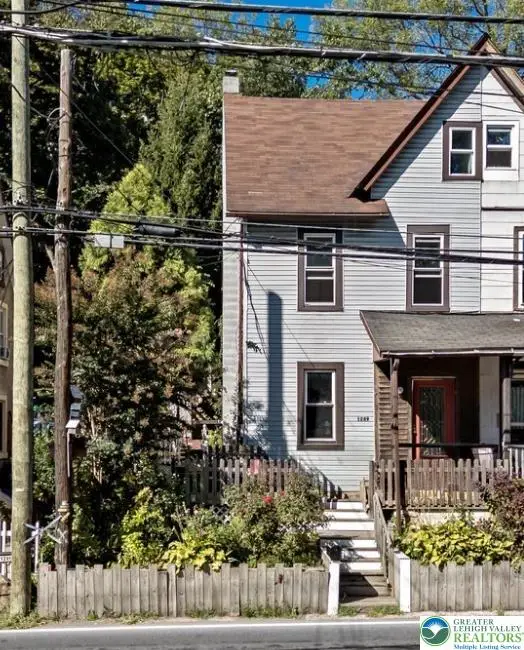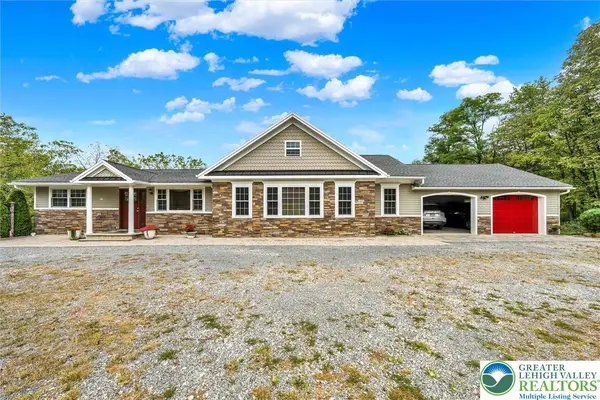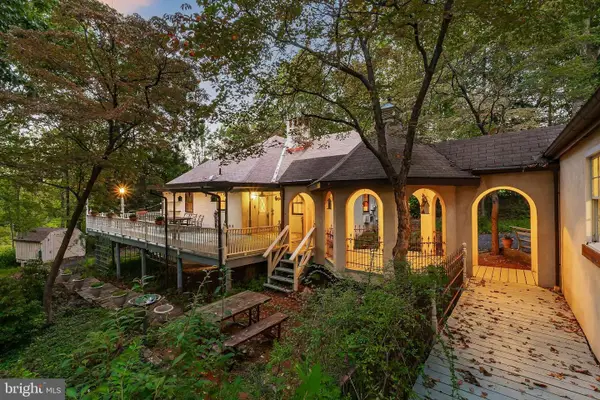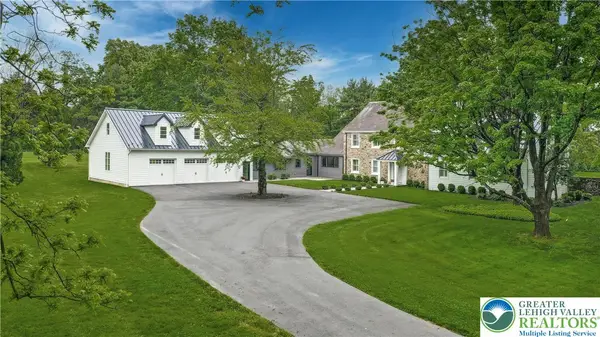1989 West Point Drive, Lower Saucon Township, PA 18015
Local realty services provided by:ERA One Source Realty
1989 West Point Drive,Lower Saucon Twp, PA 18015
$1,295,000
- 4 Beds
- 4 Baths
- 4,102 sq. ft.
- Single family
- Active
Listed by:lucy h. lennon
Office:main st. real estate group
MLS#:762141
Source:PA_LVAR
Price summary
- Price:$1,295,000
- Price per sq. ft.:$315.7
About this home
This stunning Manor Home situated on a quiet cul de sac leaves little to be desired! Tastefully appointed, from the soaring foyer to the wall of windows that overlook close to an acre of manicured lawns-this home takes your breath away! The original fireplace rises from floor to ceiling and creates a dramatic backdrop to the open concept flow of the home. There are 5 large bedrooms-with a FIRST FLOOR MASTER and 4 baths-including a full bath with a steam shower and a separate entrance to the lovely patio, and salt water pool. The serene nature of the property is welcoming, while the convenience to amenities is terrific. Only a stone's throw from Saucon Valley Country Club, Lehigh, St Lukes, Downtown Bethlehem and The Promenade.This home has been updated and redesigned to create this glorious space that not only has great a great flow-but is mechanically solid. New roof, full house generator, all new heating and cooling specifically designed for this home. Call today for your private tour or join us Saturday August 2nd and Sunday August 3rd for an Open House from 1-3.
Contact an agent
Home facts
- Year built:1988
- Listing ID #:762141
- Added:55 day(s) ago
- Updated:September 25, 2025 at 02:55 PM
Rooms and interior
- Bedrooms:4
- Total bathrooms:4
- Full bathrooms:3
- Half bathrooms:1
- Living area:4,102 sq. ft.
Heating and cooling
- Cooling:Central Air, Ductless
- Heating:Ductless, Forced Air, Heat Pump
Structure and exterior
- Roof:Asphalt, Fiberglass
- Year built:1988
- Building area:4,102 sq. ft.
- Lot area:0.92 Acres
Schools
- High school:SV High School
- Middle school:SV Middle School
- Elementary school:Saucon Valley Elementary
Utilities
- Water:Public
- Sewer:Septic Tank
Finances and disclosures
- Price:$1,295,000
- Price per sq. ft.:$315.7
- Tax amount:$8,979
New listings near 1989 West Point Drive
- Coming SoonOpen Sat, 11am to 1pm
 $850,000Coming Soon3 beds 2 baths
$850,000Coming Soon3 beds 2 baths2753 Wassergass Rd, HELLERTOWN, PA 18055
MLS# PANH2008706Listed by: CAROL C DOREY REAL ESTATE - Open Sun, 1 to 3pmNew
 $199,000Active3 beds 1 baths1,162 sq. ft.
$199,000Active3 beds 1 baths1,162 sq. ft.1289 Seidersville Road, Bethlehem City, PA 18015
MLS# 765161Listed by: WEICHERT REALTORS - New
 $2,250,000Active4 beds 5 baths4,526 sq. ft.
$2,250,000Active4 beds 5 baths4,526 sq. ft.3689 Fire Ln, BETHLEHEM, PA 18015
MLS# PANH2008682Listed by: CAROL C DOREY REAL ESTATE - New
 $2,200,000Active3 beds 3 baths2,050 sq. ft.
$2,200,000Active3 beds 3 baths2,050 sq. ft.2193 Apple Street, Lower Saucon Twp, PA 18055
MLS# 765009Listed by: COLDWELL BANKER HEARTHSIDE - New
 $1,300,000Active5 beds 5 baths6,241 sq. ft.
$1,300,000Active5 beds 5 baths6,241 sq. ft.1425 Highpoint Road, Lower Saucon Twp, PA 18036
MLS# 764954Listed by: GRACE REALTY CO INC - New
 $875,000Active5 beds 3 baths3,273 sq. ft.
$875,000Active5 beds 3 baths3,273 sq. ft.1578 Hafler Rd, BETHLEHEM, PA 18015
MLS# PANH2008646Listed by: CAROL C DOREY REAL ESTATE - New
 $1,375,000Active4 beds 5 baths4,905 sq. ft.
$1,375,000Active4 beds 5 baths4,905 sq. ft.1944 Obriens Ct, BETHLEHEM, PA 18015
MLS# PANH2008508Listed by: BHHS FOX & ROACH - CENTER VALLEY  $697,000Active5 beds 5 baths3,414 sq. ft.
$697,000Active5 beds 5 baths3,414 sq. ft.2142 Fieldstone, BETHLEHEM, PA 18015
MLS# PANH2008624Listed by: BHHS PAUL FORD REALTORS $4,000,000Active4 beds 5 baths5,606 sq. ft.
$4,000,000Active4 beds 5 baths5,606 sq. ft.1803 Apple Tree Ln E, BETHLEHEM, PA 18015
MLS# PANH2008626Listed by: CAROL C DOREY REAL ESTATE $4,000,000Active4 beds 5 baths5,606 sq. ft.
$4,000,000Active4 beds 5 baths5,606 sq. ft.1803 Apple Tree Lane, Lower Saucon Twp, PA 18015
MLS# 764539Listed by: DOREY, CAROL C REAL ESTATE
