6780 Pioneer Dr, MACUNGIE, PA 18062
Local realty services provided by:ERA Martin Associates

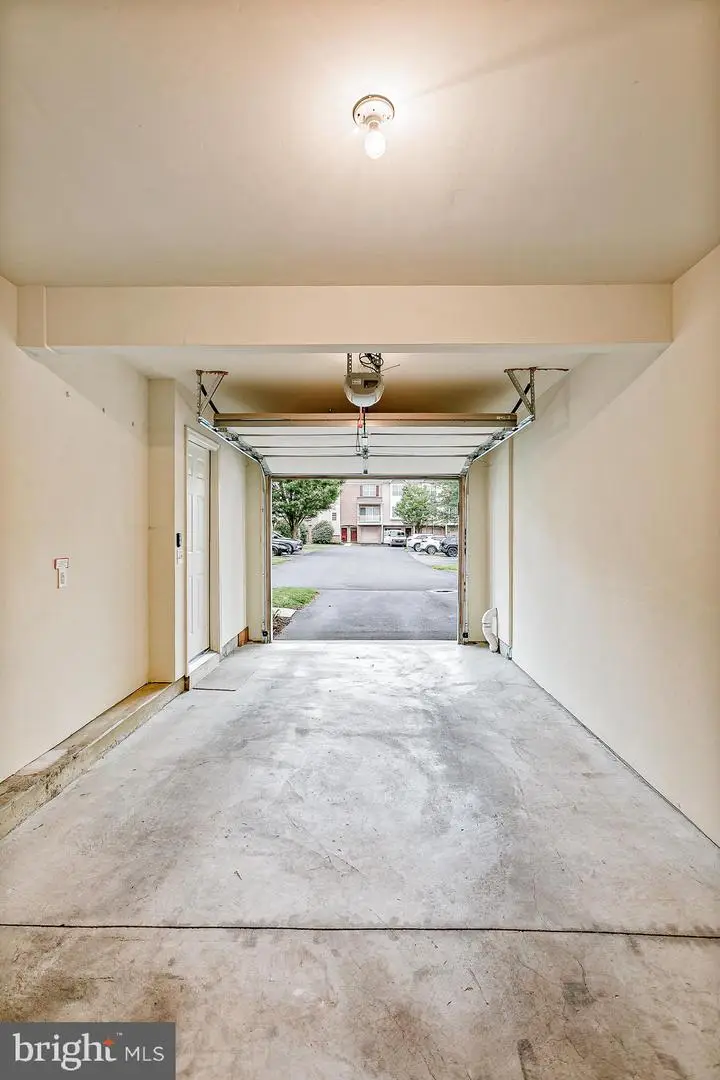
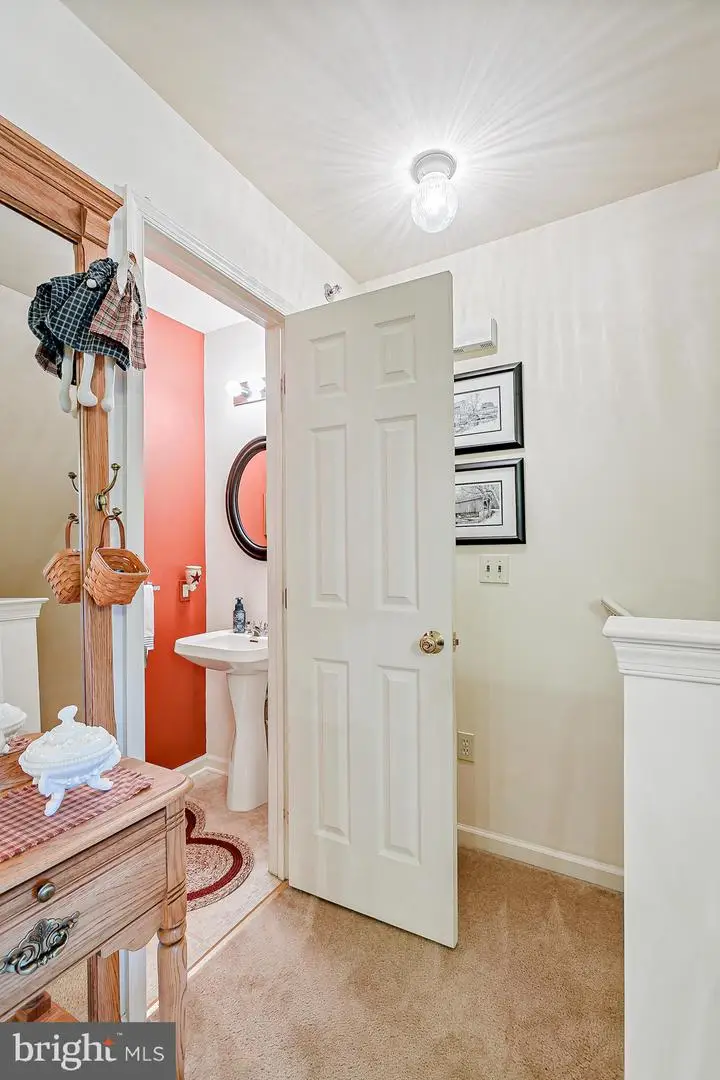
6780 Pioneer Dr,MACUNGIE, PA 18062
$299,900
- 2 Beds
- 3 Baths
- 1,602 sq. ft.
- Townhouse
- Pending
Listed by:michael seislove
Office:bhhs fox & roach-macungie
MLS#:PALH2012534
Source:BRIGHTMLS
Price summary
- Price:$299,900
- Price per sq. ft.:$187.2
- Monthly HOA dues:$234
About this home
Welcome to this spacious and well-kept 3-story townhome in the Penns West condo community in the East Penn SD. With 2 bedrooms (each with their own ensuite full bath) and over 1,600 sq ft of living space, this home blends low-maintenance living with comfort. Up the first flight of stairs is the bright, open-concept living and dining area that flows seamlessly into the kitchen with a center island, and a nearby powder room. The impressive balcony with sliding doors is a ideal space to enjoy a morning coffee, or an evening book. Upstairs, the primary suite includes a walk-in closet (7’ x 6’) and an ensuite bath featuring a walk-in shower with built-in seats. A second bedroom offers its own full ensuite bath with a tub & shower combo. A full laundry room with washer & dryer, along with storage closets, complete the upper level. Parking is convenient with the 1-car garage with interior access, driveway parking, and a community lot just steps away. The roof was replaced in 2019 (covered by condo assoc). The HVAC and heat pump was upgraded in 2018 & serviced regularly. Penns West offers a low-maintenance lifestyle covering snow removal, lawn care, clubhouse, gym, pool, along with tennis & pickleball courts. Just 3 minutes to Route 100, 5 minutes to Route 222, 10 minutes to Whole Foods and Costco. Dorney Park, Lehigh Valley Hospital, and I-78 access are all within 15 minutes. 6780 Pioneer Dr offers turnkey living in a vibrant community — we'd love to have you schedule your showing.
Contact an agent
Home facts
- Year built:2005
- Listing Id #:PALH2012534
- Added:43 day(s) ago
- Updated:August 15, 2025 at 07:30 AM
Rooms and interior
- Bedrooms:2
- Total bathrooms:3
- Full bathrooms:2
- Half bathrooms:1
- Living area:1,602 sq. ft.
Heating and cooling
- Cooling:Central A/C
- Heating:Baseboard - Electric, Electric, Forced Air, Heat Pump - Electric BackUp
Structure and exterior
- Roof:Asphalt, Fiberglass
- Year built:2005
- Building area:1,602 sq. ft.
Utilities
- Water:Public
- Sewer:Public Sewer
Finances and disclosures
- Price:$299,900
- Price per sq. ft.:$187.2
- Tax amount:$4,651 (2025)
New listings near 6780 Pioneer Dr
- Open Sun, 1 to 3pmNew
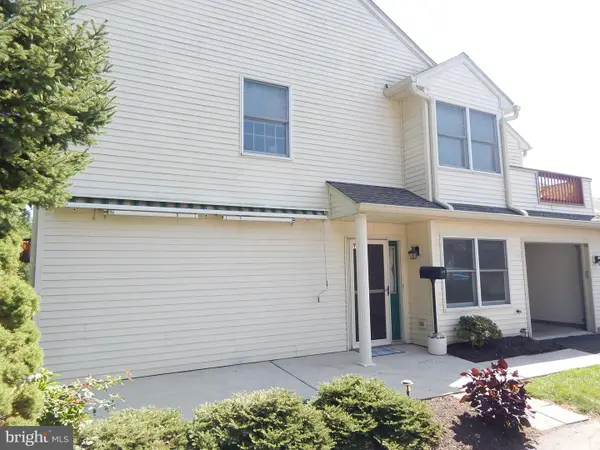 $249,900Active2 beds 2 baths1,050 sq. ft.
$249,900Active2 beds 2 baths1,050 sq. ft.160-160 Lindfield Cir, MACUNGIE, PA 18062
MLS# PALH2012958Listed by: ASSIST 2 SELL BUYERS & SELLERS REALTY, LLC 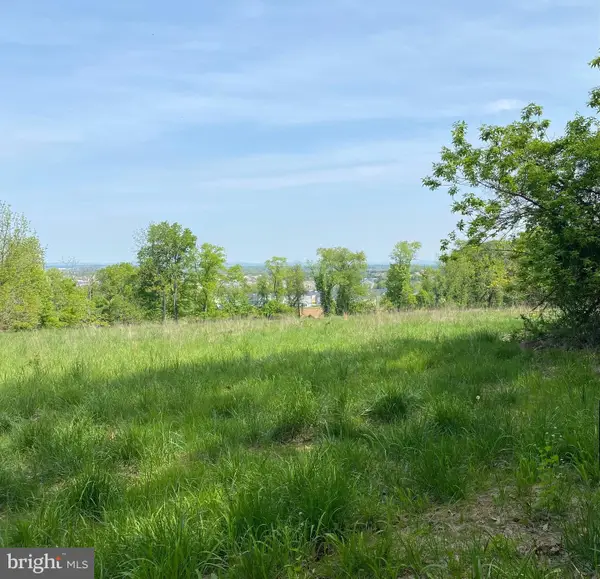 $585,000Active7.5 Acres
$585,000Active7.5 AcresLot 1 Mountain Rd, MACUNGIE, PA 18062
MLS# PALH2012502Listed by: RE/MAX 440 - QUAKERTOWN $675,000Pending5 beds 3 baths3,569 sq. ft.
$675,000Pending5 beds 3 baths3,569 sq. ft.5901 John Fries Dr, MACUNGIE, PA 18062
MLS# PALH2012912Listed by: BHHS FOX & ROACH-ALLENTOWN- Open Fri, 5 to 6:30pmNew
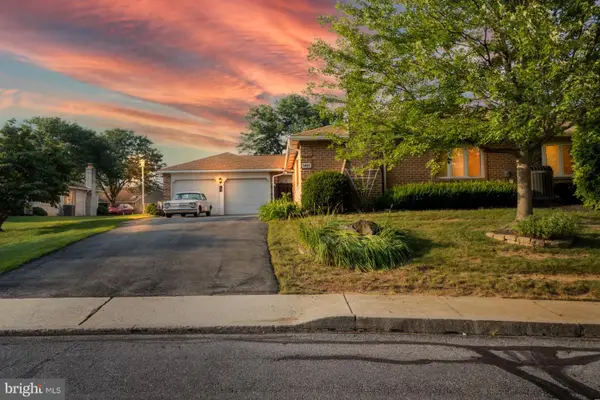 $380,000Active3 beds 2 baths1,836 sq. ft.
$380,000Active3 beds 2 baths1,836 sq. ft.5691 Merion Ln, MACUNGIE, PA 18062
MLS# PALH2012846Listed by: KELLER WILLIAMS REAL ESTATE - BETHLEHEM - New
 $595,000Active4 beds 3 baths2,392 sq. ft.
$595,000Active4 beds 3 baths2,392 sq. ft.7433 Cedar Rd, MACUNGIE, PA 18062
MLS# PALH2012888Listed by: IRON VALLEY REAL ESTATE OF LEHIGH VALLEY  $980,000Active5 beds 5 baths4,451 sq. ft.
$980,000Active5 beds 5 baths4,451 sq. ft.3130 Seisholtzville Rd, MACUNGIE, PA 18062
MLS# PABK2060486Listed by: KELLER WILLIAMS REAL ESTATE-MONTGOMERYVILLE $425,000Pending2 beds 2 baths17,642 sq. ft.
$425,000Pending2 beds 2 baths17,642 sq. ft.6632 Blue Heather Ct, MACUNGIE, PA 18062
MLS# PALH2012808Listed by: BHHS FOX & ROACH-MACUNGIE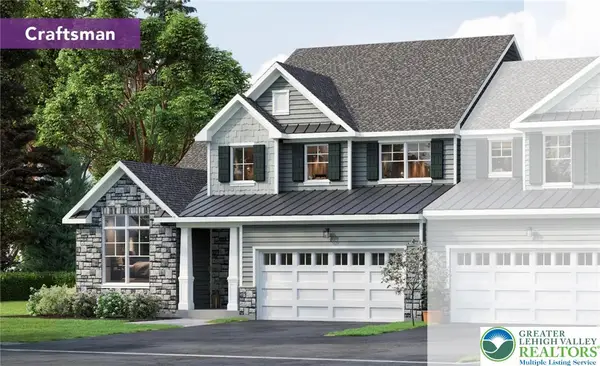 $489,900Active3 beds 3 baths2,206 sq. ft.
$489,900Active3 beds 3 baths2,206 sq. ft.3748 Samantha Lane #Lot 3, Upper Milford Twp, PA 18062
MLS# 761545Listed by: KAY BUILDERS, INC. $679,900Active4 beds 3 baths3,423 sq. ft.
$679,900Active4 beds 3 baths3,423 sq. ft.6341 Sauterne Dr, MACUNGIE, PA 18062
MLS# PALH2012708Listed by: BHHS FOX & ROACH-ALLENTOWN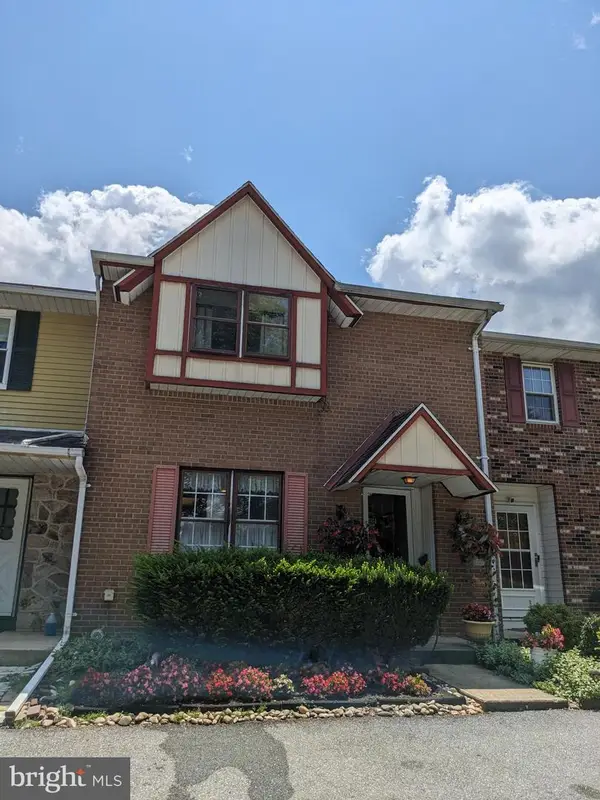 $259,900Pending3 beds 3 baths2,289 sq. ft.
$259,900Pending3 beds 3 baths2,289 sq. ft.7614 Buttercup Rd, MACUNGIE, PA 18062
MLS# PALH2012716Listed by: ASSIST 2 SELL BUYERS & SELLERS REALTY, LLC
