346 N Warren Ave, MALVERN, PA 19355
Local realty services provided by:ERA Statewide Realty
346 N Warren Ave,MALVERN, PA 19355
$696,000
- 4 Beds
- 3 Baths
- 3,328 sq. ft.
- Single family
- Active
Listed by:ginna h anderson
Office:long & foster real estate, inc.
MLS#:PACT2107668
Source:BRIGHTMLS
Price summary
- Price:$696,000
- Price per sq. ft.:$209.13
About this home
Stunning Renovation! This home was built as a blacksmith shop, with a wheelwright's addition and is a historical treasure. The home has undergone a major transformation! Enter the front door, into a keeping room, then through to the living room with the original beamed ceilings and immense fireplace. Then you can go through a beautiful barn door to the spectacular newly renovated antique white kitchen with granite counter tops, center island with storage, farmhouse style sink, new cooktop, new stainless appliances and subway tile backsplash This kitchen is a show stopper and has picture window above the kitchen sink with beautiful views of the meticulously manicured rear lawn There is a door to the newly installed deck which spans the entire width of the home. From there, you go through to the mudroom and updated powder room. Then through to the oversized family and dining room. The family room also has huge deep fireplace and original beams. The primary bedroom is an addition from 2001, but has been completely updates with primary ensuite bath, with double vanity, freestanding soaking tub and fabulous tiled shower The bedroom has lots of windows and beamed tall ceilings and a walk-in closet with barn door entry. Did I mention that the primary suite has doors out to the deck. as well as there is a ramp from the rear parking area that makes the first floor readily accessible? Going up the original staircase, you will find three addition ample sized rooms and gorgeously appointed full bath with double vanity. The home has a new rear portion of roof, new siding, stucco in rear re-done, new deck, new HVAC, new plumbing, new electrical, new flooring throughout the home, new lighting, new front door and some new windows. A stream and established trees border the property, giving the new home owner a fabulous oasis for family get togethers or other entertaining. The thick stone walls keep the home cool in the summer and warm in the winter Minutes from vibrant Malvern borough and the train station and across from the historic General Warren Inn, the home provides easy access to shopping (Wegmans, Target and the cute shops and restaurants in Malvern, such as the The Buttery, The Flying Pig and Brick and Brew). Rt. 30 and Rt 202 are super close by. The home is located in award winning Great Valley School District. YOU really want to come see this home with all of the renovations that make it comparable to new construction, but with the charm and historical significance of a this 18th Century home!
Contact an agent
Home facts
- Year built:1759
- Listing ID #:PACT2107668
- Added:1 day(s) ago
- Updated:September 06, 2025 at 01:54 PM
Rooms and interior
- Bedrooms:4
- Total bathrooms:3
- Full bathrooms:2
- Half bathrooms:1
- Living area:3,328 sq. ft.
Heating and cooling
- Cooling:Central A/C
- Heating:Electric, Hot Water
Structure and exterior
- Year built:1759
- Building area:3,328 sq. ft.
- Lot area:0.76 Acres
Schools
- High school:GREAT VALLEY
- Middle school:GREAT VALLEY M.S.
- Elementary school:GENERAL WAYNE
Utilities
- Water:Public
- Sewer:Public Sewer
Finances and disclosures
- Price:$696,000
- Price per sq. ft.:$209.13
- Tax amount:$5,856 (2025)
New listings near 346 N Warren Ave
- Open Sat, 12 to 4pmNew
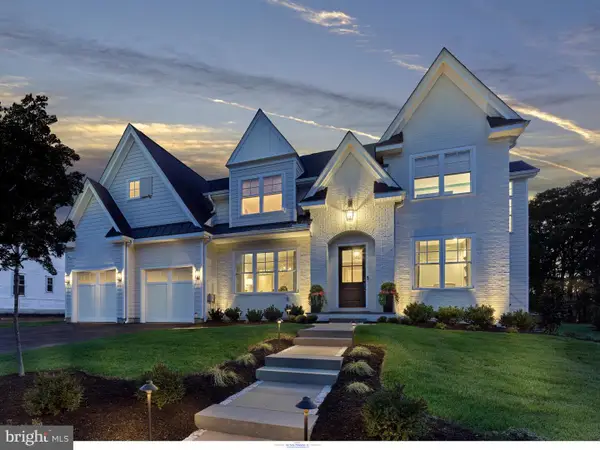 $2,250,000Active4 beds 5 baths5,400 sq. ft.
$2,250,000Active4 beds 5 baths5,400 sq. ft.204 Walnut Tree Lane, MALVERN, PA 19355
MLS# PACT2107604Listed by: BHHS FOX & ROACH MALVERN-PAOLI - Coming SoonOpen Thu, 4 to 6pm
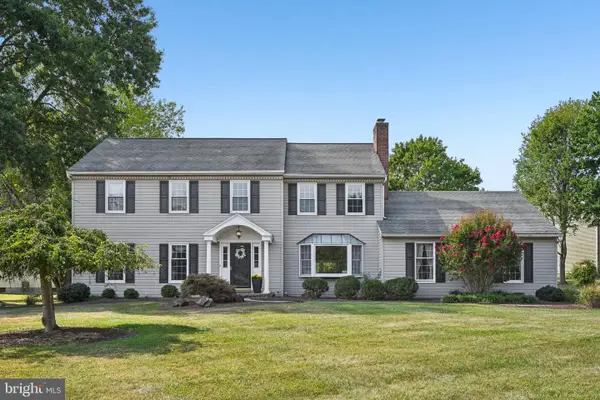 $934,900Coming Soon4 beds 3 baths
$934,900Coming Soon4 beds 3 baths917 Dolphin Dr, MALVERN, PA 19355
MLS# PACT2107712Listed by: LPT REALTY, LLC - New
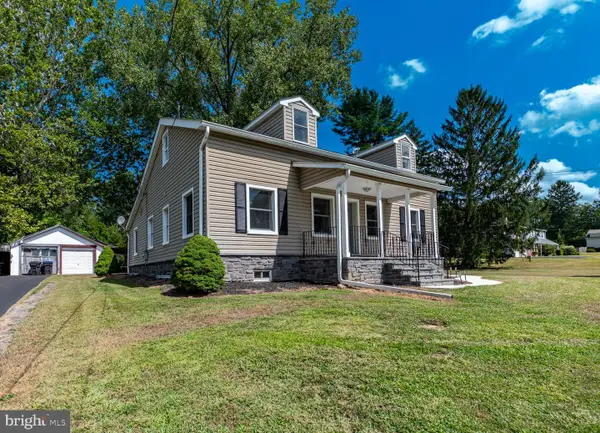 $619,500Active5 beds 2 baths2,045 sq. ft.
$619,500Active5 beds 2 baths2,045 sq. ft.295 Swedesford Rd, MALVERN, PA 19355
MLS# PACT2107662Listed by: GODFREY PROPERTIES - New
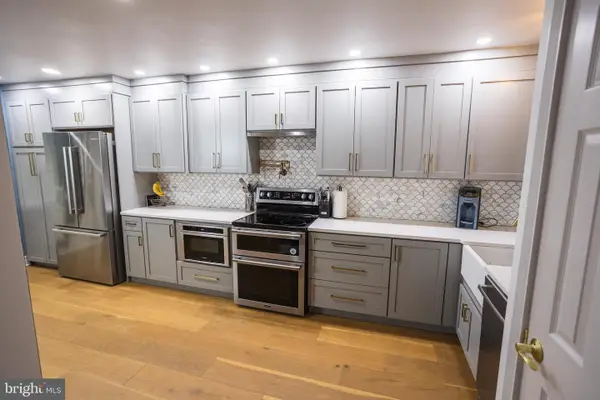 $469,900Active4 beds 3 baths2,112 sq. ft.
$469,900Active4 beds 3 baths2,112 sq. ft.34 Landmark Dr, MALVERN, PA 19355
MLS# PACT2107660Listed by: RE/MAX ACHIEVERS-COLLEGEVILLE - New
 $800,000Active3 beds 3 baths2,576 sq. ft.
$800,000Active3 beds 3 baths2,576 sq. ft.403 Quigley Dr, MALVERN, PA 19355
MLS# PACT2106634Listed by: RE/MAX PROFESSIONAL REALTY - Open Sat, 12 to 2pmNew
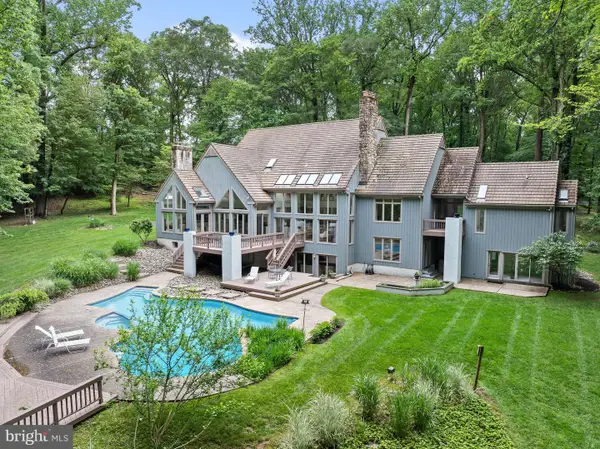 $2,750,000Active5 beds 7 baths11,574 sq. ft.
$2,750,000Active5 beds 7 baths11,574 sq. ft.6 Hunt Club Ln, MALVERN, PA 19355
MLS# PACT2107572Listed by: BHHS FOX & ROACH-HAVERFORD - New
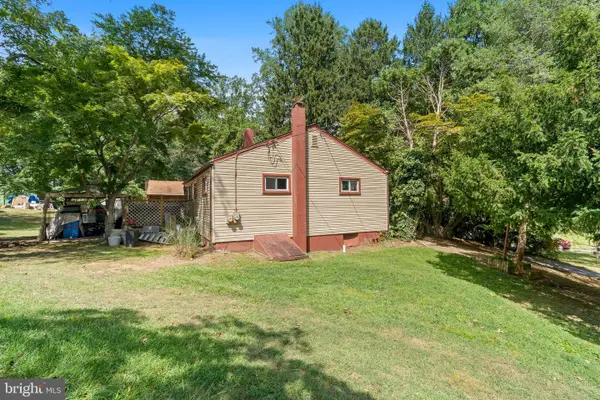 $479,000Active3 beds 2 baths1,425 sq. ft.
$479,000Active3 beds 2 baths1,425 sq. ft.52 Carol Ln, MALVERN, PA 19355
MLS# PACT2107412Listed by: KW EMPOWER - New
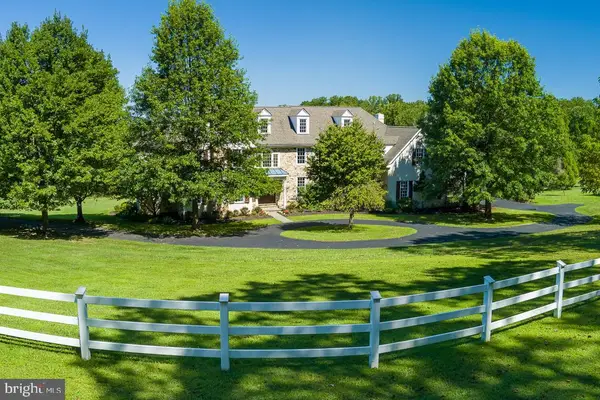 $2,000,000Active5 beds 7 baths7,797 sq. ft.
$2,000,000Active5 beds 7 baths7,797 sq. ft.2 Spring Meadow Farm Ln, MALVERN, PA 19355
MLS# PACT2106602Listed by: KW MAIN LINE - NARBERTH - New
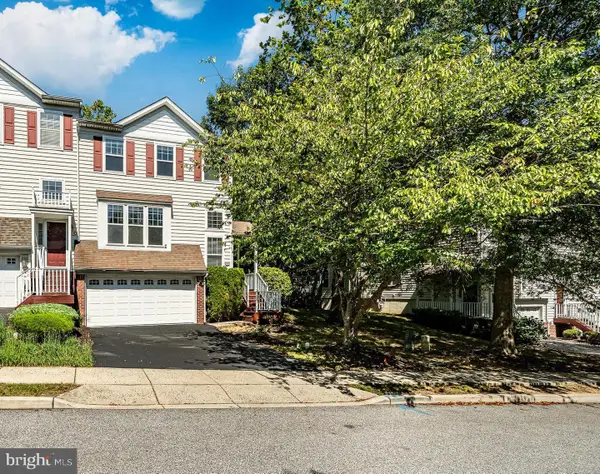 $584,900Active3 beds 4 baths2,766 sq. ft.
$584,900Active3 beds 4 baths2,766 sq. ft.108 Elizabeth Ct, MALVERN, PA 19355
MLS# PACT2106846Listed by: REALTY MARK CITYSCAPE-HUNTINGDON VALLEY
