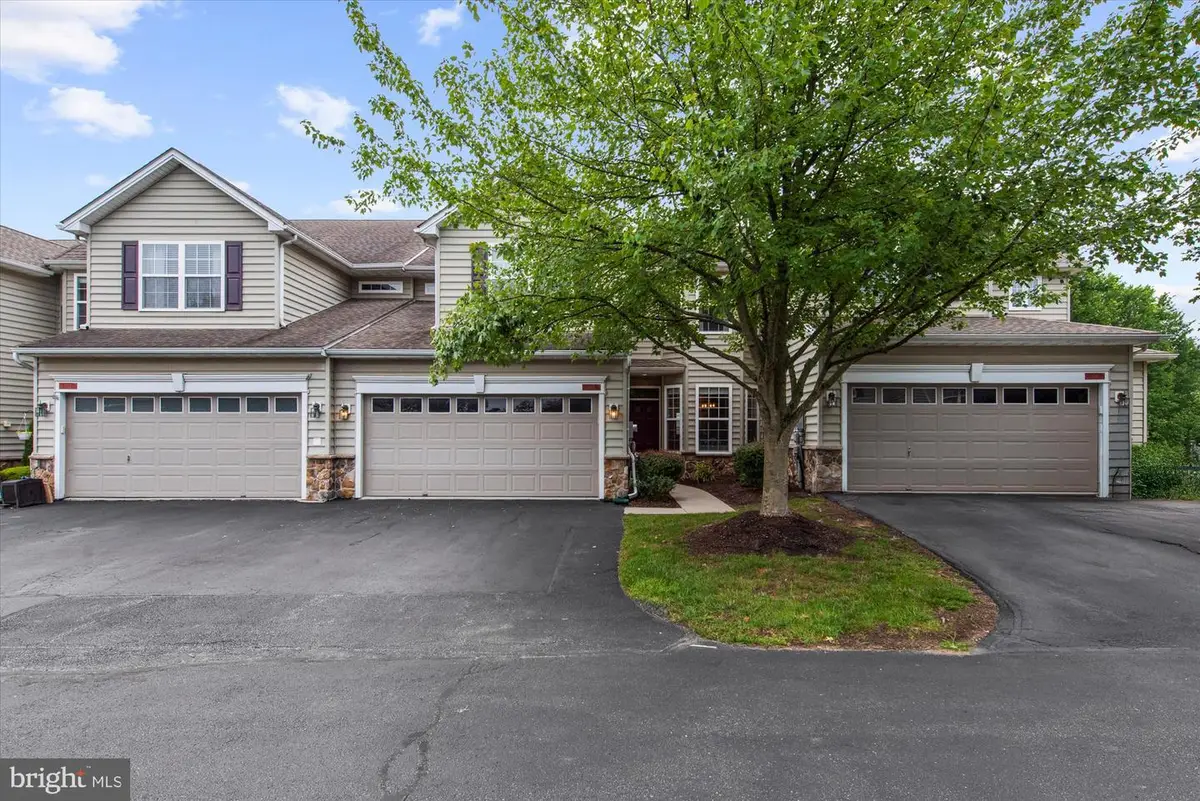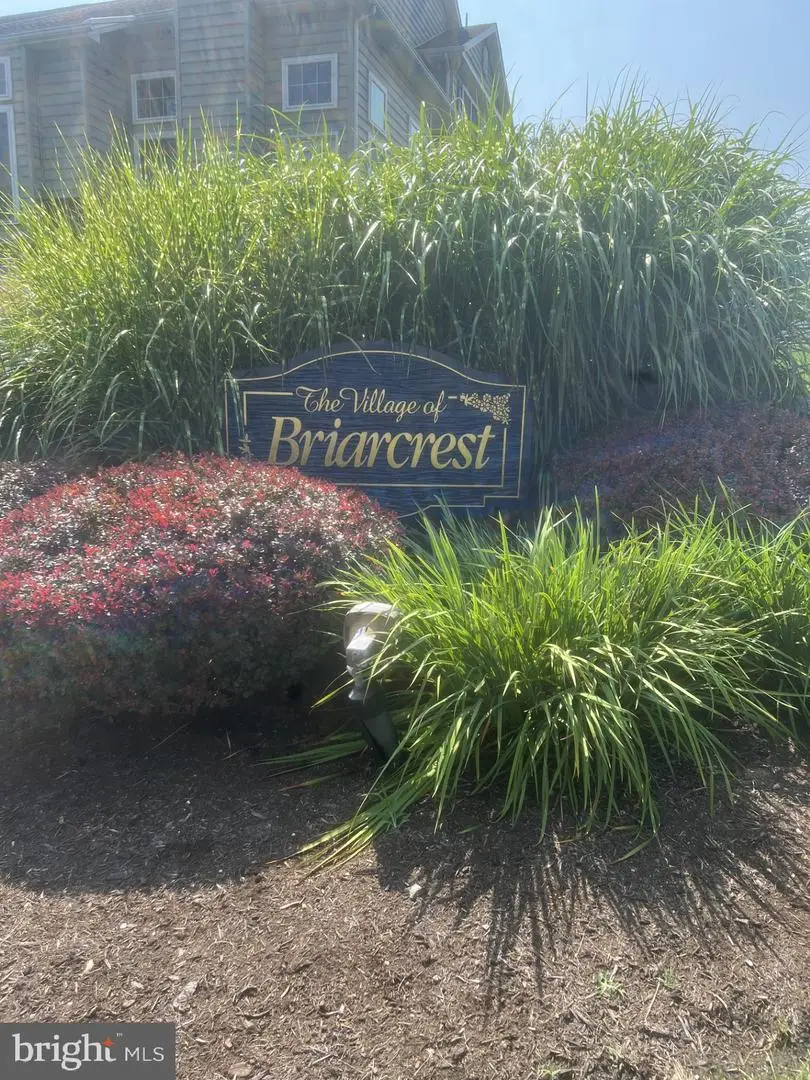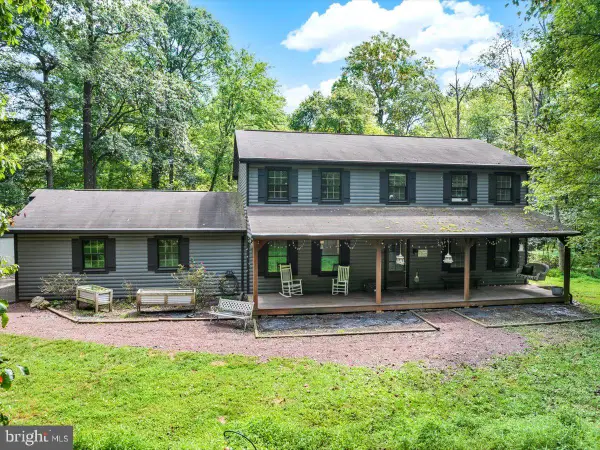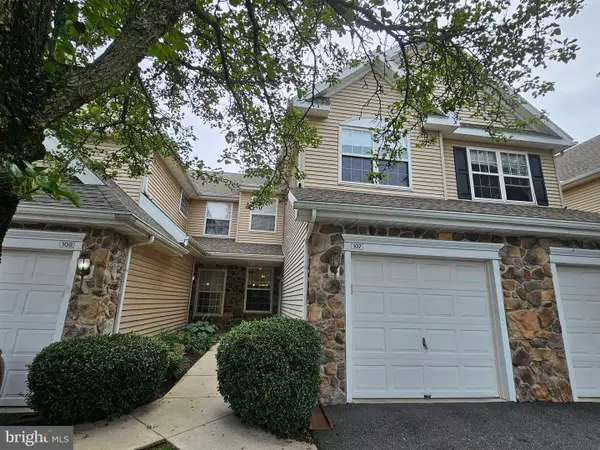1514 Lexington Way, MORGANTOWN, PA 19543
Local realty services provided by:ERA Liberty Realty



1514 Lexington Way,MORGANTOWN, PA 19543
$359,900
- 3 Beds
- 3 Baths
- 2,722 sq. ft.
- Townhouse
- Pending
Listed by:jennifer lynn howley
Office:realty one group advocates
MLS#:PABK2060688
Source:BRIGHTMLS
Price summary
- Price:$359,900
- Price per sq. ft.:$132.22
- Monthly HOA dues:$200
About this home
Welcome to 1514 Lexington Way, a spacious 3 bedroom, 2.5 bath townhome offering over 2700 sq ft of living space in the desirable Briarcrest subdivision of the Valley Ponds community. This well maintained home blends comfort, function and style creating an ideal layout for everyday living and entertaining.
As you enter the home, your greeted by the expansive entry way leading to the formal dining area perfect for hosting gatherings. The kitchen features a breakfast area and opens to the family room, which is flooded with natural light from a wall of windows-a dream for plant lovers! A cozy gas fireplace anchors the space making it perfect for family movie nights or relaxed entertaining.
The formal living area was thoughtfully converted to a private office/den ideal for remote work or study and could also serve as fourth bedroom. A convenient first floor half bath and laundry with access to your 2 car garage. Upstairs, a spacious landing for additional flex space perfect for second TV area, study area or workout space. The spacious primary suite offers a generous walk in closet and 4 piece ensuite complete with double vanity, soaking tub, stall shower and private water closet. Two additional bedrooms and full hall bathroom complete the second floor. Recent upgrades include new rear facing windows 2023, new carpeting 2023, new HVAC and Furnace 2024, new dishwasher 2024, and new expansion tank on hot water heater 2024.
Located in Twin Valley School District, this home is just minutes from the turnpike providing easy access to Lancaster, Philadelphia and areas in between. Don't miss the opportunity to own this move-in-ready home in a prime location.
Contact an agent
Home facts
- Year built:2004
- Listing Id #:PABK2060688
- Added:15 day(s) ago
- Updated:August 13, 2025 at 07:30 AM
Rooms and interior
- Bedrooms:3
- Total bathrooms:3
- Full bathrooms:2
- Half bathrooms:1
- Living area:2,722 sq. ft.
Heating and cooling
- Cooling:Central A/C
- Heating:Heat Pump - Gas BackUp, Natural Gas
Structure and exterior
- Roof:Shingle
- Year built:2004
- Building area:2,722 sq. ft.
- Lot area:0.04 Acres
Schools
- High school:TWIN VALLEY
- Elementary school:TWIN VALLEY
Utilities
- Water:Public
- Sewer:Public Sewer
Finances and disclosures
- Price:$359,900
- Price per sq. ft.:$132.22
- Tax amount:$6,489 (2022)
New listings near 1514 Lexington Way
- Open Sat, 1 to 3pmNew
 $533,500Active3 beds 3 baths2,080 sq. ft.
$533,500Active3 beds 3 baths2,080 sq. ft.40 Trappers Run, MORGANTOWN, PA 19543
MLS# PABK2059628Listed by: KELLER WILLIAMS REAL ESTATE -EXTON - Coming SoonOpen Fri, 5 to 7pm
 $549,900Coming Soon5 beds 4 baths
$549,900Coming Soon5 beds 4 baths80 Trappers Run, MORGANTOWN, PA 19543
MLS# PABK2060992Listed by: KELLER WILLIAMS PLATINUM REALTY - WYOMISSING  $270,000Pending3 beds 3 baths1,360 sq. ft.
$270,000Pending3 beds 3 baths1,360 sq. ft.107 Country Ln, MORGANTOWN, PA 19543
MLS# PABK2060820Listed by: RE/MAX OF READING- Open Thu, 5 to 7pm
 $250,000Active3 beds 3 baths2,420 sq. ft.
$250,000Active3 beds 3 baths2,420 sq. ft.1477 Morgantown Rd, MORGANTOWN, PA 19543
MLS# PALA2073884Listed by: HOSTETTER REALTY LLC  $279,900Active4 beds 3 baths1,960 sq. ft.
$279,900Active4 beds 3 baths1,960 sq. ft.3211 Main St, MORGANTOWN, PA 19543
MLS# PABK2060636Listed by: CHESCO REALTY GROUP, LLC $519,900Active3 beds 3 baths2,300 sq. ft.
$519,900Active3 beds 3 baths2,300 sq. ft.281 Merwood Dr, MORGANTOWN, PA 19543
MLS# PACT2103488Listed by: ASSIST-2-SELL KEYSTONE REALTY $295,000Active3 beds 3 baths1,960 sq. ft.
$295,000Active3 beds 3 baths1,960 sq. ft.2966 Main St, MORGANTOWN, PA 19543
MLS# PABK2059746Listed by: RE/MAX PROFESSIONAL REALTY $319,900Pending3 beds 4 baths1,710 sq. ft.
$319,900Pending3 beds 4 baths1,710 sq. ft.2008 Hampton Ct, MORGANTOWN, PA 19543
MLS# PABK2059288Listed by: HORNING FARM AGENCY INC $425,000Pending3 beds 3 baths2,668 sq. ft.
$425,000Pending3 beds 3 baths2,668 sq. ft.1501 Lexington Way, MORGANTOWN, PA 19543
MLS# PABK2059170Listed by: LONG & FOSTER REAL ESTATE, INC.
