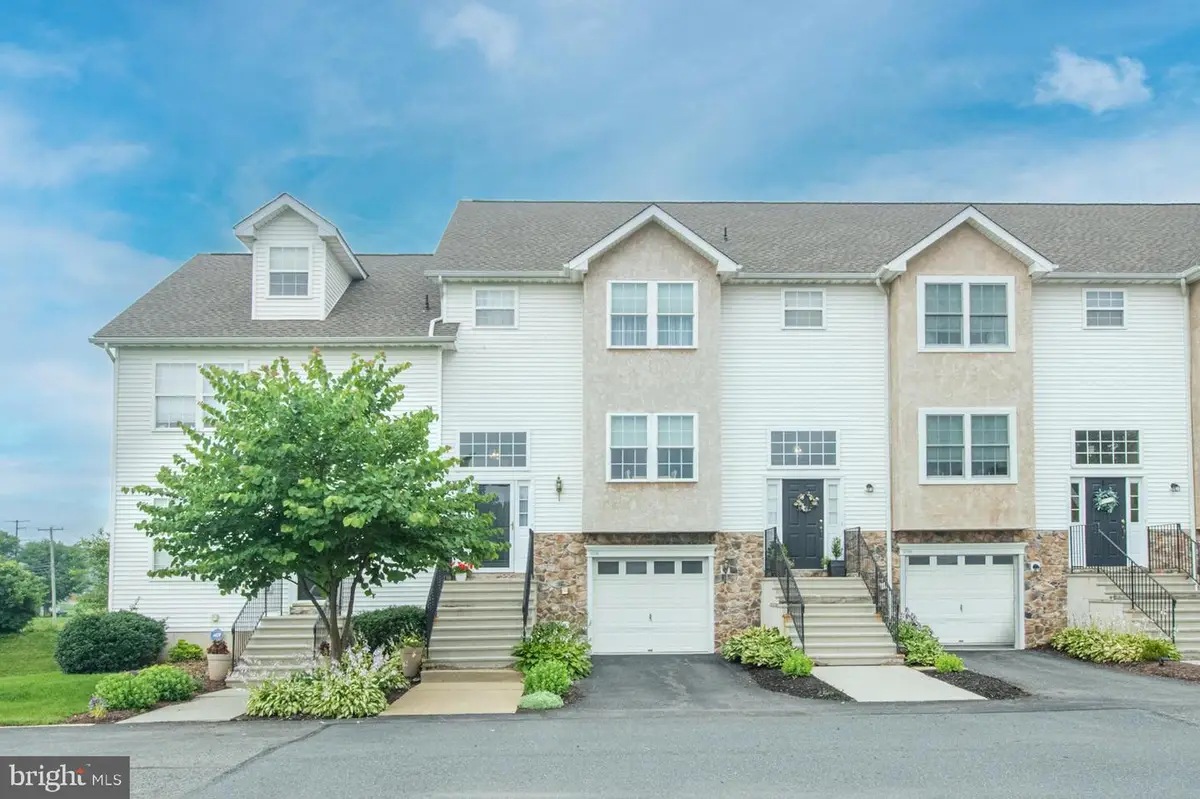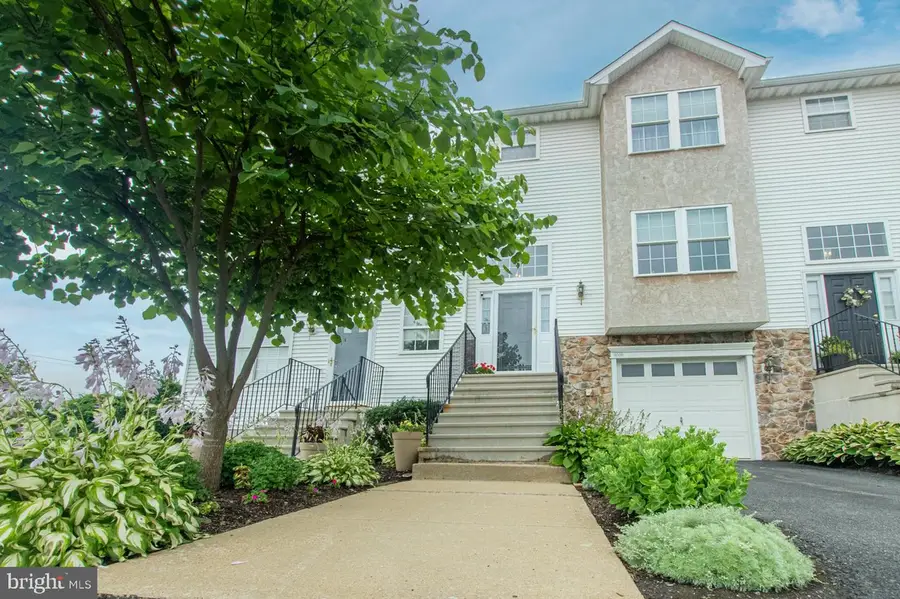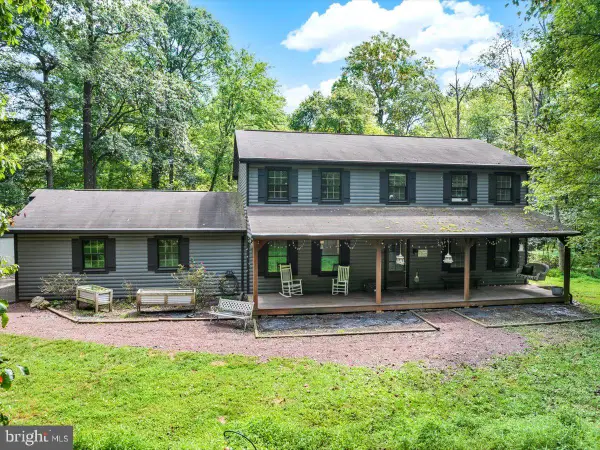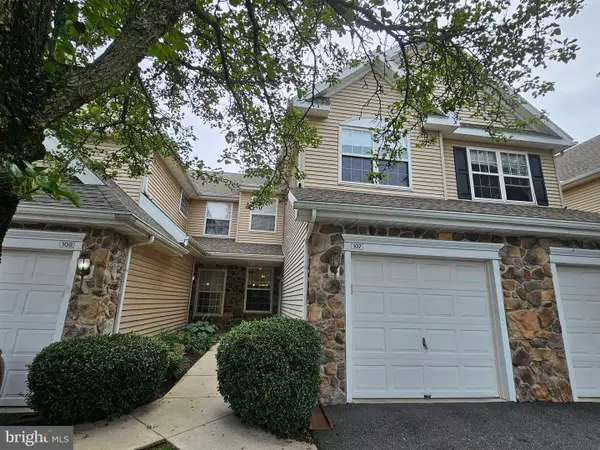2008 Hampton Ct, MORGANTOWN, PA 19543
Local realty services provided by:ERA OakCrest Realty, Inc.



2008 Hampton Ct,MORGANTOWN, PA 19543
$319,900
- 3 Beds
- 4 Baths
- 1,710 sq. ft.
- Townhouse
- Pending
Listed by:travis eberly
Office:horning farm agency inc
MLS#:PABK2059288
Source:BRIGHTMLS
Price summary
- Price:$319,900
- Price per sq. ft.:$187.08
- Monthly HOA dues:$350
About this home
Welcome to 2008 Hampton Ct. Discover peaceful living in this beautifully updated 3-bedroom, 4-bathroom townhouse nestled in the desirable Brittany Estates community. Featuring one of the best country views in the neighborhood, this home offers the perfect blend of modern comfort and natural beauty.
Step inside to an inviting, light-filled interior with tasteful upgrades throughout. The main living area boasts an open-concept layout, perfect for entertaining or cozy evenings in. The updated kitchen includes stylish finishes, generous counter space, and plenty of storage. Each of the three spacious bedrooms offers comfort and privacy, each with their own attached bath. The primary suite features cathedral ceilings, a large walk-in closet and a spacious bathroom with a jetted tub, a shower, and double sink vanity. The sizable lower level bedroom could be used as a family room or office, if a third bedroom is not a necessity. Additional features/updates include an attached 1-car garage, a brand new roof, new glass exterior doors on the lower level, and fresh paint and flooring in much of the home.
Outside, relax and unwind on the brand new deck while taking in panoramic country views—a rare gem that truly sets this home apart. Take a short walk to the private pool to cool off on those hot summer days, or take the kids or grandkids to the community park. Enjoy low-maintenance living with HOA-managed yards and landscaping, and a quiet neighborhood with easy access to nearby shopping, schools, and major routes.
If you're looking for a turnkey home with modern updates and postcard-worthy views, this is the one. Schedule your showing today and experience the charm of Brittany Estates firsthand!
Contact an agent
Home facts
- Year built:2003
- Listing Id #:PABK2059288
- Added:46 day(s) ago
- Updated:August 13, 2025 at 07:30 AM
Rooms and interior
- Bedrooms:3
- Total bathrooms:4
- Full bathrooms:2
- Half bathrooms:2
- Living area:1,710 sq. ft.
Heating and cooling
- Cooling:Central A/C
- Heating:Forced Air, Natural Gas
Structure and exterior
- Year built:2003
- Building area:1,710 sq. ft.
- Lot area:0.02 Acres
Schools
- High school:TWIN VALLEY
Utilities
- Water:Public
- Sewer:Public Sewer
Finances and disclosures
- Price:$319,900
- Price per sq. ft.:$187.08
- Tax amount:$5,205 (2025)
New listings near 2008 Hampton Ct
- Open Sat, 1 to 3pmNew
 $533,500Active3 beds 3 baths2,080 sq. ft.
$533,500Active3 beds 3 baths2,080 sq. ft.40 Trappers Run, MORGANTOWN, PA 19543
MLS# PABK2059628Listed by: KELLER WILLIAMS REAL ESTATE -EXTON - Coming SoonOpen Fri, 5 to 7pm
 $549,900Coming Soon5 beds 4 baths
$549,900Coming Soon5 beds 4 baths80 Trappers Run, MORGANTOWN, PA 19543
MLS# PABK2060992Listed by: KELLER WILLIAMS PLATINUM REALTY - WYOMISSING  $270,000Pending3 beds 3 baths1,360 sq. ft.
$270,000Pending3 beds 3 baths1,360 sq. ft.107 Country Ln, MORGANTOWN, PA 19543
MLS# PABK2060820Listed by: RE/MAX OF READING $359,900Pending3 beds 3 baths2,722 sq. ft.
$359,900Pending3 beds 3 baths2,722 sq. ft.1514 Lexington Way, MORGANTOWN, PA 19543
MLS# PABK2060688Listed by: REALTY ONE GROUP ADVOCATES- Open Thu, 5 to 7pm
 $250,000Active3 beds 3 baths2,420 sq. ft.
$250,000Active3 beds 3 baths2,420 sq. ft.1477 Morgantown Rd, MORGANTOWN, PA 19543
MLS# PALA2073884Listed by: HOSTETTER REALTY LLC  $279,900Active4 beds 3 baths1,960 sq. ft.
$279,900Active4 beds 3 baths1,960 sq. ft.3211 Main St, MORGANTOWN, PA 19543
MLS# PABK2060636Listed by: CHESCO REALTY GROUP, LLC $519,900Active3 beds 3 baths2,300 sq. ft.
$519,900Active3 beds 3 baths2,300 sq. ft.281 Merwood Dr, MORGANTOWN, PA 19543
MLS# PACT2103488Listed by: ASSIST-2-SELL KEYSTONE REALTY $295,000Active3 beds 3 baths1,960 sq. ft.
$295,000Active3 beds 3 baths1,960 sq. ft.2966 Main St, MORGANTOWN, PA 19543
MLS# PABK2059746Listed by: RE/MAX PROFESSIONAL REALTY $425,000Pending3 beds 3 baths2,668 sq. ft.
$425,000Pending3 beds 3 baths2,668 sq. ft.1501 Lexington Way, MORGANTOWN, PA 19543
MLS# PABK2059170Listed by: LONG & FOSTER REAL ESTATE, INC.
