1600 Hagys Ford Rd #5x, Narberth, PA 19072
Local realty services provided by:O'BRIEN REALTY ERA POWERED
Listed by:harvey b sklaroff
Office:harvey sklaroff real estate
MLS#:PAMC2132638
Source:BRIGHTMLS
Price summary
- Price:$259,900
- Price per sq. ft.:$256.82
About this home
Great opportunity! Large sunny two bedroom, two bath condominium located at highly desirable "Tower at Oak Hill", Penn Valley, Pa. . This is a beautiful turn-key home with hardwood floors throughout that offers the popular two bedroom suites floor plan. Open floor and light filled, the living room opens to a spacious entrance foyer and wall to wall windows. Step out onto a large terrace to take in the view of the beautifully maintained property grounds. the dining room features a mirrored wall and butler pantry with plenty of room for a dining room set. Two large bedroom suites on either side of the living area feature separate full bathrooms, ceiling fans, wall to wall carpets, large closets with fully mirrored sliding doors and built-ins in both suites. The updated kitchen is complete with a microwave oven, refrigerator. NEW dishwasher, gas range and contemporary cabinets. There are number of hall closets. Second bedroom suite offers a full bath closet and ceiling fan. This home also features a modern stack 'Duet' washer/dryer. and a separate hallway coat closet and a storage area in the basement. Included in he monthly association condo fee: Heat, air conditioning, hot/cold water, trash and snow removal, common area insurance and exterior maintenance, parking, basement storage, the pool, 24 hr doorman, full exercise room, beautifully newly renovated entrance lobby with 24 hour security, just renovated lobby, social, business or meeting room. This condominium boasts a Bulk cable package for only $100 per month. 1200 square feet as per owner! Oak Hill is just minutes to center city Phila. via major highways, #44 # 121 bus currently at door and train is nearby. Great shopping, restaurants and walking trails are all in the neighborhood. Highly rated Lower Merion Township School bus at front door!!
Contact an agent
Home facts
- Year built:1964
- Listing ID #:PAMC2132638
- Added:198 day(s) ago
- Updated:September 29, 2025 at 07:35 AM
Rooms and interior
- Bedrooms:2
- Total bathrooms:2
- Full bathrooms:2
- Living area:1,012 sq. ft.
Heating and cooling
- Cooling:Central A/C
- Heating:Convector, Electric, Hot Water & Baseboard - Electric, Summer/Winter Changeover, Wall Unit
Structure and exterior
- Year built:1964
- Building area:1,012 sq. ft.
Schools
- High school:HARRITON SENIOR
- Middle school:WELSH VALLEY
- Elementary school:BELMONT HILLS
Utilities
- Water:Public
- Sewer:Public Sewer
Finances and disclosures
- Price:$259,900
- Price per sq. ft.:$256.82
- Tax amount:$4,338 (2025)
New listings near 1600 Hagys Ford Rd #5x
- New
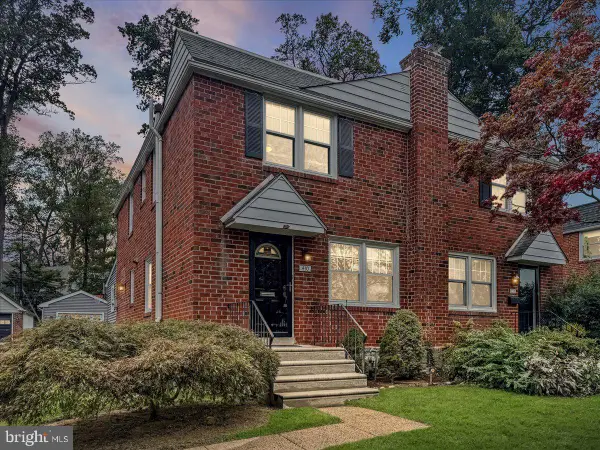 $585,000Active3 beds 3 baths1,398 sq. ft.
$585,000Active3 beds 3 baths1,398 sq. ft.410 Country Ln, NARBERTH, PA 19072
MLS# PAMC2156116Listed by: COMPASS PENNSYLVANIA, LLC - New
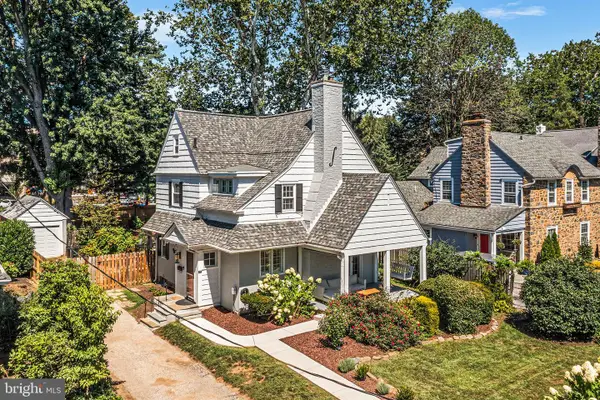 $995,000Active4 beds 3 baths2,098 sq. ft.
$995,000Active4 beds 3 baths2,098 sq. ft.11 Shirley Rd, NARBERTH, PA 19072
MLS# PAMC2152498Listed by: COMPASS PENNSYLVANIA, LLC 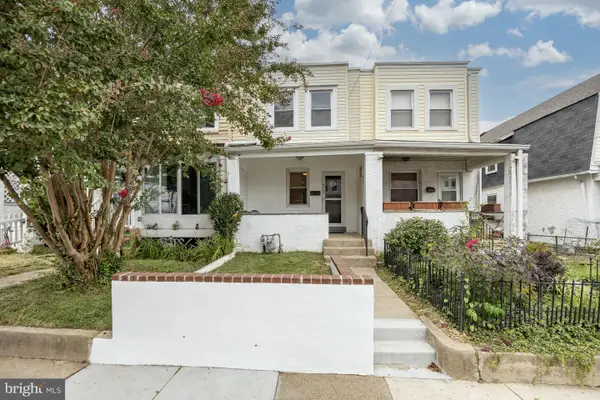 $375,000Active3 beds 1 baths1,638 sq. ft.
$375,000Active3 beds 1 baths1,638 sq. ft.317 Woodbine Ave, NARBERTH, PA 19072
MLS# PAMC2155322Listed by: PATTERSON-SCHWARTZ - GREENVILLE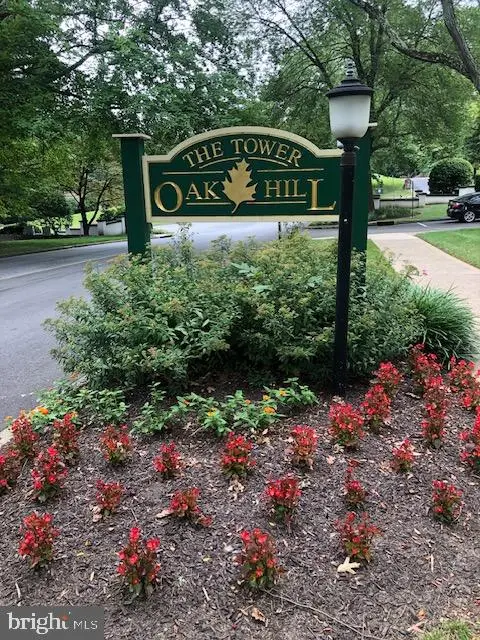 $189,500Pending1 beds 1 baths426 sq. ft.
$189,500Pending1 beds 1 baths426 sq. ft.1600 Hagysford Rd #7-r, NARBERTH, PA 19072
MLS# PAMC2155060Listed by: BHHS FOX & ROACH-HAVERFORD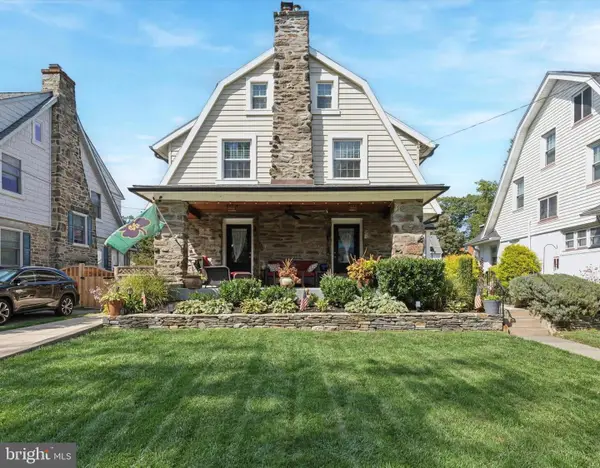 $1,050,000Pending5 beds 4 baths2,550 sq. ft.
$1,050,000Pending5 beds 4 baths2,550 sq. ft.9 Woodside Ave, NARBERTH, PA 19072
MLS# PAMC2152650Listed by: KELLER WILLIAMS MAIN LINE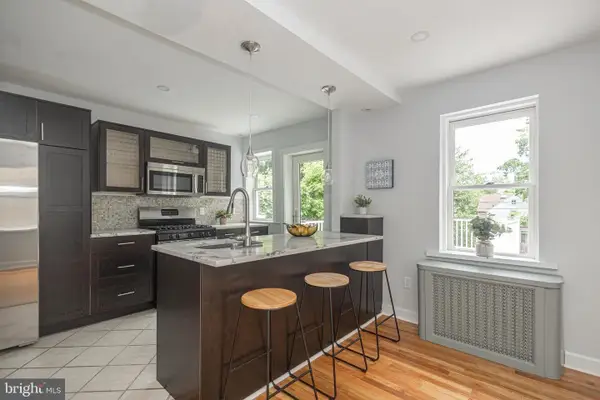 $499,900Active3 beds 2 baths1,158 sq. ft.
$499,900Active3 beds 2 baths1,158 sq. ft.521 Homewood Avenue, Narberth, PA 19072
MLS# PM-133900Listed by: RE/MAX CENTRAL - LANSDALE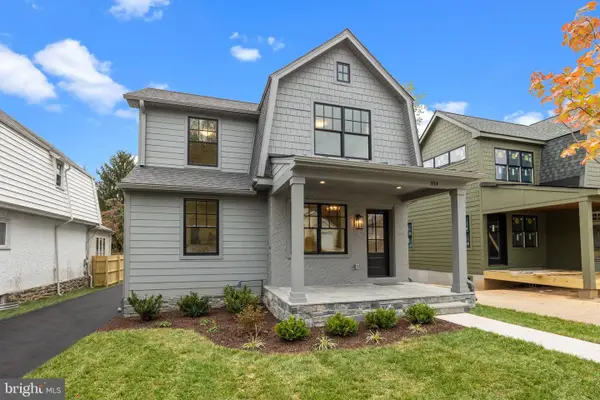 $1,475,000Active4 beds 5 baths3,073 sq. ft.
$1,475,000Active4 beds 5 baths3,073 sq. ft.314 Dudley Ave, NARBERTH, PA 19072
MLS# PAMC2154386Listed by: BHHS FOX & ROACH-HAVERFORD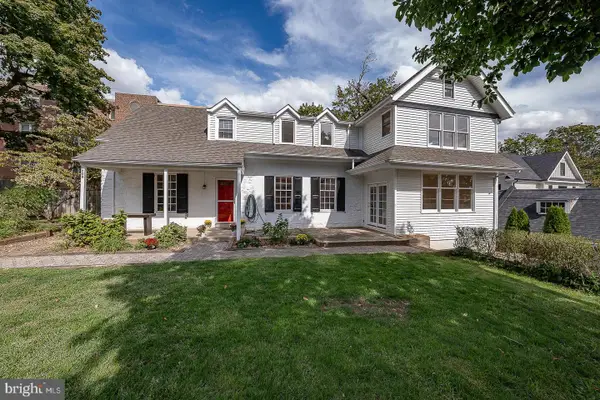 $995,000Active4 beds 3 baths3,176 sq. ft.
$995,000Active4 beds 3 baths3,176 sq. ft.208 Barrie Rd, NARBERTH, PA 19072
MLS# PAMC2149560Listed by: KW MAIN LINE - NARBERTH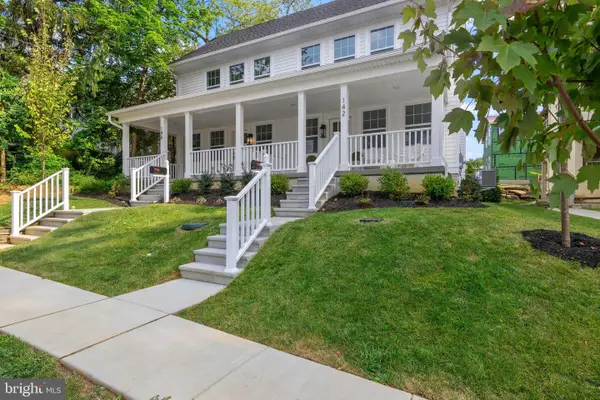 $1,350,000Active4 beds 5 baths3,440 sq. ft.
$1,350,000Active4 beds 5 baths3,440 sq. ft.146 Merion Ave, NARBERTH, PA 19072
MLS# PAMC2152414Listed by: BHHS FOX & ROACH-ROSEMONT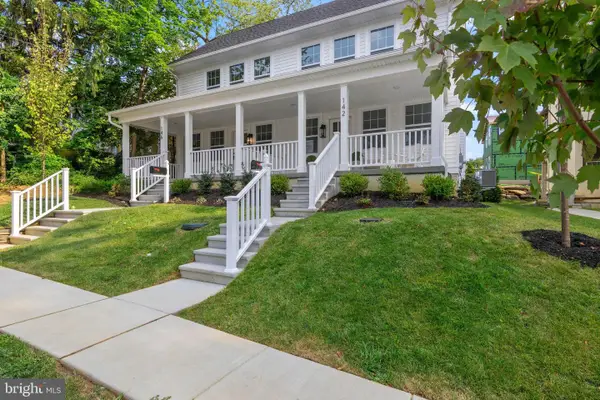 $1,350,000Active4 beds 5 baths3,440 sq. ft.
$1,350,000Active4 beds 5 baths3,440 sq. ft.142 Merion Ave, NARBERTH, PA 19072
MLS# PAMC2152410Listed by: BHHS FOX & ROACH-ROSEMONT
