9 Shirley Rd, Narberth, PA 19072
Local realty services provided by:O'BRIEN REALTY ERA POWERED
9 Shirley Rd,Narberth, PA 19072
$1,175,000
- 5 Beds
- 4 Baths
- 2,815 sq. ft.
- Single family
- Pending
Listed by:margery s snyder
Office:bhhs fox & roach-haverford
MLS#:PAMC2152884
Source:BRIGHTMLS
Price summary
- Price:$1,175,000
- Price per sq. ft.:$417.41
About this home
Welcome to 9 Shirley Rd, a beautiful 5-bedroom, 3.5 bathroom home on a pristine and
private “U” shaped street in highly desirable Narberth. With thoughtfully designed living
spaces, hardwood floors, and incredible natural light, you’ll feel at home the moment
you enter.
The main floor features a dining area perfect for every day and large enough for
entertaining guests; a kitchen with ample cabinetry and generous counter space that
makes cooking a pleasure; and both a large formal living room and a comfortable
everyday family room. Additionally, the main floor features a charming, enclosed 4-
season room, perfect for enjoying morning coffee. The “priceless” flooring replicates the
floor in the Palace of the Pope in Avignon, France, with hand-crafted tiles by French
artists. There is a powder room situated off the all-season room, with a remarkable,
solid wood pocket door.
The second floor has three bedrooms, including the master bedroom suite with an
adjoining bath. The recently updated master bath consists of a heated towel bar and a
shower steamer. A beautiful, new center hall bath serves the additional two bedrooms
on the second floor, featuring a tub with both bubble jets and heat, heated floors, and
Labradorite countertops. The third floor consists of two bedrooms and a central hall
bathroom, which offers the flexibility to create private retreats, a home office, or guest
accommodations.
Outdoors, the property offers space for relaxation and play. Whether enjoying morning
coffee, gathering with friends, or tending to a garden, the yard creates opportunities to
enjoy both privacy and community. Parking and storage needs are well accommodated.
Beyond its aesthetic appeal, the home is designed for both maximum comfort and
efficiency. The property features a working wood-burning fireplace and central air
conditioning, as well as 52 solar panels, which significantly reduce overall energy costs
(average monthly bill: $25-$ 40). The inclusion of these modern systems provides
peace of mind, making the home move-in ready.
Located within the award-winning Lower Merion School District, 9 Shirley Road is just
minutes from Narberth’s charming downtown, SEPTA regional rail, parks, shops, and
restaurants. Easy access to Center City Philadelphia and nearby universities makes
commuting effortless while preserving the small-town feel Narberth is known for.
With its combination of size, efficiency, and location, this home presents a rare
opportunity you won’t want to miss.
Contact an agent
Home facts
- Year built:1918
- Listing ID #:PAMC2152884
- Added:30 day(s) ago
- Updated:September 29, 2025 at 07:35 AM
Rooms and interior
- Bedrooms:5
- Total bathrooms:4
- Full bathrooms:3
- Half bathrooms:1
- Living area:2,815 sq. ft.
Heating and cooling
- Cooling:Central A/C, Ductless/Mini-Split
- Heating:Natural Gas, Radiator
Structure and exterior
- Roof:Asphalt
- Year built:1918
- Building area:2,815 sq. ft.
- Lot area:0.16 Acres
Schools
- High school:LOWER MERION
- Middle school:WELSH VALLEY
- Elementary school:BELMONT HILLS
Utilities
- Water:Public
- Sewer:Public Sewer
Finances and disclosures
- Price:$1,175,000
- Price per sq. ft.:$417.41
- Tax amount:$12,018 (2024)
New listings near 9 Shirley Rd
- New
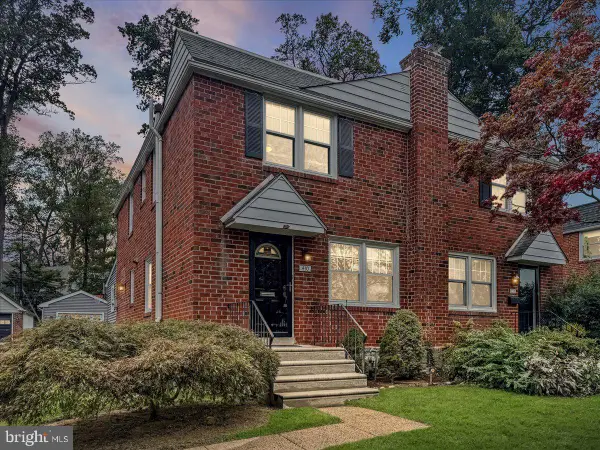 $585,000Active3 beds 3 baths1,398 sq. ft.
$585,000Active3 beds 3 baths1,398 sq. ft.410 Country Ln, NARBERTH, PA 19072
MLS# PAMC2156116Listed by: COMPASS PENNSYLVANIA, LLC - New
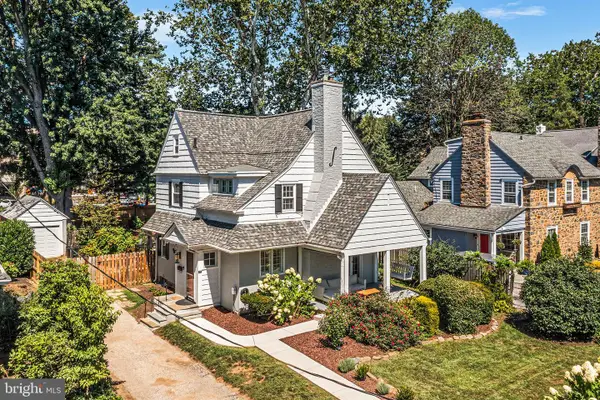 $995,000Active4 beds 3 baths2,098 sq. ft.
$995,000Active4 beds 3 baths2,098 sq. ft.11 Shirley Rd, NARBERTH, PA 19072
MLS# PAMC2152498Listed by: COMPASS PENNSYLVANIA, LLC 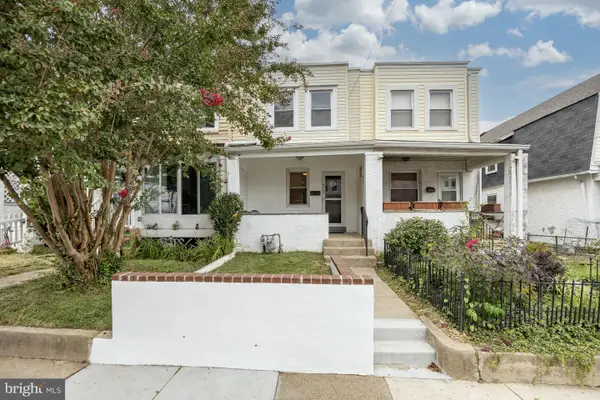 $375,000Active3 beds 1 baths1,638 sq. ft.
$375,000Active3 beds 1 baths1,638 sq. ft.317 Woodbine Ave, NARBERTH, PA 19072
MLS# PAMC2155322Listed by: PATTERSON-SCHWARTZ - GREENVILLE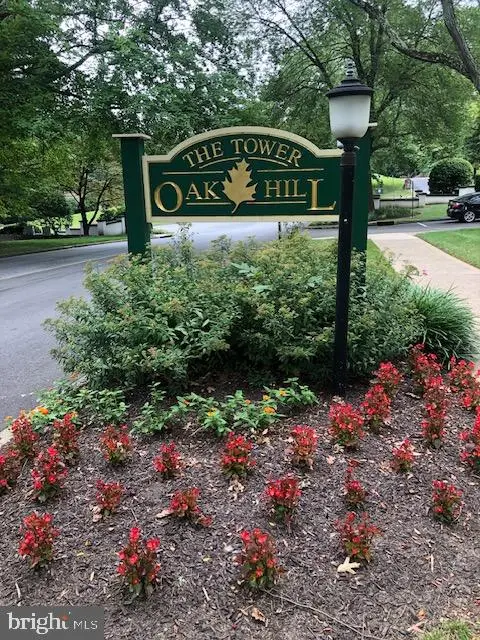 $189,500Pending1 beds 1 baths426 sq. ft.
$189,500Pending1 beds 1 baths426 sq. ft.1600 Hagysford Rd #7-r, NARBERTH, PA 19072
MLS# PAMC2155060Listed by: BHHS FOX & ROACH-HAVERFORD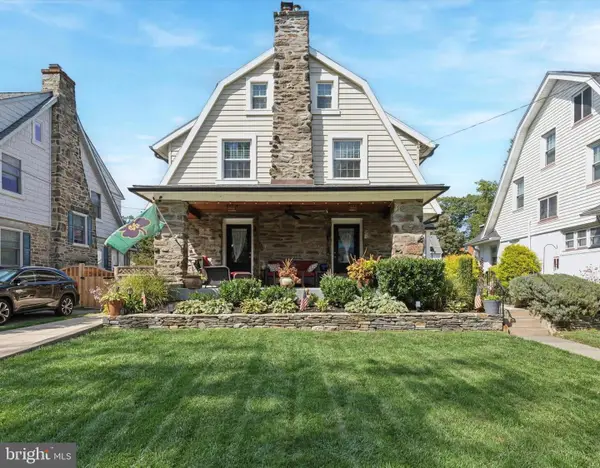 $1,050,000Pending5 beds 4 baths2,550 sq. ft.
$1,050,000Pending5 beds 4 baths2,550 sq. ft.9 Woodside Ave, NARBERTH, PA 19072
MLS# PAMC2152650Listed by: KELLER WILLIAMS MAIN LINE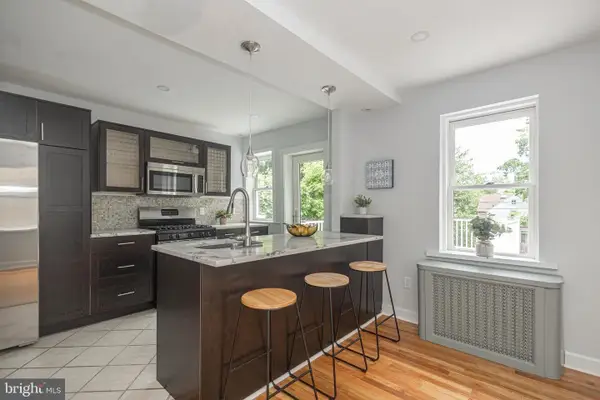 $499,900Active3 beds 2 baths1,158 sq. ft.
$499,900Active3 beds 2 baths1,158 sq. ft.521 Homewood Avenue, Narberth, PA 19072
MLS# PM-133900Listed by: RE/MAX CENTRAL - LANSDALE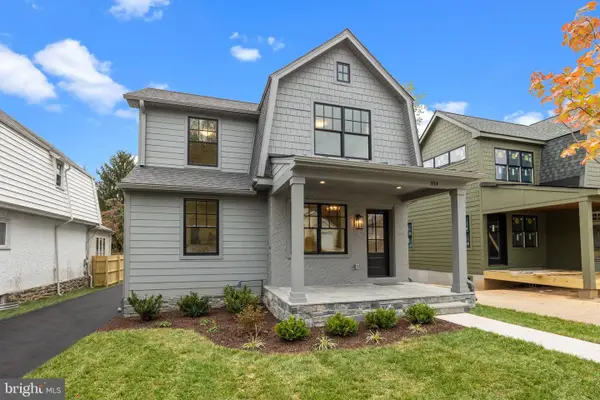 $1,475,000Active4 beds 5 baths3,073 sq. ft.
$1,475,000Active4 beds 5 baths3,073 sq. ft.314 Dudley Ave, NARBERTH, PA 19072
MLS# PAMC2154386Listed by: BHHS FOX & ROACH-HAVERFORD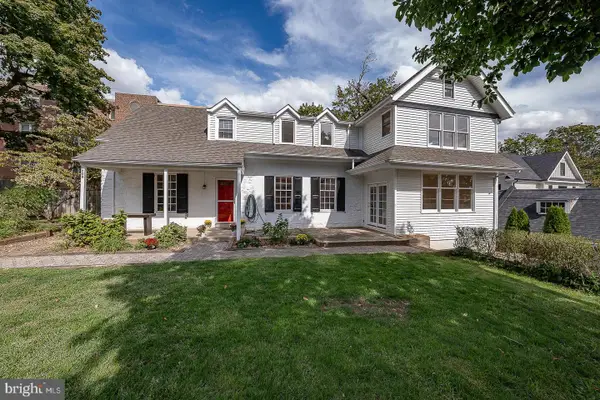 $995,000Active4 beds 3 baths3,176 sq. ft.
$995,000Active4 beds 3 baths3,176 sq. ft.208 Barrie Rd, NARBERTH, PA 19072
MLS# PAMC2149560Listed by: KW MAIN LINE - NARBERTH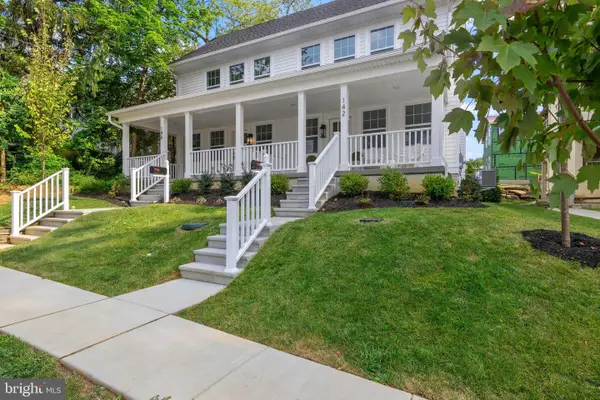 $1,350,000Active4 beds 5 baths3,440 sq. ft.
$1,350,000Active4 beds 5 baths3,440 sq. ft.146 Merion Ave, NARBERTH, PA 19072
MLS# PAMC2152414Listed by: BHHS FOX & ROACH-ROSEMONT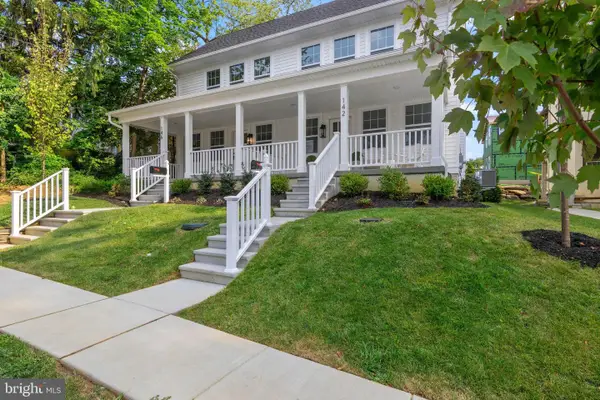 $1,350,000Active4 beds 5 baths3,440 sq. ft.
$1,350,000Active4 beds 5 baths3,440 sq. ft.142 Merion Ave, NARBERTH, PA 19072
MLS# PAMC2152410Listed by: BHHS FOX & ROACH-ROSEMONT
