125 Fern Ct, NEW HOPE, PA 18938
Local realty services provided by:ERA Central Realty Group


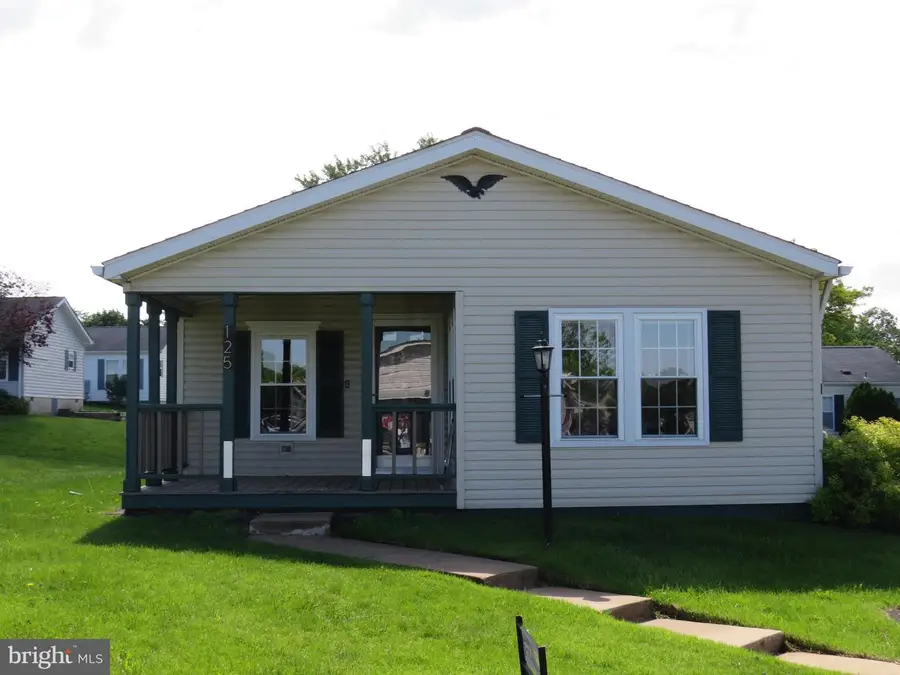
125 Fern Ct,NEW HOPE, PA 18938
$220,000
- 2 Beds
- 2 Baths
- 1,344 sq. ft.
- Mobile / Manufactured
- Pending
Listed by:janet s sutton
Office:keller williams real estate-doylestown
MLS#:PABU2090028
Source:BRIGHTMLS
Price summary
- Price:$220,000
- Price per sq. ft.:$163.69
About this home
This sweet home is ready for you to move right in. Located in the active adult community of Buckingham Springs. Enter the home through covered porch into the living room with lofted ceilings that opens to a dining room with laminate floors through out. This Warrington Model has a large bright eat in kitchen with plenty of cabinets. In the hall is the Laundry room with cabinets, heater closet and a door that opens to a side fenced patio that has a retractable awning. The Primary bedroom is large with walk in closet,. The bedroom has double doors to the primary bathroom with soaking tub, shower stall and single vanity. The second bathroom is located ioff the hall and next to the second bedroom that has a large closet. New Roof and 6 new windows and flooring in 2015, Washer 2023 and Dryer 2018, toilets 2021. This home is priced perfectly for you to come in and make this place your own. The land lease includes sewer, trash, clubhouse and pool.
Contact an agent
Home facts
- Year built:1991
- Listing Id #:PABU2090028
- Added:150 day(s) ago
- Updated:August 13, 2025 at 10:11 AM
Rooms and interior
- Bedrooms:2
- Total bathrooms:2
- Full bathrooms:2
- Living area:1,344 sq. ft.
Heating and cooling
- Cooling:Central A/C
- Heating:Electric, Forced Air, Heat Pump - Electric BackUp
Structure and exterior
- Roof:Pitched, Shingle
- Year built:1991
- Building area:1,344 sq. ft.
- Lot area:0.15 Acres
Schools
- High school:CENTRAL BUCKS HIGH SCHOOL EAST
Utilities
- Water:Private/Community Water
- Sewer:Community Septic Tank
Finances and disclosures
- Price:$220,000
- Price per sq. ft.:$163.69
- Tax amount:$2,348 (2024)
New listings near 125 Fern Ct
 $850,000Pending4.2 Acres
$850,000Pending4.2 Acres420 Covered Bridge, NEW HOPE, PA 18938
MLS# PABU2102862Listed by: ADDISON WOLFE REAL ESTATE- Coming Soon
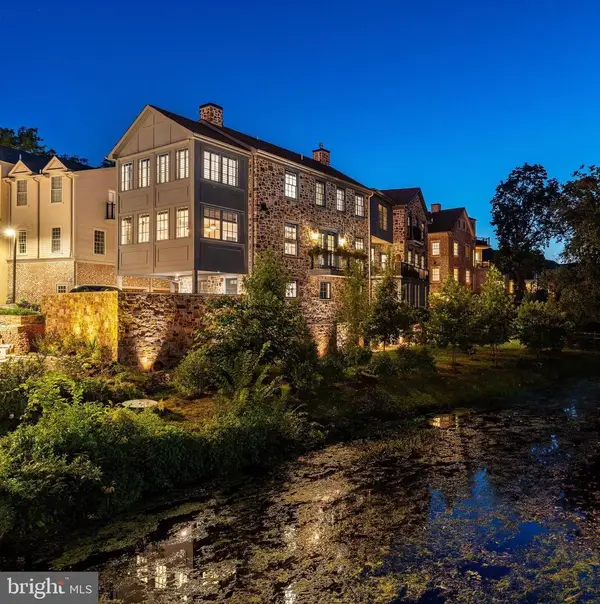 $2,299,000Coming Soon3 beds 3 baths
$2,299,000Coming Soon3 beds 3 baths18 W Mechanic St #5, NEW HOPE, PA 18938
MLS# PABU2102396Listed by: SERHANT PENNSYLVANIA LLC - Open Sat, 1 to 3pmNew
 $1,400,000Active4 beds 3 baths3,098 sq. ft.
$1,400,000Active4 beds 3 baths3,098 sq. ft.2930 N Sugan Rd, NEW HOPE, PA 18938
MLS# PABU2102338Listed by: BHHS FOX & ROACH -YARDLEY/NEWTOWN - New
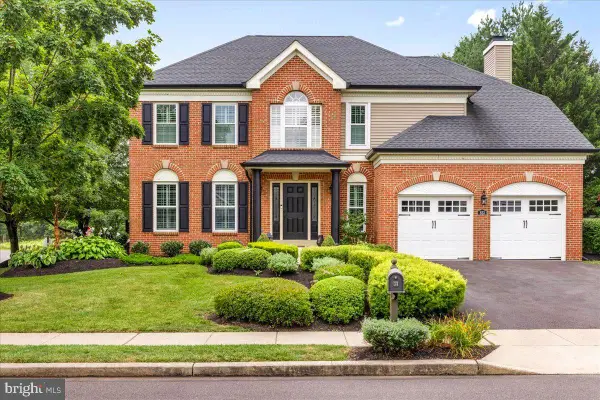 $999,000Active4 beds 3 baths3,358 sq. ft.
$999,000Active4 beds 3 baths3,358 sq. ft.823 Yearling Dr, NEW HOPE, PA 18938
MLS# PABU2102502Listed by: ADDISON WOLFE REAL ESTATE  $325,000Pending2 beds 2 baths1,567 sq. ft.
$325,000Pending2 beds 2 baths1,567 sq. ft.209 Dove Ct, NEW HOPE, PA 18938
MLS# PABU2102202Listed by: KELLER WILLIAMS REAL ESTATE-DOYLESTOWN- New
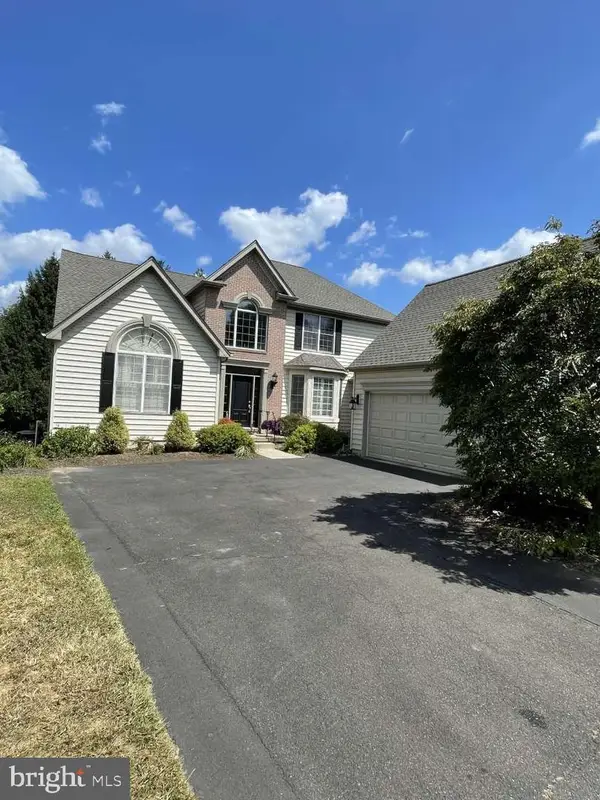 $969,900Active3 beds 3 baths3,308 sq. ft.
$969,900Active3 beds 3 baths3,308 sq. ft.10 Lenape Dr, NEW HOPE, PA 18938
MLS# PABU2102198Listed by: HOMEZU BY SIMPLE CHOICE - New
 $335,000Active1 beds 1 baths864 sq. ft.
$335,000Active1 beds 1 baths864 sq. ft.1 Darien #1a, NEW HOPE, PA 18938
MLS# PABU2101592Listed by: CALLAWAY HENDERSON SOTHEBY'S INT'L-LAMBERTVILLE  $365,000Pending3 beds 2 baths1,680 sq. ft.
$365,000Pending3 beds 2 baths1,680 sq. ft.344 Countryside Cir, NEW HOPE, PA 18938
MLS# PABU2102124Listed by: CLASS-HARLAN REAL ESTATE, LLC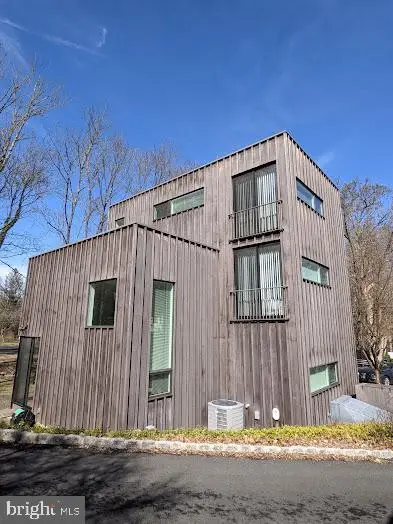 $1,500,000Active4 beds -- baths3,221 sq. ft.
$1,500,000Active4 beds -- baths3,221 sq. ft.7189 Center Bridge Rd, NEW HOPE, PA 18938
MLS# PABU2100448Listed by: ADDISON WOLFE REAL ESTATE $340,000Active2 beds 2 baths1,736 sq. ft.
$340,000Active2 beds 2 baths1,736 sq. ft.629 Sassafrass Ct, NEW HOPE, PA 18938
MLS# PABU2101818Listed by: COLDWELL BANKER HEARTHSIDE
