1936 Street Rd, NEW HOPE, PA 18938
Local realty services provided by:ERA Reed Realty, Inc.

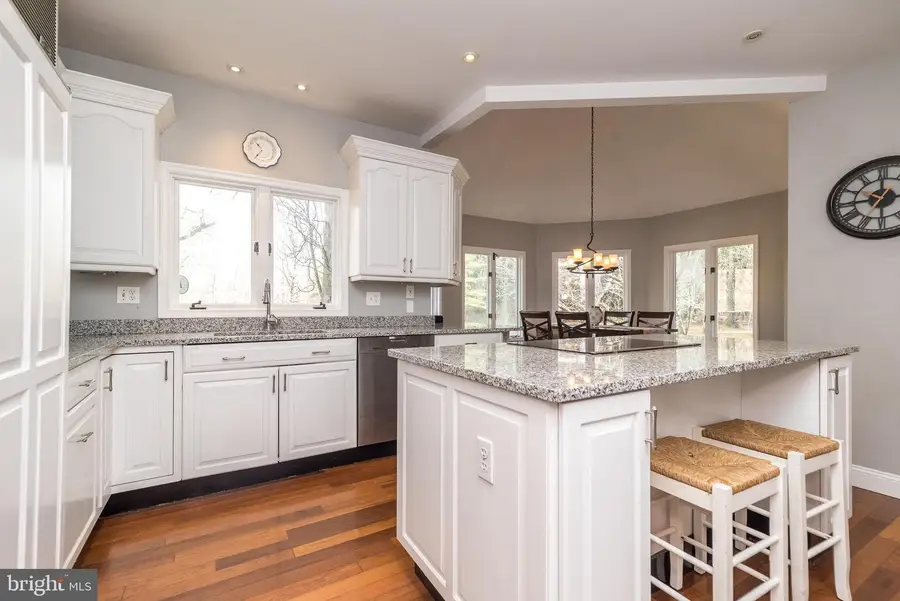
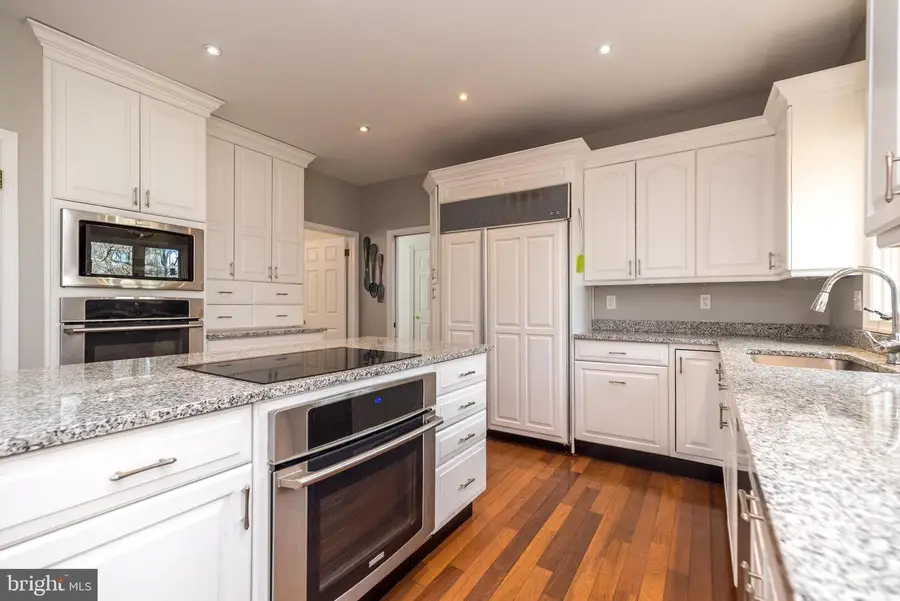
1936 Street Rd,NEW HOPE, PA 18938
$1,550,000
- 5 Beds
- 7 Baths
- 5,099 sq. ft.
- Single family
- Active
Listed by:nicole m visniski
Office:coldwell banker hearthside-doylestown
MLS#:PABU2078660
Source:BRIGHTMLS
Price summary
- Price:$1,550,000
- Price per sq. ft.:$303.98
About this home
Come see the new updates! Kitchen and bathrooms have been updated! Counters have been replaced and professional painting has been completed! See what it looks like now! New photos are coming soon! Welcome to this beautiful French-style home tucked away on 17.35 acres. With several spring-fed ponds the gardens look like they were copied after Monet's gardens, wander through them on your way to the pool with several decks, wood, or stone for you to entertain or relax on. Then walk over the bridge to the bamboo peace garden. This property has hiking trails right on it for you to explore! The first floor boasts hardwood floors, two working wood fireplaces, a spacious gourmet-styled kitchen, a master suite, and a princess suite! The family room has vaulted ceilings with exposed beams, a butler's pantry, and a beautiful two-story fireplace. Just off of this architecturally stunning space is a conservatory with floor-to-ceiling windows that offer a 180-degree view, and a vaulted ceiling. The master suite boasts a large walk-in closet, a vaulted ceiling, and views of the pool. The spa-like bathroom features a sunken tub and a stone vanity. On the second floor, you will find three more bedrooms and three full bathrooms. Also, a bonus game room with a pool table (included) and wet bar makes this the ideal home for entertaining. This lovely brick-front home also features an extra large three-car garage with entry from the rear of the home. You can see the shed from the back of the home for your garden tools. Along the brand-new driveway into the home, you will see a small orchard and a building that opens up to reveal an observatory. And so many possibilities with the land…. Crop or livestock farming, landscape farming (selling off plants/trees etc) agritourism use (corn maze, pick your own fruit etc) and horse farming. Winery even! What a wonderful tranquil escape this home is, and yet only 10 minutes from shopping, trains, Doylestown, New Hope, New Jersey, and many cultural attractions, restaurants, and only 3 miles from Peddlers Village. Please do not drive down the driveway without an appointment.
Contact an agent
Home facts
- Year built:1984
- Listing Id #:PABU2078660
- Added:332 day(s) ago
- Updated:August 14, 2025 at 01:41 PM
Rooms and interior
- Bedrooms:5
- Total bathrooms:7
- Full bathrooms:5
- Half bathrooms:2
- Living area:5,099 sq. ft.
Heating and cooling
- Cooling:Central A/C
- Heating:Electric, Heat Pump - Oil BackUp, Oil
Structure and exterior
- Year built:1984
- Building area:5,099 sq. ft.
- Lot area:17.35 Acres
Schools
- High school:CENTRAL BUCKS HIGH SCHOOL EAST
- Middle school:HOLICONG
- Elementary school:BUCKINGHAM
Utilities
- Water:Private
- Sewer:On Site Septic
Finances and disclosures
- Price:$1,550,000
- Price per sq. ft.:$303.98
- Tax amount:$17,879 (2024)
New listings near 1936 Street Rd
 $850,000Pending4.2 Acres
$850,000Pending4.2 Acres420 Covered Bridge, NEW HOPE, PA 18938
MLS# PABU2102862Listed by: ADDISON WOLFE REAL ESTATE- Coming Soon
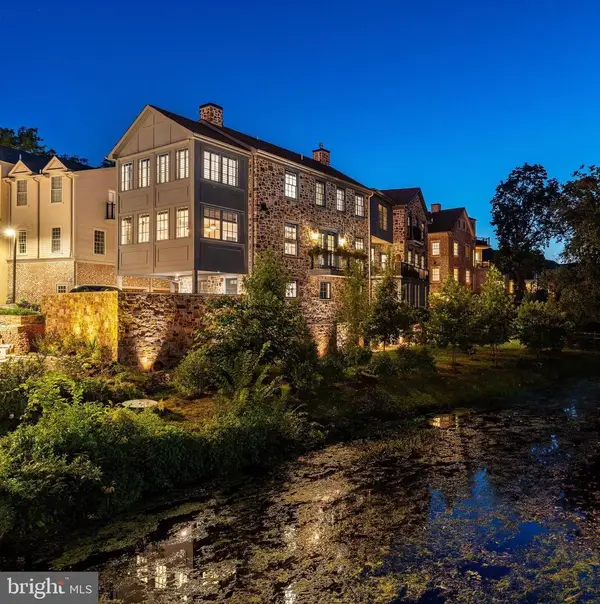 $2,299,000Coming Soon3 beds 3 baths
$2,299,000Coming Soon3 beds 3 baths18 W Mechanic St #5, NEW HOPE, PA 18938
MLS# PABU2102396Listed by: SERHANT PENNSYLVANIA LLC - Open Sat, 1 to 3pmNew
 $1,400,000Active4 beds 3 baths3,098 sq. ft.
$1,400,000Active4 beds 3 baths3,098 sq. ft.2930 N Sugan Rd, NEW HOPE, PA 18938
MLS# PABU2102338Listed by: BHHS FOX & ROACH -YARDLEY/NEWTOWN - New
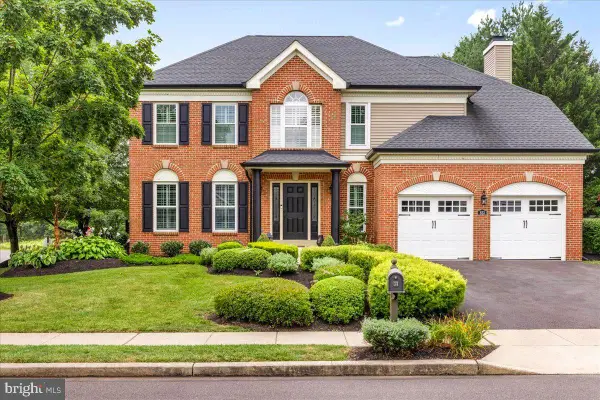 $999,000Active4 beds 3 baths3,358 sq. ft.
$999,000Active4 beds 3 baths3,358 sq. ft.823 Yearling Dr, NEW HOPE, PA 18938
MLS# PABU2102502Listed by: ADDISON WOLFE REAL ESTATE  $325,000Pending2 beds 2 baths1,567 sq. ft.
$325,000Pending2 beds 2 baths1,567 sq. ft.209 Dove Ct, NEW HOPE, PA 18938
MLS# PABU2102202Listed by: KELLER WILLIAMS REAL ESTATE-DOYLESTOWN- New
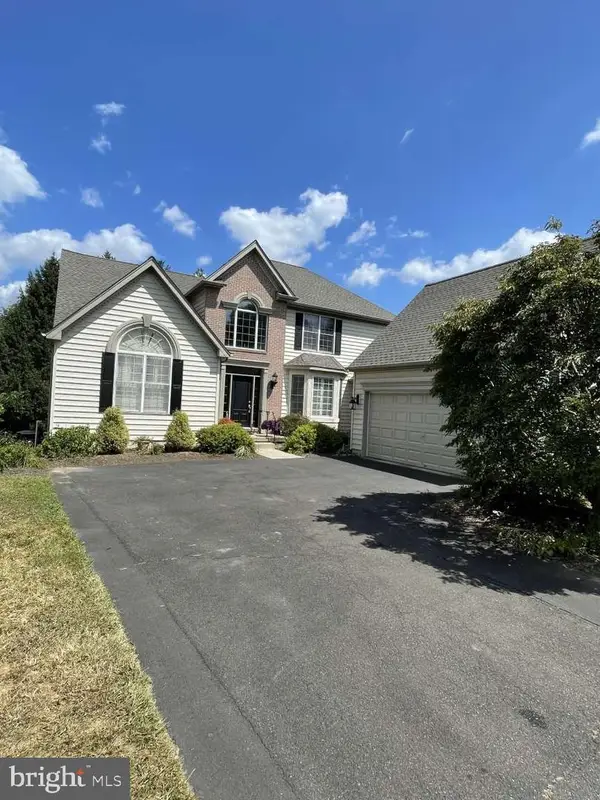 $969,900Active3 beds 3 baths3,308 sq. ft.
$969,900Active3 beds 3 baths3,308 sq. ft.10 Lenape Dr, NEW HOPE, PA 18938
MLS# PABU2102198Listed by: HOMEZU BY SIMPLE CHOICE - New
 $335,000Active1 beds 1 baths864 sq. ft.
$335,000Active1 beds 1 baths864 sq. ft.1 Darien #1a, NEW HOPE, PA 18938
MLS# PABU2101592Listed by: CALLAWAY HENDERSON SOTHEBY'S INT'L-LAMBERTVILLE  $365,000Pending3 beds 2 baths1,680 sq. ft.
$365,000Pending3 beds 2 baths1,680 sq. ft.344 Countryside Cir, NEW HOPE, PA 18938
MLS# PABU2102124Listed by: CLASS-HARLAN REAL ESTATE, LLC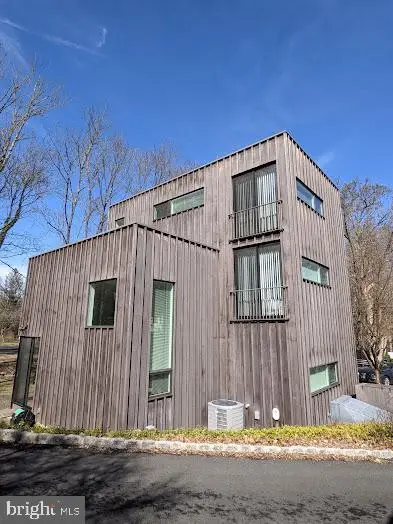 $1,500,000Active4 beds -- baths3,221 sq. ft.
$1,500,000Active4 beds -- baths3,221 sq. ft.7189 Center Bridge Rd, NEW HOPE, PA 18938
MLS# PABU2100448Listed by: ADDISON WOLFE REAL ESTATE $340,000Active2 beds 2 baths1,736 sq. ft.
$340,000Active2 beds 2 baths1,736 sq. ft.629 Sassafrass Ct, NEW HOPE, PA 18938
MLS# PABU2101818Listed by: COLDWELL BANKER HEARTHSIDE
