1577 Saint Andrews Dr, Oakmont, PA 15139
Local realty services provided by:ERA Johnson Real Estate, Inc.
Listed by: debbie and jon sterrett team
Office: re/max select realty
MLS#:1724553
Source:PA_WPN
Price summary
- Price:$295,000
- Price per sq. ft.:$260.14
- Monthly HOA dues:$270
About this home
Step into this beautifully maintained, one-level condo - perfect for anyone ready to simplify life without giving up comfort or style. Enjoy an easy, no-steps entry into a bright, open living room filled with natural light and views of the manicured lawn from your private covered deck - the perfect spot for morning coffee or a quiet evening read. the cheerful kitchen flows seemlessly into the living area, making it effortless to entertain friends or family. The spacious primary suite offers a private bath and generous closets, while the finished lower level adds a cozy family room, guest bedroom with walk in closet, and plenty of storage for life's extras. You'll love the community's resort-style amenities - take a dip in the pool, meet new friends at the pavilion, or practice your putt on the green. Whether you're starting a new chapter or simply ready to relax and let someone else handle the yardwork and exterior maintenance, this home makes it easy to live well.
Contact an agent
Home facts
- Year built:1986
- Listing ID #:1724553
- Added:38 day(s) ago
- Updated:November 15, 2025 at 09:06 AM
Rooms and interior
- Bedrooms:2
- Total bathrooms:2
- Full bathrooms:2
- Living area:1,134 sq. ft.
Heating and cooling
- Cooling:Central Air
- Heating:Gas
Structure and exterior
- Roof:Asphalt
- Year built:1986
- Building area:1,134 sq. ft.
Utilities
- Water:Public
Finances and disclosures
- Price:$295,000
- Price per sq. ft.:$260.14
- Tax amount:$4,097
New listings near 1577 Saint Andrews Dr
- Open Sat, 1 to 3pmNew
 $314,900Active4 beds 1 baths1,962 sq. ft.
$314,900Active4 beds 1 baths1,962 sq. ft.366 Delaware Ave, Oakmont, PA 15139
MLS# 1730574Listed by: RE/MAX SELECT REALTY - Open Sat, 12 to 2pmNew
 $470,000Active3 beds 3 baths2,074 sq. ft.
$470,000Active3 beds 3 baths2,074 sq. ft.928 Washington Ave, Oakmont, PA 15139
MLS# 1730569Listed by: COLDWELL BANKER REALTY - Open Sat, 12 to 2pmNew
 $389,900Active3 beds 2 baths1,637 sq. ft.
$389,900Active3 beds 2 baths1,637 sq. ft.416 5th St, Oakmont, PA 15139
MLS# 1729582Listed by: COLDWELL BANKER REALTY 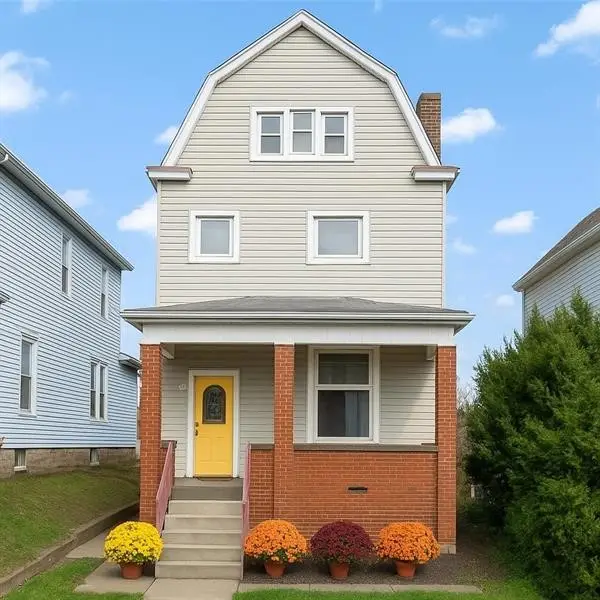 $280,000Active4 beds 4 baths2,040 sq. ft.
$280,000Active4 beds 4 baths2,040 sq. ft.206 7th St, Oakmont, PA 15139
MLS# 1728903Listed by: JANUS REALTY ADVISORS- Open Sun, 12 to 4pm
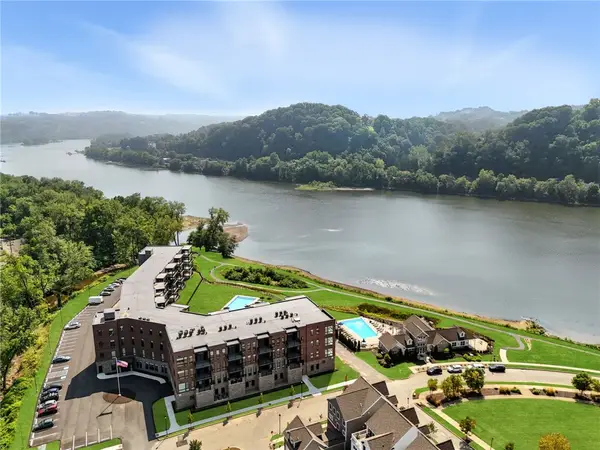 $749,900Active2 beds 2 baths1,270 sq. ft.
$749,900Active2 beds 2 baths1,270 sq. ft.1 1st Street #103, Oakmont, PA 15139
MLS# 1729046Listed by: HOWARD HANNA REAL ESTATE SERVICES 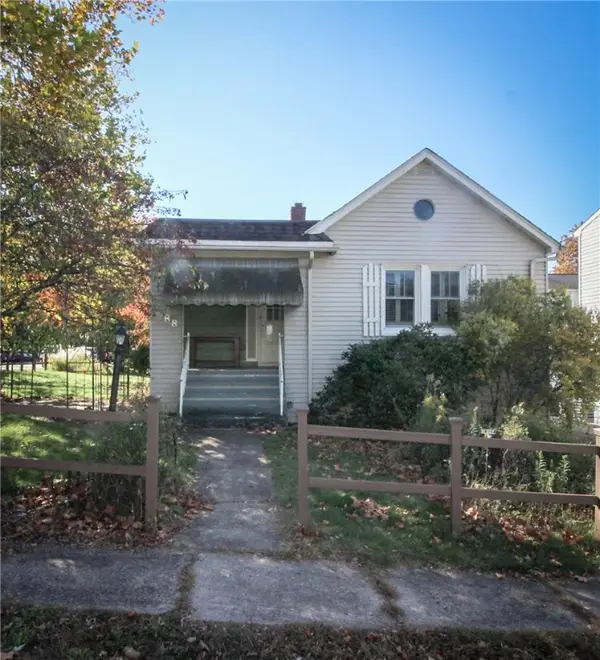 $250,000Pending2 beds 2 baths2,077 sq. ft.
$250,000Pending2 beds 2 baths2,077 sq. ft.388 Porte St, Oakmont, PA 15139
MLS# 1727292Listed by: REALTY ONE GROUP GOLD STANDARD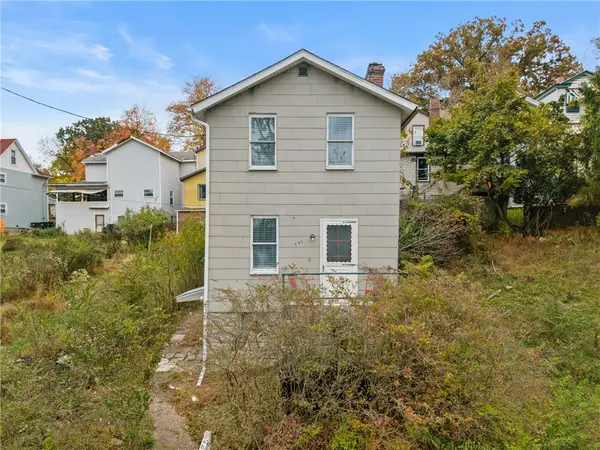 $130,000Active1 beds 1 baths1,436 sq. ft.
$130,000Active1 beds 1 baths1,436 sq. ft.701 Maple Way, Oakmont, PA 15139
MLS# 1727431Listed by: COMPASS PENNSYLVANIA, LLC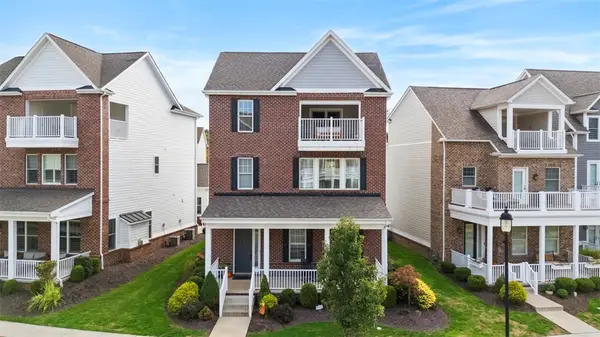 $1,175,000Active4 beds 5 baths
$1,175,000Active4 beds 5 baths10 Allegheny Ave, Oakmont, PA 15139
MLS# 1726759Listed by: HOWARD HANNA REAL ESTATE SERVICES $824,900Active4 beds 3 baths
$824,900Active4 beds 3 baths261 1st Street., Oakmont, PA 15139
MLS# 1726454Listed by: BERKSHIRE HATHAWAY THE PREFERRED REALTY $272,500Active2 beds 2 baths1,377 sq. ft.
$272,500Active2 beds 2 baths1,377 sq. ft.31 Huston Rd, Oakmont, PA 15139
MLS# 1726449Listed by: RE/MAX REAL ESTATE SOLUTIONS
