1026 Lisa Lane, Palmer Twp, PA 18045
Local realty services provided by:ERA One Source Realty
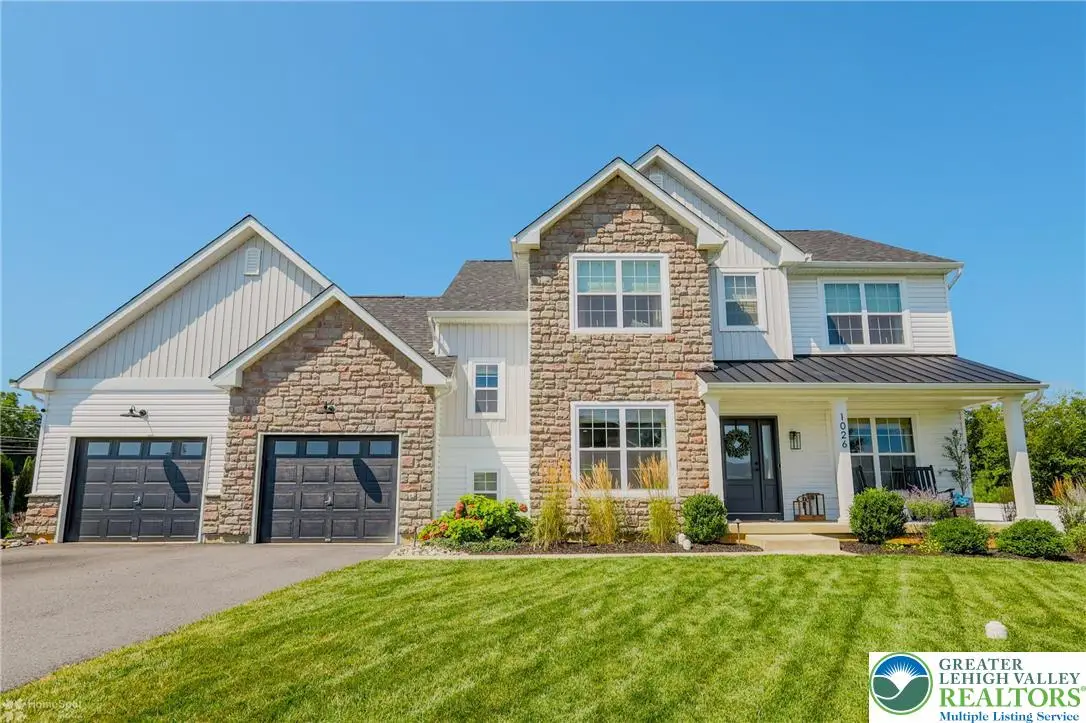
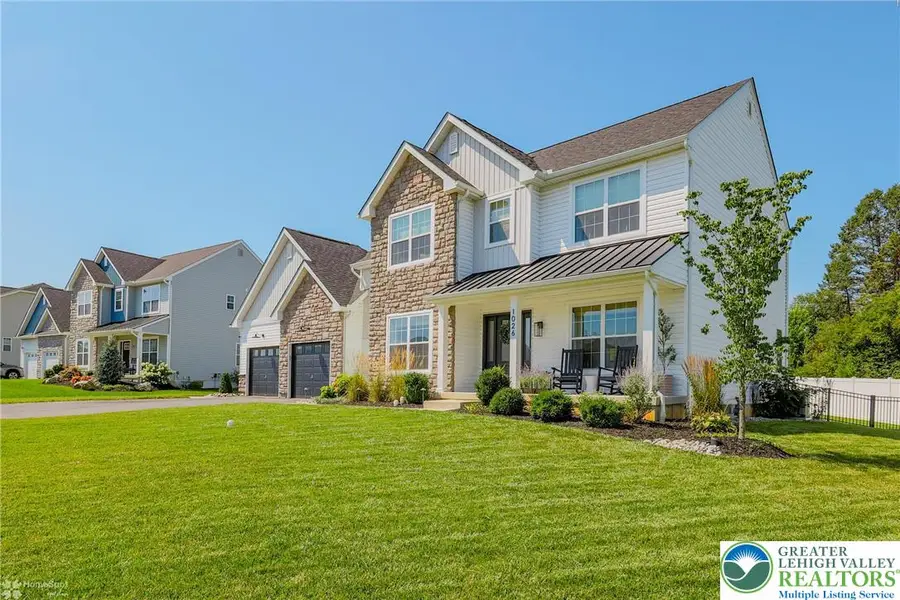

Listed by:nancy dunn
Office:bhhs - choice properties
MLS#:762329
Source:PA_LVAR
Price summary
- Price:$715,000
- Price per sq. ft.:$269.4
- Monthly HOA dues:$29.17
About this home
Welcome to 1026 Lisa Lane! This stunning better than new 4 BR, 2.5 BA home is beautifully customized, detailed & upgraded! Make yourself at home in this 2021 built Bellwood model home featuring upgraded lighting, custom bamboo shades, board & batten accent walls, luxury vinyl plank flooring & more! Modern yet timeless kitchen complete with ss appliances & vent hood (vented outside), gas cooking, pullout cabinet drawer organizers, walk-in pantry w/custom built-ins & a huge island overlooking the stunning floor to ceiling stone fireplace in the great room! Enjoy holiday meals with family & friends in the spacious DR! Working from home is a breeze in the convenient 1st flr office (possible formal LR or playroom). Unwind in the primary BR suite featuring a custom walk-in closet, spacious bath with 2 separate vanities & oversized shower w/built-in bench. 3 add’l BRs (2 w/walk-in closets!) & main bath w/dual sinks & beautiful custom tile backsplash complete the 2nd flr! Enjoy outdoor living at its finest in the welcoming fenced backyard! Relax under the motorized, remote controlled Pergola w/wind & rain sensors, projector hook-up & motorized movie screen, covering the stamped concrete patio! Outdoor heaters to enjoy year round outdoor living! In-ground trampoline, deck w/built-in stair lighting, utility shed. Basement partially framed & ready for your finishing touches. Close to shopping, restaurants, healthcare & hwys. Don’t miss this one! There truly is no place like home!
Contact an agent
Home facts
- Year built:2021
- Listing Id #:762329
- Added:9 day(s) ago
- Updated:August 14, 2025 at 02:43 PM
Rooms and interior
- Bedrooms:4
- Total bathrooms:3
- Full bathrooms:2
- Half bathrooms:1
- Living area:2,654 sq. ft.
Heating and cooling
- Cooling:Ceiling Fans, Central Air
- Heating:Forced Air, Gas
Structure and exterior
- Roof:Asphalt, Fiberglass
- Year built:2021
- Building area:2,654 sq. ft.
- Lot area:0.46 Acres
Schools
- Elementary school:Tracy
Utilities
- Water:Public
- Sewer:Public Sewer
Finances and disclosures
- Price:$715,000
- Price per sq. ft.:$269.4
- Tax amount:$10,564
New listings near 1026 Lisa Lane
- Open Sat, 12 to 2pmNew
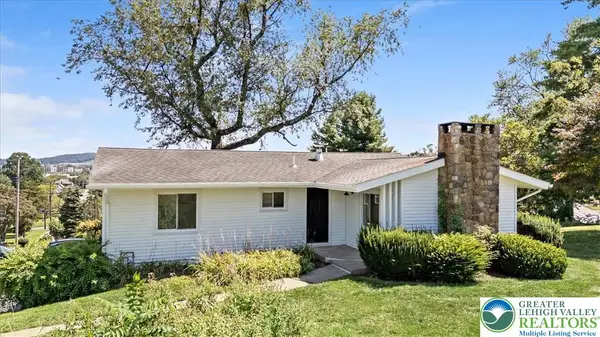 $425,000Active3 beds 1 baths1,902 sq. ft.
$425,000Active3 beds 1 baths1,902 sq. ft.2850 John Street, Palmer Twp, PA 18045
MLS# 762903Listed by: SERHANT PENNSYLVANIA LLC  $739,900Active3 beds 4 baths3,322 sq. ft.
$739,900Active3 beds 4 baths3,322 sq. ft.42 Clairmont Avenue, Palmer Twp, PA 18045
MLS# 761894Listed by: KELLER WILLIAMS NORTHAMPTON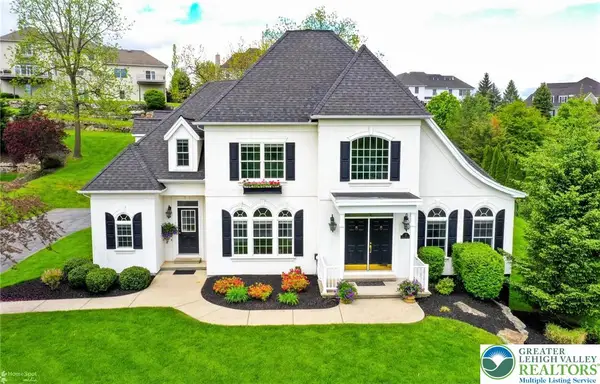 $839,000Active4 beds 4 baths3,353 sq. ft.
$839,000Active4 beds 4 baths3,353 sq. ft.73 Crest Boulevard, Palmer Twp, PA 18045
MLS# 759483Listed by: COLDWELL BANKER HERITAGE R E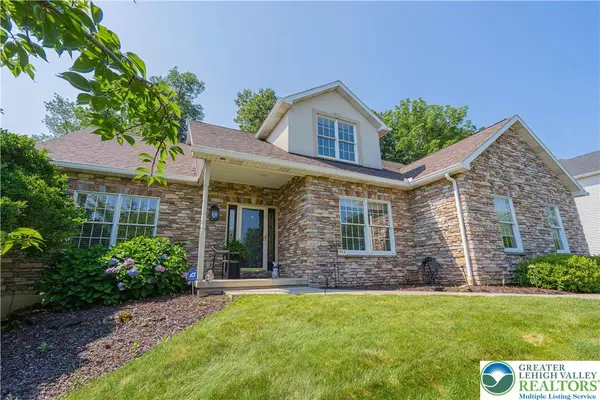 $729,900Active4 beds 5 baths4,084 sq. ft.
$729,900Active4 beds 5 baths4,084 sq. ft.60 Clairmont, Palmer Twp, PA 18045
MLS# 760500Listed by: RE/MAX REAL ESTATE $699,900Active4 beds 3 baths2,516 sq. ft.
$699,900Active4 beds 3 baths2,516 sq. ft.1043 Lisa Lane, Palmer Twp, PA 18045
MLS# 758900Listed by: WEICHERT REALTORS - ALLENTOWN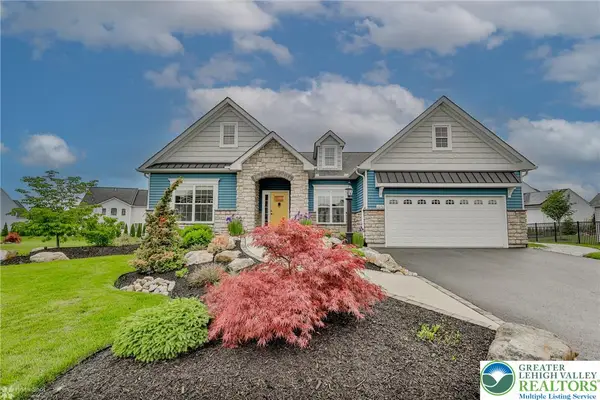 $695,000Active4 beds 3 baths2,826 sq. ft.
$695,000Active4 beds 3 baths2,826 sq. ft.1050 Lisa Lane, Palmer Twp, PA 18045
MLS# 758541Listed by: CENTURY 21 PINNACLE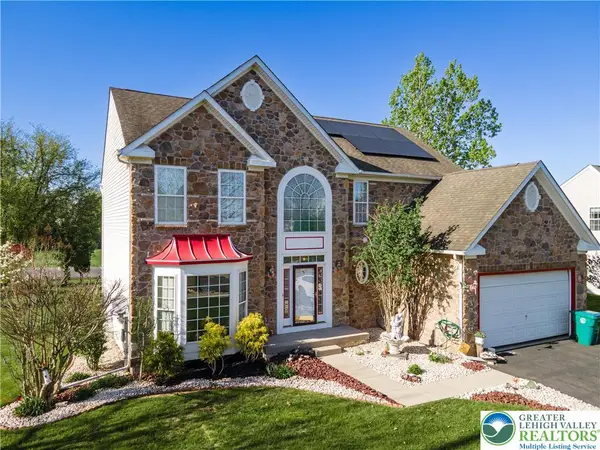 $639,900Active4 beds 3 baths3,967 sq. ft.
$639,900Active4 beds 3 baths3,967 sq. ft.3221 Fox Hill Road, Palmer Twp, PA 18045
MLS# 756409Listed by: KELLER WILLIAMS NORTHAMPTON- Open Fri, 11am to 5pm
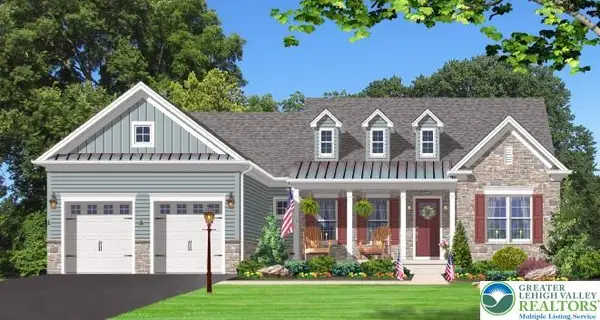 $831,900Active3 beds 2 baths2,155 sq. ft.
$831,900Active3 beds 2 baths2,155 sq. ft.3950 Rau Lane #3, Palmer Twp, PA 18045
MLS# 756396Listed by: NIC ZAWARSKI AND SONS REALTORS - Open Fri, 11am to 5pm
 $841,900Active3 beds 3 baths2,537 sq. ft.
$841,900Active3 beds 3 baths2,537 sq. ft.3930 Rau Lane #5, Palmer Twp, PA 18045
MLS# 756386Listed by: NIC ZAWARSKI AND SONS REALTORS
