1043 Lisa Lane, Palmer Twp, PA 18045
Local realty services provided by:ERA One Source Realty



1043 Lisa Lane,Palmer Twp, PA 18045
$699,900
- 4 Beds
- 3 Baths
- 2,516 sq. ft.
- Single family
- Active
Listed by:ola ragheb
Office:weichert realtors - allentown
MLS#:758900
Source:PA_LVAR
Price summary
- Price:$699,900
- Price per sq. ft.:$278.18
- Monthly HOA dues:$29.17
About this home
Welcome to a 4-year-old Kingston Traditional Home! A stunning 4 bedroom, 2.5 bath home. You’ll be greeted with an open foyer giving access to the office, glass French doors, powder room, dining room, and cozy living room for family gatherings around the gas fireplace. The chef’s dream kitchen is the heart of the home, featuring stainless appliances, Smart Tech gas range, LG Smart Craft Ice refrigerator & stainless-steel hood vent. Pendant lights, beige cabinetry, and ample granite counters make entertaining a breeze. A sunny KITCHEN NOOK is perfect for morning coffee, leading to the laundry room, laundry tub, cabinets, & Gas LG Dryer. Upstairs offers a spacious 4-bedroom layout. The primary suite includes a walk-in closet & private bath w/double vanity, standing shower, and jacuzzi tub. The hall bath includes a single vanity and tub-shower for added convenience. Enjoy the tankless gas hot water, gas heat furnace & AC w/central air purifier and humidifier. Whole-house water filtration system & wired Home Audio Sound System. The basement is ready to finish w/high ceilings, rough-in plumbing for a bath. French door egress to a flat fenced backyard w/prewired speakers and gas line setup for outdoor use. Enjoy spacious well-maintained LANDSCAPE! Unique driveway pillars offer access to a 2-car garage w/plenty of space for storage! Conveniently located near major routes, shopping, dining, medical facilities. Schedule your private showing today & make this exceptional home yours!!!
Contact an agent
Home facts
- Year built:2021
- Listing Id #:758900
- Added:64 day(s) ago
- Updated:August 14, 2025 at 02:43 PM
Rooms and interior
- Bedrooms:4
- Total bathrooms:3
- Full bathrooms:2
- Half bathrooms:1
- Living area:2,516 sq. ft.
Heating and cooling
- Cooling:Ceiling Fans, Central Air
- Heating:Forced Air, Gas
Structure and exterior
- Roof:Asphalt, Fiberglass
- Year built:2021
- Building area:2,516 sq. ft.
- Lot area:0.34 Acres
Schools
- High school:Easton Area High School
- Middle school:Easton Area Middle School
- Elementary school:Edward Tracy
Utilities
- Water:Public
- Sewer:Public Sewer
Finances and disclosures
- Price:$699,900
- Price per sq. ft.:$278.18
- Tax amount:$10,027
New listings near 1043 Lisa Lane
- Open Sat, 12 to 2pmNew
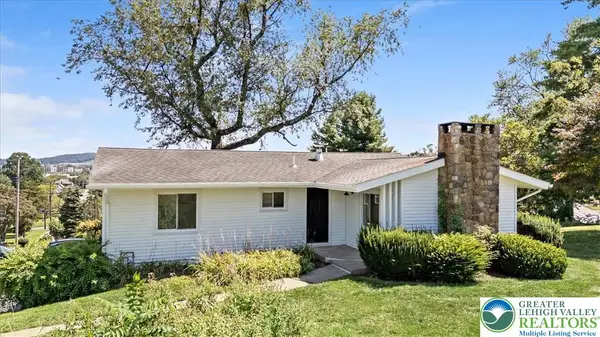 $425,000Active3 beds 1 baths1,902 sq. ft.
$425,000Active3 beds 1 baths1,902 sq. ft.2850 John Street, Palmer Twp, PA 18045
MLS# 762903Listed by: SERHANT PENNSYLVANIA LLC - New
 $715,000Active4 beds 3 baths2,654 sq. ft.
$715,000Active4 beds 3 baths2,654 sq. ft.1026 Lisa Lane, Palmer Twp, PA 18045
MLS# 762329Listed by: BHHS - CHOICE PROPERTIES  $739,900Active3 beds 4 baths3,322 sq. ft.
$739,900Active3 beds 4 baths3,322 sq. ft.42 Clairmont Avenue, Palmer Twp, PA 18045
MLS# 761894Listed by: KELLER WILLIAMS NORTHAMPTON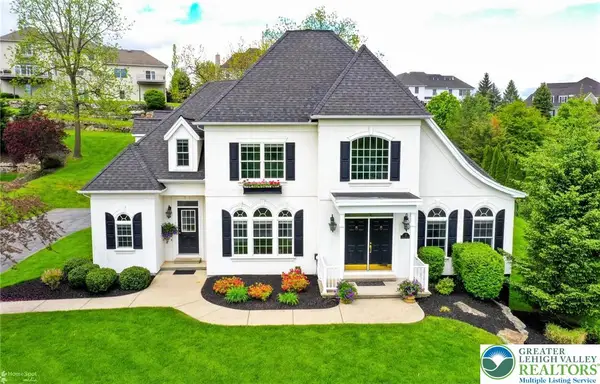 $839,000Active4 beds 4 baths3,353 sq. ft.
$839,000Active4 beds 4 baths3,353 sq. ft.73 Crest Boulevard, Palmer Twp, PA 18045
MLS# 759483Listed by: COLDWELL BANKER HERITAGE R E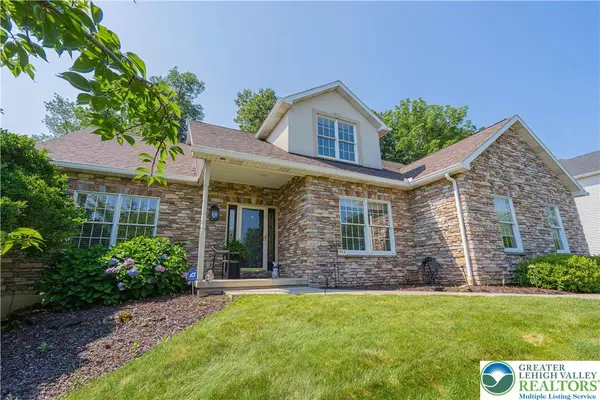 $729,900Active4 beds 5 baths4,084 sq. ft.
$729,900Active4 beds 5 baths4,084 sq. ft.60 Clairmont, Palmer Twp, PA 18045
MLS# 760500Listed by: RE/MAX REAL ESTATE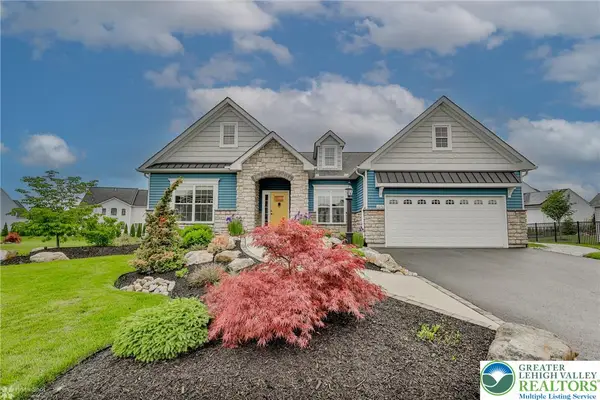 $695,000Active4 beds 3 baths2,826 sq. ft.
$695,000Active4 beds 3 baths2,826 sq. ft.1050 Lisa Lane, Palmer Twp, PA 18045
MLS# 758541Listed by: CENTURY 21 PINNACLE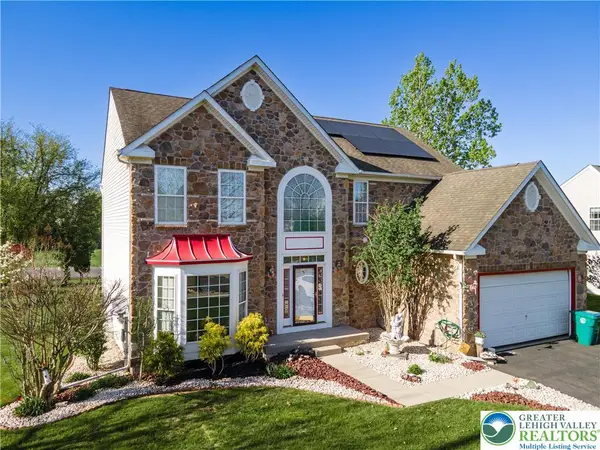 $639,900Active4 beds 3 baths3,967 sq. ft.
$639,900Active4 beds 3 baths3,967 sq. ft.3221 Fox Hill Road, Palmer Twp, PA 18045
MLS# 756409Listed by: KELLER WILLIAMS NORTHAMPTON- Open Fri, 11am to 5pm
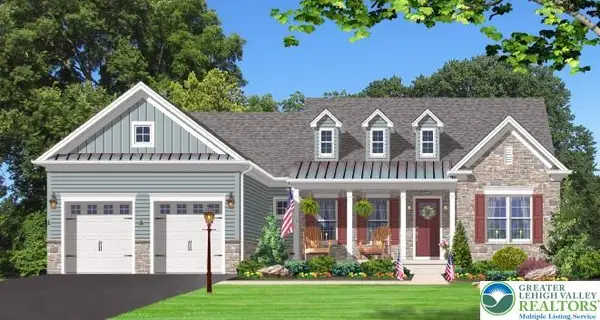 $831,900Active3 beds 2 baths2,155 sq. ft.
$831,900Active3 beds 2 baths2,155 sq. ft.3950 Rau Lane #3, Palmer Twp, PA 18045
MLS# 756396Listed by: NIC ZAWARSKI AND SONS REALTORS - Open Fri, 11am to 5pm
 $841,900Active3 beds 3 baths2,537 sq. ft.
$841,900Active3 beds 3 baths2,537 sq. ft.3930 Rau Lane #5, Palmer Twp, PA 18045
MLS# 756386Listed by: NIC ZAWARSKI AND SONS REALTORS
