60 Clairmont, Palmer Twp, PA 18045
Local realty services provided by:ERA One Source Realty


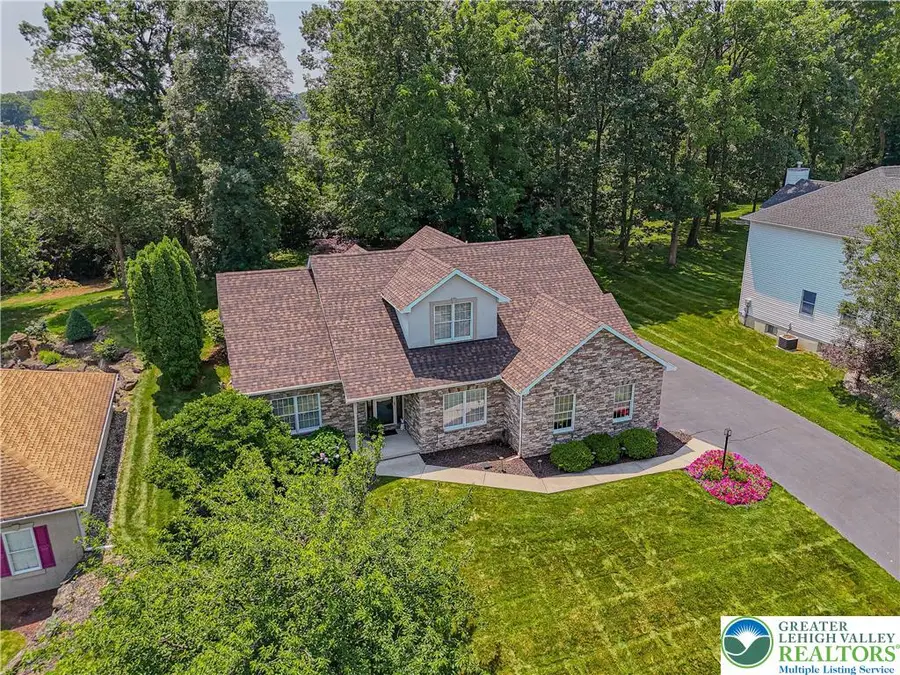
60 Clairmont,Palmer Twp, PA 18045
$729,900
- 4 Beds
- 5 Baths
- 4,084 sq. ft.
- Single family
- Active
Listed by:thomas w woodring
Office:re/max real estate
MLS#:760500
Source:PA_LVAR
Price summary
- Price:$729,900
- Price per sq. ft.:$178.72
- Monthly HOA dues:$14.58
About this home
OPEN HOUSE, Sunday August 10th 1-4 P.M. An entertainers paradise is what you'll find in this 4 bedroom, 3 baths, 2 half baths home sitting on a well manicured wooded lot in the heart of Palmer Township. Hop on Routes 22,33, and 78 in minutes. You'll find all the bells and whistles from the first floor master suite with tray ceiling, recessed lights, heated bathroom floor, huge tiled shower with glass surround, separate soaking tub, double vanity sinks with granite countertop and walk-in closet. Walk out to the Sun Room with ceramic tiled floor and skylights and see the backyard stone patio oasis. The kitchen has ceramic tiled floors, lots of recessed lights, built-in microwave, center island with granite countertops and plenty of counter space. You'll also discover on the first floor an office and a laundry room too. The first floor has gleaming hardwood floors that is hard to find in new construction today. The second floor has 3 additional bedrooms and 2 full baths as one bedroom has its own bathroom. If that's not enough, walk downstairs and discover a fully finished basement with numerous recessed lights, a wet bar, pool table, family room, a half bathroom, and separate game room with double doors to the outside. You and your guests will be pleasantly surprised by this carefully and well thought out house design and flowing floor plan. Homes this elegant do not come on the market often. Grab this one owner home since newly built before it's gone!
Contact an agent
Home facts
- Year built:2001
- Listing Id #:760500
- Added:38 day(s) ago
- Updated:August 14, 2025 at 02:43 PM
Rooms and interior
- Bedrooms:4
- Total bathrooms:5
- Full bathrooms:3
- Half bathrooms:2
- Living area:4,084 sq. ft.
Heating and cooling
- Cooling:Ceiling Fans, Central Air
- Heating:Forced Air, Gas
Structure and exterior
- Roof:Asphalt, Fiberglass
- Year built:2001
- Building area:4,084 sq. ft.
- Lot area:0.36 Acres
Utilities
- Water:Public
- Sewer:Public Sewer
Finances and disclosures
- Price:$729,900
- Price per sq. ft.:$178.72
- Tax amount:$9,316
New listings near 60 Clairmont
- Open Sat, 12 to 2pmNew
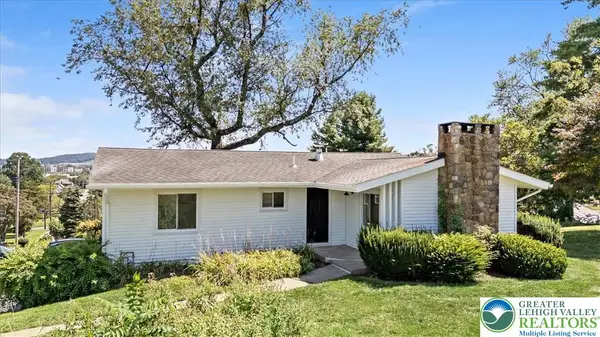 $425,000Active3 beds 1 baths1,902 sq. ft.
$425,000Active3 beds 1 baths1,902 sq. ft.2850 John Street, Palmer Twp, PA 18045
MLS# 762903Listed by: SERHANT PENNSYLVANIA LLC - New
 $715,000Active4 beds 3 baths2,654 sq. ft.
$715,000Active4 beds 3 baths2,654 sq. ft.1026 Lisa Lane, Palmer Twp, PA 18045
MLS# 762329Listed by: BHHS - CHOICE PROPERTIES  $739,900Active3 beds 4 baths3,322 sq. ft.
$739,900Active3 beds 4 baths3,322 sq. ft.42 Clairmont Avenue, Palmer Twp, PA 18045
MLS# 761894Listed by: KELLER WILLIAMS NORTHAMPTON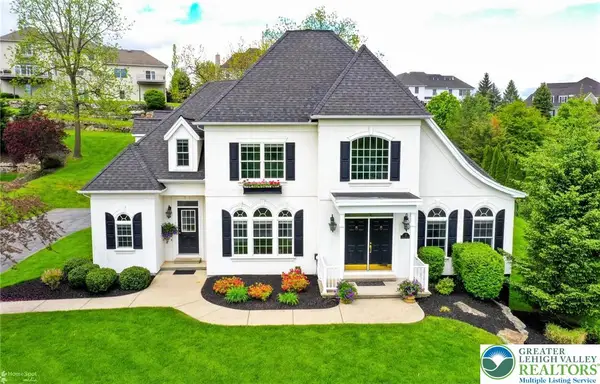 $839,000Active4 beds 4 baths3,353 sq. ft.
$839,000Active4 beds 4 baths3,353 sq. ft.73 Crest Boulevard, Palmer Twp, PA 18045
MLS# 759483Listed by: COLDWELL BANKER HERITAGE R E $699,900Active4 beds 3 baths2,516 sq. ft.
$699,900Active4 beds 3 baths2,516 sq. ft.1043 Lisa Lane, Palmer Twp, PA 18045
MLS# 758900Listed by: WEICHERT REALTORS - ALLENTOWN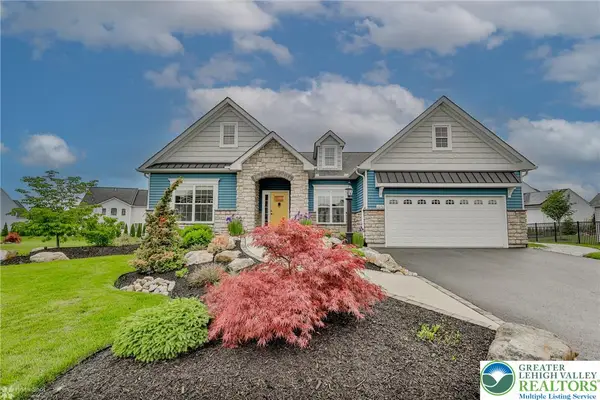 $695,000Active4 beds 3 baths2,826 sq. ft.
$695,000Active4 beds 3 baths2,826 sq. ft.1050 Lisa Lane, Palmer Twp, PA 18045
MLS# 758541Listed by: CENTURY 21 PINNACLE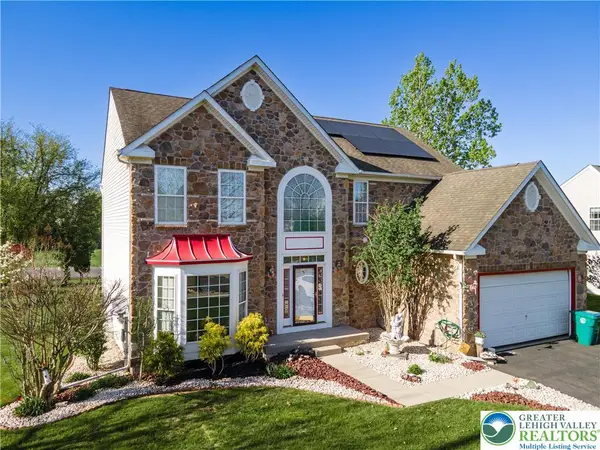 $639,900Active4 beds 3 baths3,967 sq. ft.
$639,900Active4 beds 3 baths3,967 sq. ft.3221 Fox Hill Road, Palmer Twp, PA 18045
MLS# 756409Listed by: KELLER WILLIAMS NORTHAMPTON- Open Fri, 11am to 5pm
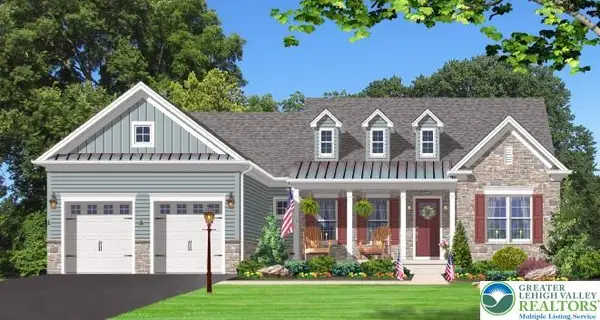 $831,900Active3 beds 2 baths2,155 sq. ft.
$831,900Active3 beds 2 baths2,155 sq. ft.3950 Rau Lane #3, Palmer Twp, PA 18045
MLS# 756396Listed by: NIC ZAWARSKI AND SONS REALTORS - Open Fri, 11am to 5pm
 $841,900Active3 beds 3 baths2,537 sq. ft.
$841,900Active3 beds 3 baths2,537 sq. ft.3930 Rau Lane #5, Palmer Twp, PA 18045
MLS# 756386Listed by: NIC ZAWARSKI AND SONS REALTORS
