1050 Lisa Lane, Palmer Twp, PA 18045
Local realty services provided by:ERA One Source Realty
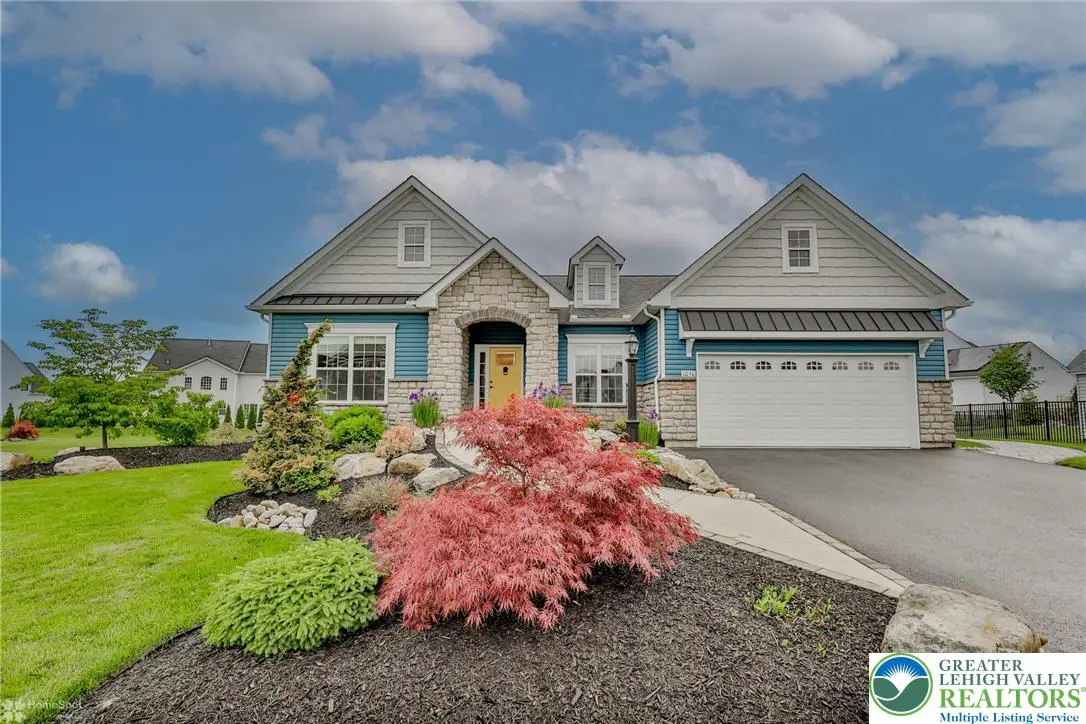

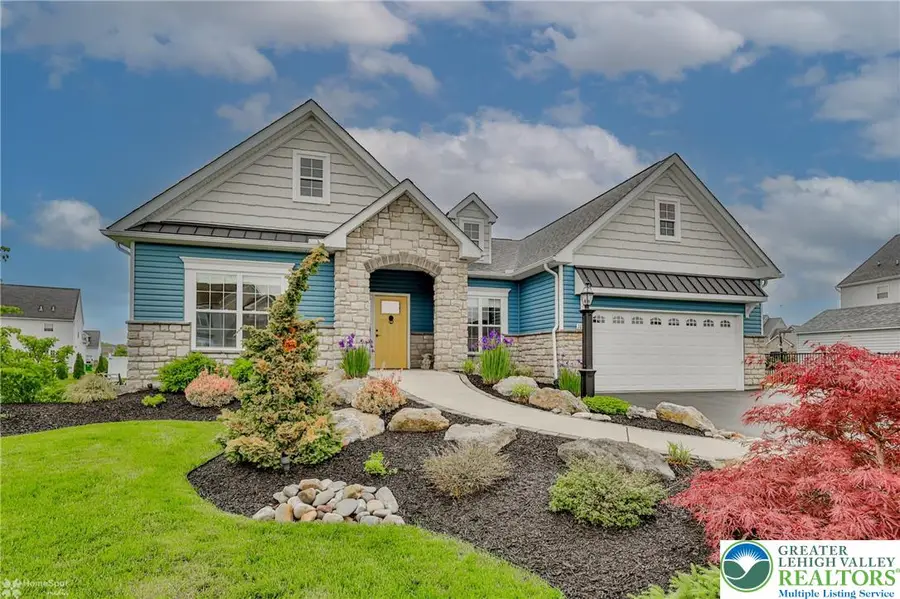
1050 Lisa Lane,Palmer Twp, PA 18045
$695,000
- 4 Beds
- 3 Baths
- 2,826 sq. ft.
- Single family
- Active
Listed by:anne e. goldstein
Office:century 21 pinnacle
MLS#:758541
Source:PA_LVAR
Price summary
- Price:$695,000
- Price per sq. ft.:$245.93
- Monthly HOA dues:$29.17
About this home
Discover this stunning Tuskes built Folino model nestled in highly desirable Northwood Farms. This Palmer Township ranch welcomes you with a covered front porch. The heart of the home is the eat in kitchen featuring large center island, quartz countertops, upgraded stainless appliances, and tile backsplash, which opens to a family room with gas fireplace. A primary suite features ensuite bath with tiled shower and double vanity. A study with french doors, 2 additional bedrooms, full bath, and separate laundry and mud rooms round out the first floor.
The walkout lower level expands your living space with a bedroom, flex space area, and a 3rd full bath, perfect for guests or multi generational living.
Step outside to enjoy a composite deck, gazebo, fire pit area, and professional landscaping, all set in a serene park like setting, requiring minimal maintenance.
Designed with thoughtful accessibility, this home boasts 36 wide doorways and zero entry thresholds throughout ensuring seamless navigation for all. These features blend effortlessly into the home's modern design making it ideal for any family. Additional highlights include a natural gas whole house Generac generator for peace of mind, plus a water softener and filtration system. Move in ready and universally welcoming, this home combines style, functionality, and flexibility.
Close to shopping, hospitals, and major routes (33, 22, and 78) the location is ideal. Schedule your showing today!
Contact an agent
Home facts
- Year built:2021
- Listing Id #:758541
- Added:69 day(s) ago
- Updated:August 14, 2025 at 02:43 PM
Rooms and interior
- Bedrooms:4
- Total bathrooms:3
- Full bathrooms:3
- Living area:2,826 sq. ft.
Heating and cooling
- Cooling:Ceiling Fans, Central Air
- Heating:Forced Air, Gas
Structure and exterior
- Roof:Asphalt, Fiberglass
- Year built:2021
- Building area:2,826 sq. ft.
- Lot area:0.31 Acres
Schools
- High school:Easton
- Middle school:Easton Area Middle School
- Elementary school:Edward Tracy Elementary School
Utilities
- Water:Public
- Sewer:Public Sewer
Finances and disclosures
- Price:$695,000
- Price per sq. ft.:$245.93
- Tax amount:$9,799
New listings near 1050 Lisa Lane
- Open Sat, 12 to 2pmNew
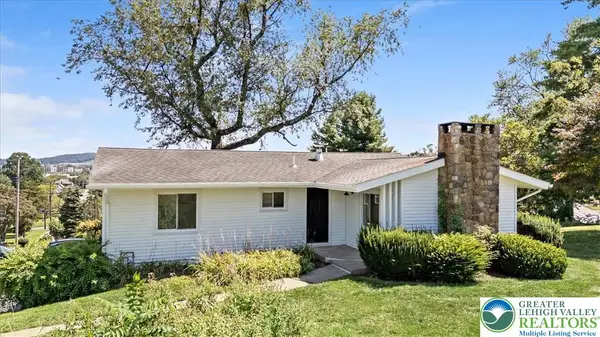 $425,000Active3 beds 1 baths1,902 sq. ft.
$425,000Active3 beds 1 baths1,902 sq. ft.2850 John Street, Palmer Twp, PA 18045
MLS# 762903Listed by: SERHANT PENNSYLVANIA LLC - New
 $715,000Active4 beds 3 baths2,654 sq. ft.
$715,000Active4 beds 3 baths2,654 sq. ft.1026 Lisa Lane, Palmer Twp, PA 18045
MLS# 762329Listed by: BHHS - CHOICE PROPERTIES  $739,900Active3 beds 4 baths3,322 sq. ft.
$739,900Active3 beds 4 baths3,322 sq. ft.42 Clairmont Avenue, Palmer Twp, PA 18045
MLS# 761894Listed by: KELLER WILLIAMS NORTHAMPTON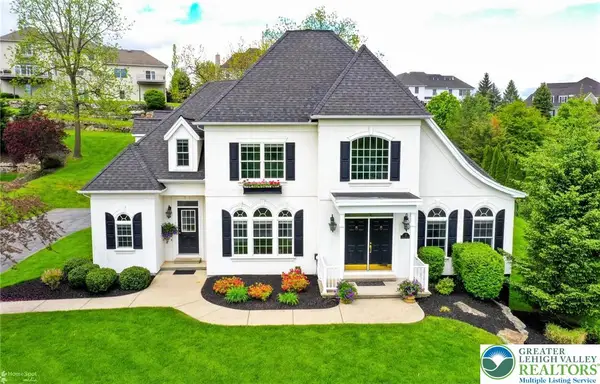 $839,000Active4 beds 4 baths3,353 sq. ft.
$839,000Active4 beds 4 baths3,353 sq. ft.73 Crest Boulevard, Palmer Twp, PA 18045
MLS# 759483Listed by: COLDWELL BANKER HERITAGE R E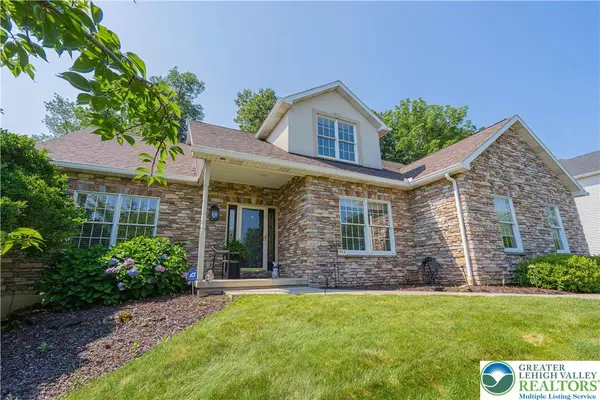 $729,900Active4 beds 5 baths4,084 sq. ft.
$729,900Active4 beds 5 baths4,084 sq. ft.60 Clairmont, Palmer Twp, PA 18045
MLS# 760500Listed by: RE/MAX REAL ESTATE $699,900Active4 beds 3 baths2,516 sq. ft.
$699,900Active4 beds 3 baths2,516 sq. ft.1043 Lisa Lane, Palmer Twp, PA 18045
MLS# 758900Listed by: WEICHERT REALTORS - ALLENTOWN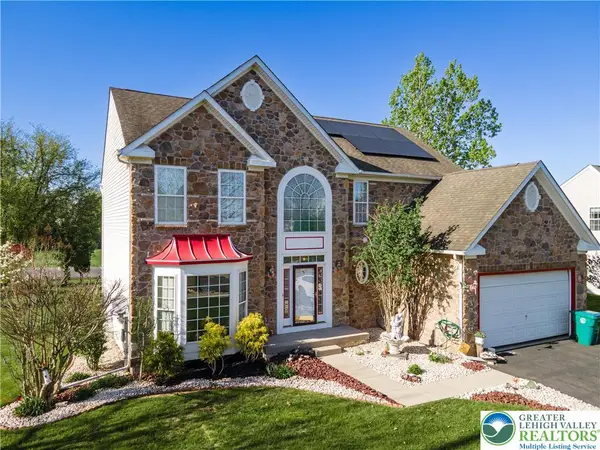 $639,900Active4 beds 3 baths3,967 sq. ft.
$639,900Active4 beds 3 baths3,967 sq. ft.3221 Fox Hill Road, Palmer Twp, PA 18045
MLS# 756409Listed by: KELLER WILLIAMS NORTHAMPTON- Open Fri, 11am to 5pm
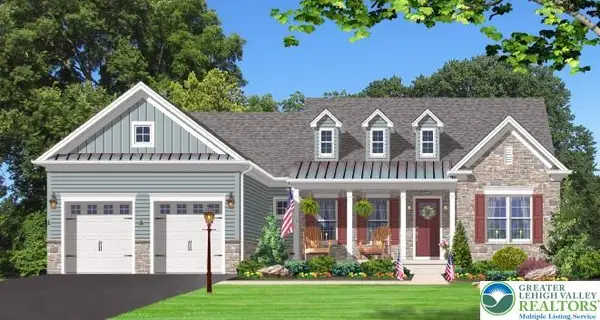 $831,900Active3 beds 2 baths2,155 sq. ft.
$831,900Active3 beds 2 baths2,155 sq. ft.3950 Rau Lane #3, Palmer Twp, PA 18045
MLS# 756396Listed by: NIC ZAWARSKI AND SONS REALTORS - Open Fri, 11am to 5pm
 $841,900Active3 beds 3 baths2,537 sq. ft.
$841,900Active3 beds 3 baths2,537 sq. ft.3930 Rau Lane #5, Palmer Twp, PA 18045
MLS# 756386Listed by: NIC ZAWARSKI AND SONS REALTORS
