14 Fox Crossing Road #21, Palmer Township, PA 18045
Local realty services provided by:ERA One Source Realty
14 Fox Crossing Road #21,Palmer Twp, PA 18045
$524,925
- 3 Beds
- 3 Baths
- 1,906 sq. ft.
- Townhouse
- Active
Listed by: nicolise barr, michael c. tuskes
Office: tuskes realty
MLS#:768321
Source:PA_LVAR
Price summary
- Price:$524,925
- Price per sq. ft.:$275.41
- Monthly HOA dues:$120
About this home
The Griffin’s plan offers flexible living spaces that are perfect for multi-generational families or those who prefer extra privacy. On the first floor, there is a well-appointed Powder Room and open concept floor plan. The Kitchen flows into the Casual Dining area, featuring an island with an overhang, plenty of storage in the pantry, and beautiful granite or quartz countertops. The Great Room boasts a vaulted ceiling and sliding glass doors, inviting natural light and outdoor access. Retreat to the 1st-floor Owner's Suite, also with a vaulted ceiling and a luxurious Owner's Bath including a double vanity, 3' x 5' shower, and walk-in closet. A well-located Laundry Room and Mudroom can also be found on the main floor of this home near the 2-Car Garage. On the second floor, a Game Room provides extra living space for family gatherings. Two additional Bedrooms, one with a walk-in closet, and a shared Hall Bath are also located on this level.
Contact an agent
Home facts
- Listing ID #:768321
- Added:1 day(s) ago
- Updated:November 19, 2025 at 01:42 AM
Rooms and interior
- Bedrooms:3
- Total bathrooms:3
- Full bathrooms:2
- Half bathrooms:1
- Living area:1,906 sq. ft.
Heating and cooling
- Cooling:Zoned
- Heating:Electric, Forced Air
Structure and exterior
- Roof:Asphalt, Fiberglass
- Building area:1,906 sq. ft.
- Lot area:0.41 Acres
Utilities
- Water:Public
- Sewer:Public Sewer
Finances and disclosures
- Price:$524,925
- Price per sq. ft.:$275.41
New listings near 14 Fox Crossing Road #21
- New
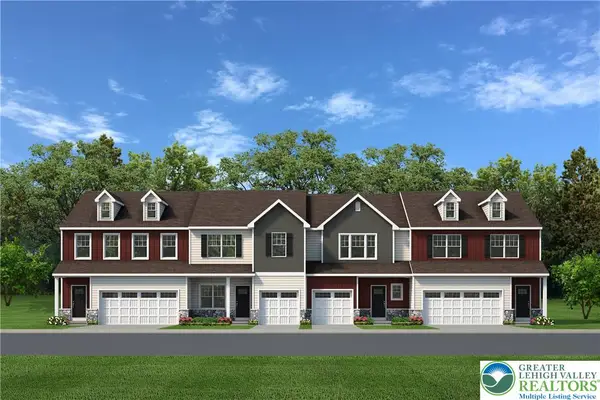 $535,735Active3 beds 3 baths2,033 sq. ft.
$535,735Active3 beds 3 baths2,033 sq. ft.20 Fox Crossing Road #24, Palmer Twp, PA 18045
MLS# 768363Listed by: TUSKES REALTY - New
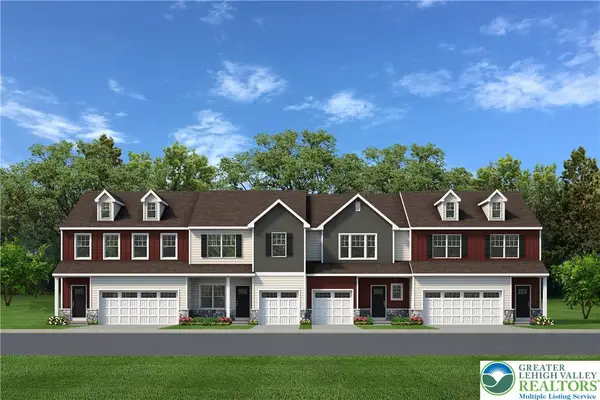 $479,840Active3 beds 3 baths1,830 sq. ft.
$479,840Active3 beds 3 baths1,830 sq. ft.16 Fox Crossing Road #22, Palmer Twp, PA 18045
MLS# 768324Listed by: TUSKES REALTY - New
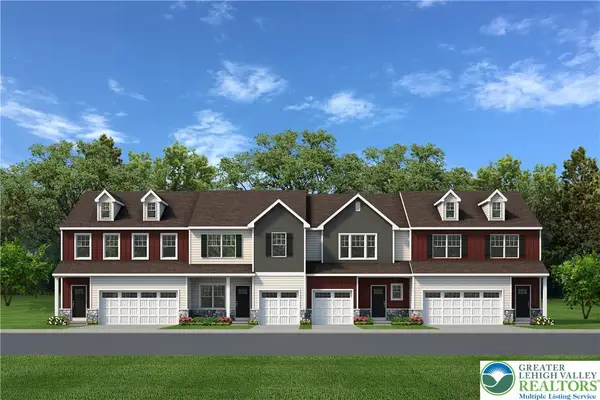 $479,840Active3 beds 3 baths1,830 sq. ft.
$479,840Active3 beds 3 baths1,830 sq. ft.18 Fox Crossing Road #23, Palmer Twp, PA 18045
MLS# 768325Listed by: TUSKES REALTY - New
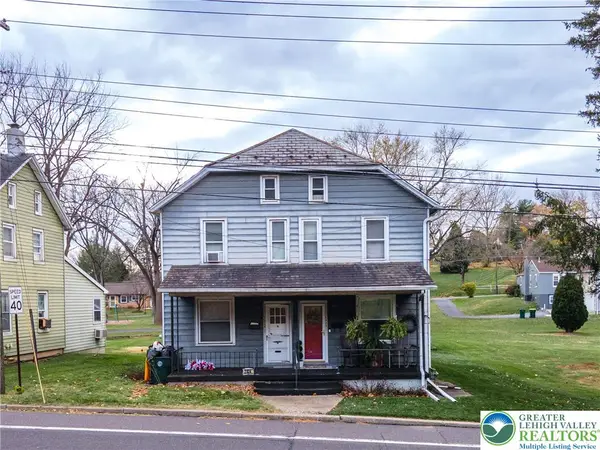 $225,000Active3 beds 1 baths1,080 sq. ft.
$225,000Active3 beds 1 baths1,080 sq. ft.2824 Nazareth Road, Palmer Twp, PA 18045
MLS# 767949Listed by: KELLER WILLIAMS NORTHAMPTON - New
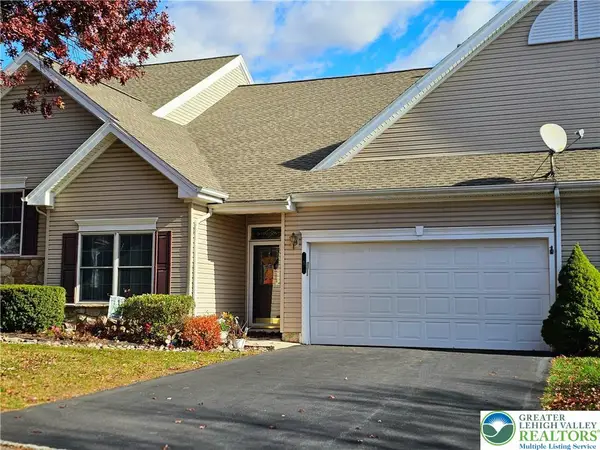 $349,900Active2 beds 2 baths1,666 sq. ft.
$349,900Active2 beds 2 baths1,666 sq. ft.5 Canterbury Lane, Palmer Twp, PA 18045
MLS# 768211Listed by: COLDWELL BANKER HERITAGE R E - New
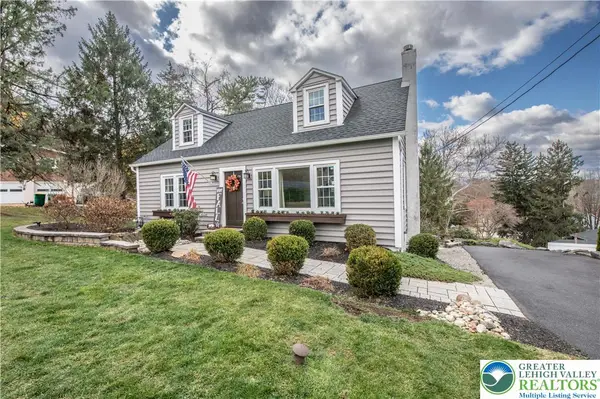 $330,000Active4 beds 1 baths1,714 sq. ft.
$330,000Active4 beds 1 baths1,714 sq. ft.801 Ludlow Street, Palmer Twp, PA 18045
MLS# 768148Listed by: HOME TEAM REAL ESTATE - Open Sat, 1 to 3pmNew
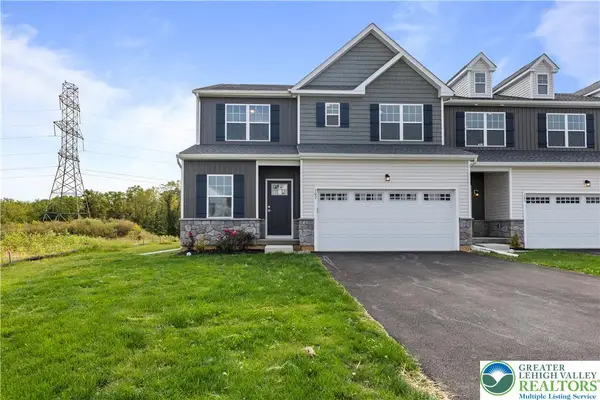 $559,900Active4 beds 4 baths2,354 sq. ft.
$559,900Active4 beds 4 baths2,354 sq. ft.107 Timber Trail #52, Palmer Twp, PA 18045
MLS# 766994Listed by: TUSKES REALTY - New
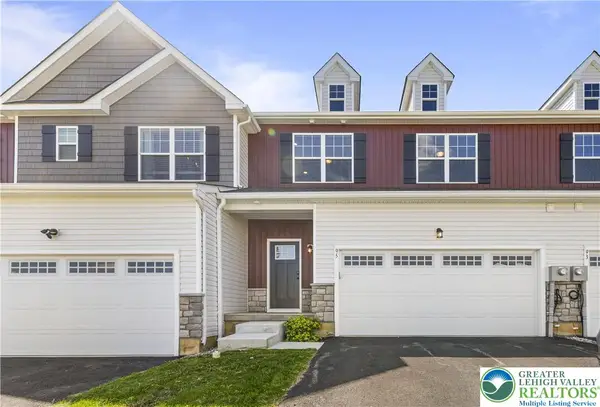 $519,900Active3 beds 3 baths2,033 sq. ft.
$519,900Active3 beds 3 baths2,033 sq. ft.95 Timber Trail #47, Palmer Twp, PA 18045
MLS# 766995Listed by: TUSKES REALTY - New
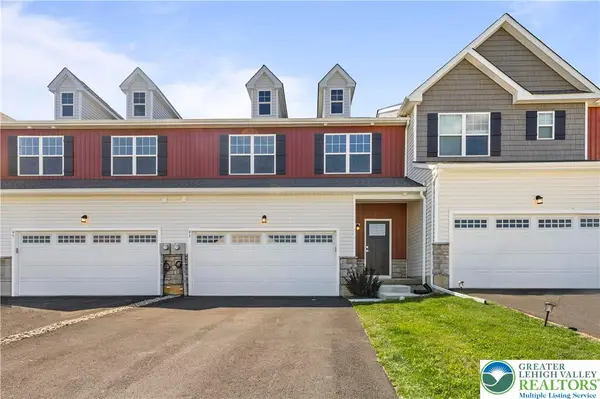 $514,900Active3 beds 3 baths2,033 sq. ft.
$514,900Active3 beds 3 baths2,033 sq. ft.93 Timber Trail #46, Palmer Twp, PA 18045
MLS# 766996Listed by: TUSKES REALTY
