1600 Hagys Ford Rd #8u, PENN VALLEY, PA 19072
Local realty services provided by:ERA Cole Realty

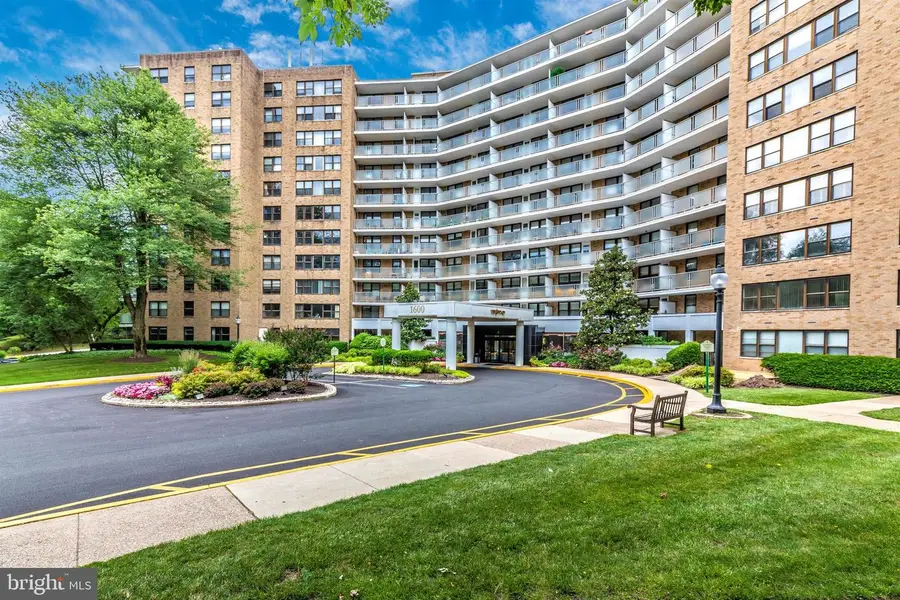
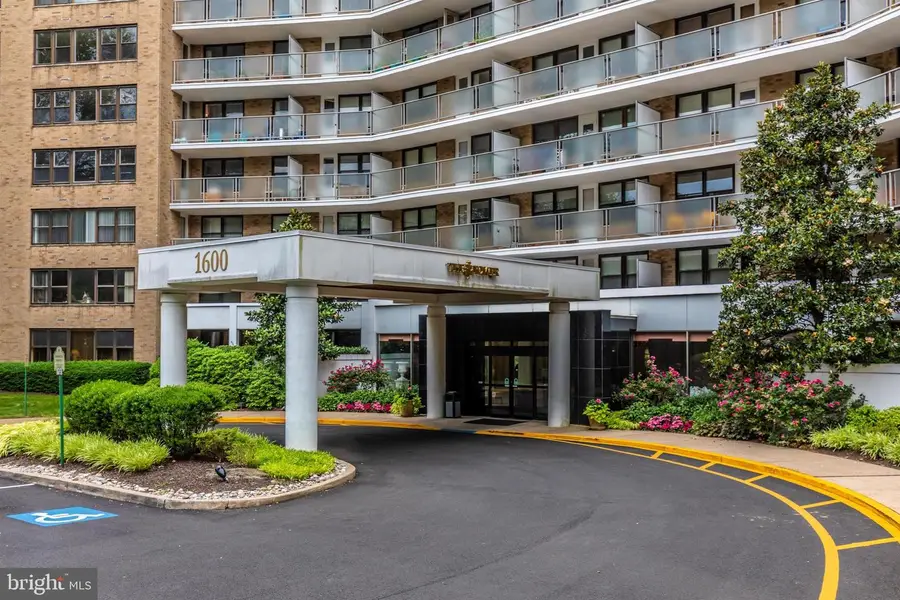
1600 Hagys Ford Rd #8u,PENN VALLEY, PA 19072
$254,900
- 2 Beds
- 2 Baths
- 1,200 sq. ft.
- Condominium
- Pending
Listed by:harvey b sklaroff
Office:harvey sklaroff real estate
MLS#:PAMC2134126
Source:BRIGHTMLS
Price summary
- Price:$254,900
- Price per sq. ft.:$212.42
About this home
JUST REDUCED! Great opportunity! Large sunny two bedroom, two bath condominium located at the "Tower at Oak Hill", Penn Valley, Pa. The living room opens to a spacious entrance foyer with coat closet. Two large bedroom suites on either side of the living area feature separate full bathrooms, large closets and built-ins in both suites. The NEW kitchen is complete with a microwave oven, refrigerator, dishwasher, gas range and contemporary cabinets. There are number of hall closets. Second bedroom suite offers a full bath , walk in closet. There is a storage area in the basement. Included in the monthly association condo fee: Heat, air conditioning, hot/cold water, trash and snow removal, common area insurance and exterior maintenance, parking, basement storage, the pool, 24 hr doorman, full exercise room, beautifully newly renovated entrance lobby with 24 hour doorman, just renovated lobby, social, business or meeting room. This condominium boasts a Bulk cable package for only $100 per month. Oak Hill is just minutes to center city Phila. via major highways, #44 121 bus currently at door and train is nearby. Great shopping, restaurants and walking trails are all in the neighborhood. Highly rated Lower Merion Township School bus at front door!! 1200 sq ft seller
Contact an agent
Home facts
- Year built:1964
- Listing Id #:PAMC2134126
- Added:140 day(s) ago
- Updated:August 15, 2025 at 07:30 AM
Rooms and interior
- Bedrooms:2
- Total bathrooms:2
- Full bathrooms:2
- Living area:1,200 sq. ft.
Heating and cooling
- Cooling:Central A/C
- Heating:Convector, Electric
Structure and exterior
- Year built:1964
- Building area:1,200 sq. ft.
Schools
- High school:HARRITON SENIOR
- Middle school:WELSH VALLEY
- Elementary school:BELMONT HILLS
Utilities
- Water:Public
- Sewer:Public Sewer
Finances and disclosures
- Price:$254,900
- Price per sq. ft.:$212.42
- Tax amount:$4,055 (2024)
New listings near 1600 Hagys Ford Rd #8u
- New
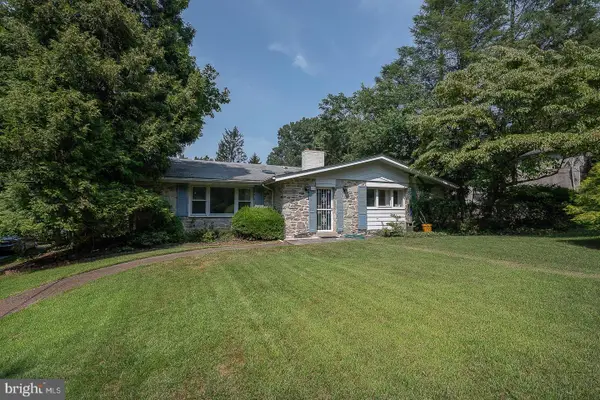 $1,100,000Active5 beds 4 baths4,107 sq. ft.
$1,100,000Active5 beds 4 baths4,107 sq. ft.323 Hidden River Rd, PENN VALLEY, PA 19072
MLS# PAMC2149772Listed by: KW MAIN LINE - NARBERTH  $1,395,000Pending4 beds 4 baths4,102 sq. ft.
$1,395,000Pending4 beds 4 baths4,102 sq. ft.1600 Flat Rock Rd, PENN VALLEY, PA 19072
MLS# PAMC2150456Listed by: KELLER WILLIAMS MAIN LINE $1,590,000Active5 beds 5 baths4,068 sq. ft.
$1,590,000Active5 beds 5 baths4,068 sq. ft.744 Clarendon Rd, PENN VALLEY, PA 19072
MLS# PAMC2148782Listed by: COMPASS PENNSYLVANIA, LLC- Open Sat, 1 to 3pm
 $925,000Active6 beds 3 baths2,492 sq. ft.
$925,000Active6 beds 3 baths2,492 sq. ft.522 S Woodbine Ave, PENN VALLEY, PA 19072
MLS# PAMC2148360Listed by: KELLER WILLIAMS MAIN LINE  $1,150,000Pending4 beds 4 baths2,775 sq. ft.
$1,150,000Pending4 beds 4 baths2,775 sq. ft.811 Hagys Ford Rd, PENN VALLEY, PA 19072
MLS# PAMC2146786Listed by: BHHS FOX & ROACH-HAVERFORD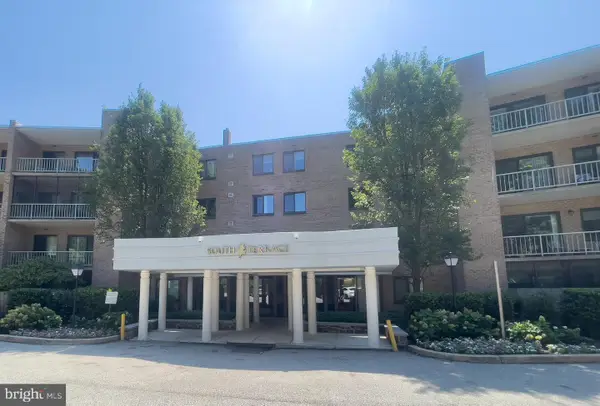 $225,000Pending1 beds 1 baths858 sq. ft.
$225,000Pending1 beds 1 baths858 sq. ft.1637 Oakwood Dr #s320, PENN VALLEY, PA 19072
MLS# PAMC2146780Listed by: KELLER WILLIAMS MAIN LINE $335,000Pending2 beds 2 baths1,120 sq. ft.
$335,000Pending2 beds 2 baths1,120 sq. ft.1650 Oakwood Dr #apt E-202, PENN VALLEY, PA 19072
MLS# PAMC2143836Listed by: BHHS FOX & ROACH-HAVERFORD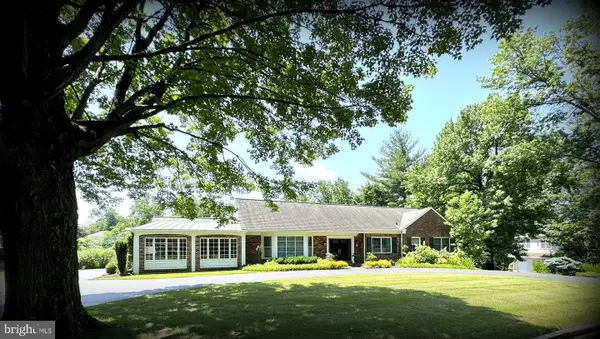 $1,650,000Pending4 beds 4 baths3,315 sq. ft.
$1,650,000Pending4 beds 4 baths3,315 sq. ft.1017 Walsh Ln, PENN VALLEY, PA 19072
MLS# PAMC2142056Listed by: BHHS FOX & ROACH-HAVERFORD $1,799,000Pending6 beds 5 baths4,878 sq. ft.
$1,799,000Pending6 beds 5 baths4,878 sq. ft.1407 Hagys Ford Rd, PENN VALLEY, PA 19072
MLS# PAMC2143740Listed by: COMPASS PENNSYLVANIA, LLC $300,000Pending2 beds 2 baths1,302 sq. ft.
$300,000Pending2 beds 2 baths1,302 sq. ft.1655 Oakwood Dr #condo 213, PENN VALLEY, PA 19072
MLS# PAMC2142778Listed by: KELLER WILLIAMS REAL ESTATE -EXTON
