1655 Oakwood Dr #n108, PENN VALLEY, PA 19072
Local realty services provided by:Mountain Realty ERA Powered
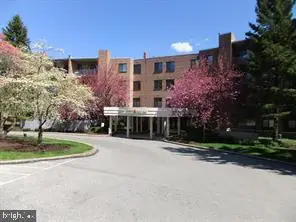
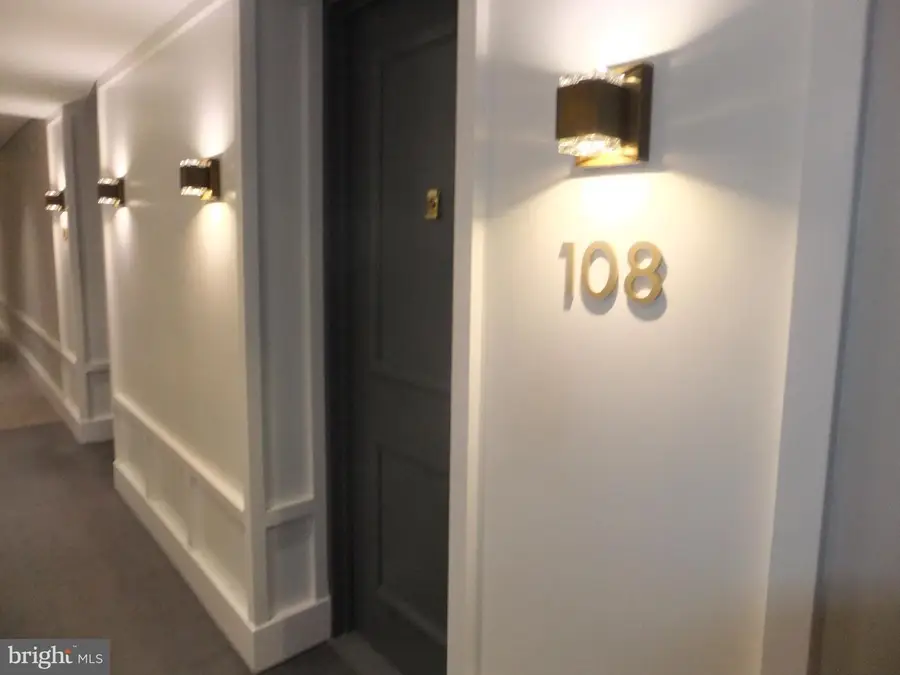
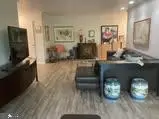
1655 Oakwood Dr #n108,PENN VALLEY, PA 19072
$349,900
- 2 Beds
- 2 Baths
- 1,144 sq. ft.
- Condominium
- Pending
Listed by:harvey b sklaroff
Office:harvey sklaroff real estate
MLS#:PAMC2140394
Source:BRIGHTMLS
Price summary
- Price:$349,900
- Price per sq. ft.:$305.86
About this home
New Listing at Oak Hill Estates and Terraces, Penn Valley, Pa , Spacious 2 bedroom, 2 bath home recently renovated. Updated kitchen . Wood laminated floors throughout the home. new refrigerator, dishwasher, Custom window blinds. Completely renovated and expanded main bathroom with hand bars, seat. and low step in shower, Hall bath was also renovated. There is a utility closet for the stack washer/dryer and wash tub. Full size 220 is permitted with venting modifications. This home is located on the first floor a few steps from the newly renovated lobby. There is a lobby ramp and curb cut for convenience. Home entrance foyer features a coat closet. The Living room offers sliding glass doors to a large patio. The bedroom suite boasts a custom closet, linen closet and newly renovated and expanded full bath. The heater and central air conditioning are owned and controlled by the owner. Living here at Oak Hill includes use of the following: pool, gym, tennis and pickleball court, BBQ areas by tennis court and pool area (GAS GRILL). Also, the renovated club house (rentable), and the playground. Condo fee includes hot water, cold water, sewer, trash and snow removal, common area insurance and maintenance, heat and cooking gas. Electric is metered and billed monthly with condo fee. 2 small pets are permitted under 25 pounds annual registration fee . outdoor electric grills are allowed. no truck parking, Minutes to Center City via highway #76 and #23, Lots of main line shopping. Lower Merion School bus at your door. Owner has never lived in this home. Available immediately. Handicapped modifications in main bath.
Contact an agent
Home facts
- Year built:1969
- Listing Id #:PAMC2140394
- Added:72 day(s) ago
- Updated:August 15, 2025 at 07:30 AM
Rooms and interior
- Bedrooms:2
- Total bathrooms:2
- Full bathrooms:2
- Living area:1,144 sq. ft.
Heating and cooling
- Cooling:Central A/C
- Heating:Central, Forced Air, Natural Gas
Structure and exterior
- Year built:1969
- Building area:1,144 sq. ft.
Schools
- High school:HARRITON SENIOR
- Middle school:WELSH VALLEY
- Elementary school:BELMONT HILLS
Utilities
- Water:Public
- Sewer:Public Sewer
Finances and disclosures
- Price:$349,900
- Price per sq. ft.:$305.86
- Tax amount:$4,536 (2024)
New listings near 1655 Oakwood Dr #n108
- New
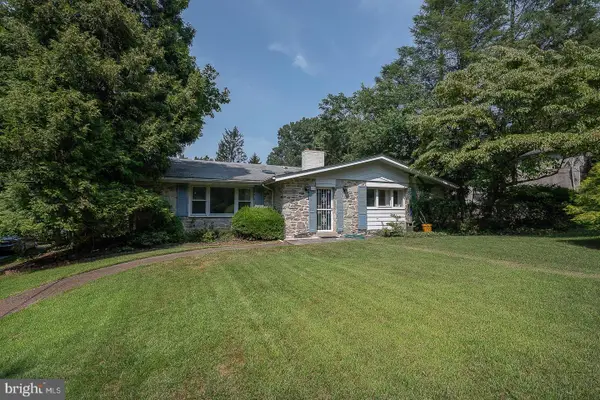 $1,100,000Active5 beds 4 baths4,107 sq. ft.
$1,100,000Active5 beds 4 baths4,107 sq. ft.323 Hidden River Rd, PENN VALLEY, PA 19072
MLS# PAMC2149772Listed by: KW MAIN LINE - NARBERTH  $1,395,000Pending4 beds 4 baths4,102 sq. ft.
$1,395,000Pending4 beds 4 baths4,102 sq. ft.1600 Flat Rock Rd, PENN VALLEY, PA 19072
MLS# PAMC2150456Listed by: KELLER WILLIAMS MAIN LINE $1,590,000Active5 beds 5 baths4,068 sq. ft.
$1,590,000Active5 beds 5 baths4,068 sq. ft.744 Clarendon Rd, PENN VALLEY, PA 19072
MLS# PAMC2148782Listed by: COMPASS PENNSYLVANIA, LLC- Open Sat, 1 to 3pm
 $925,000Active6 beds 3 baths2,492 sq. ft.
$925,000Active6 beds 3 baths2,492 sq. ft.522 S Woodbine Ave, PENN VALLEY, PA 19072
MLS# PAMC2148360Listed by: KELLER WILLIAMS MAIN LINE  $1,150,000Pending4 beds 4 baths2,775 sq. ft.
$1,150,000Pending4 beds 4 baths2,775 sq. ft.811 Hagys Ford Rd, PENN VALLEY, PA 19072
MLS# PAMC2146786Listed by: BHHS FOX & ROACH-HAVERFORD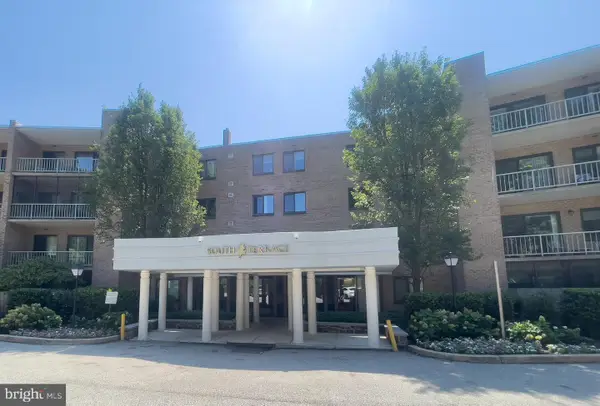 $225,000Pending1 beds 1 baths858 sq. ft.
$225,000Pending1 beds 1 baths858 sq. ft.1637 Oakwood Dr #s320, PENN VALLEY, PA 19072
MLS# PAMC2146780Listed by: KELLER WILLIAMS MAIN LINE $335,000Pending2 beds 2 baths1,120 sq. ft.
$335,000Pending2 beds 2 baths1,120 sq. ft.1650 Oakwood Dr #apt E-202, PENN VALLEY, PA 19072
MLS# PAMC2143836Listed by: BHHS FOX & ROACH-HAVERFORD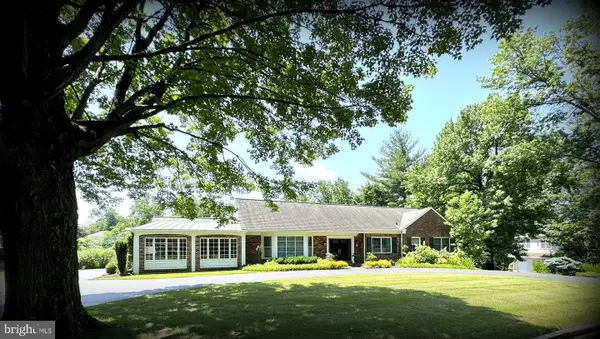 $1,650,000Pending4 beds 4 baths3,315 sq. ft.
$1,650,000Pending4 beds 4 baths3,315 sq. ft.1017 Walsh Ln, PENN VALLEY, PA 19072
MLS# PAMC2142056Listed by: BHHS FOX & ROACH-HAVERFORD $1,799,000Pending6 beds 5 baths4,878 sq. ft.
$1,799,000Pending6 beds 5 baths4,878 sq. ft.1407 Hagys Ford Rd, PENN VALLEY, PA 19072
MLS# PAMC2143740Listed by: COMPASS PENNSYLVANIA, LLC $300,000Pending2 beds 2 baths1,302 sq. ft.
$300,000Pending2 beds 2 baths1,302 sq. ft.1655 Oakwood Dr #condo 213, PENN VALLEY, PA 19072
MLS# PAMC2142778Listed by: KELLER WILLIAMS REAL ESTATE -EXTON
