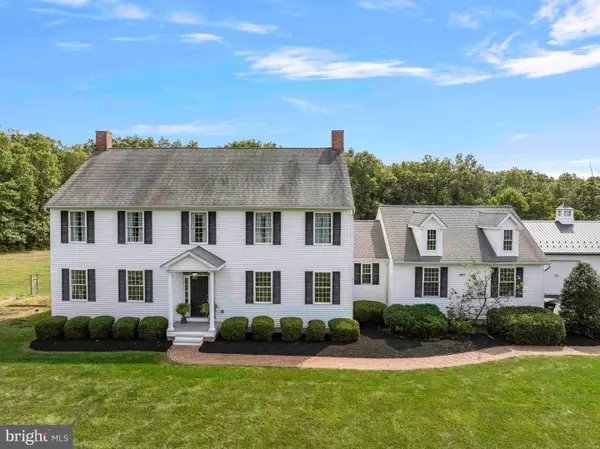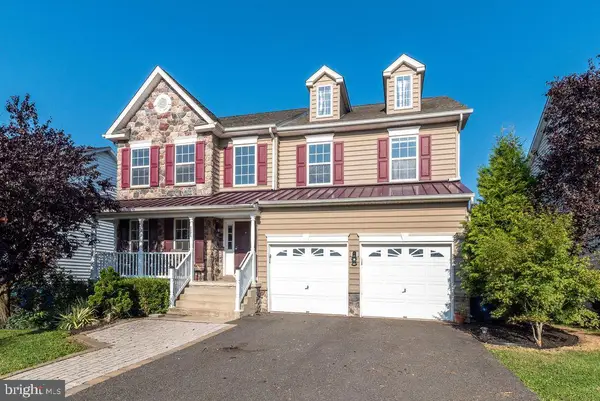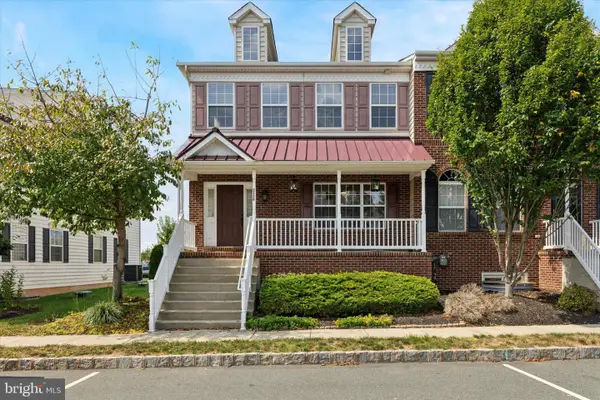2965 Upper Ridge Rd, Pennsburg, PA 18073
Local realty services provided by:ERA Cole Realty
2965 Upper Ridge Rd,Pennsburg, PA 18073
$550,000
- 4 Beds
- 2 Baths
- 4,133 sq. ft.
- Single family
- Active
Listed by:gerald j peklak
Office:re/max reliance
MLS#:PAMC2144122
Source:BRIGHTMLS
Price summary
- Price:$550,000
- Price per sq. ft.:$133.08
About this home
🏡 Estate Sale Opportunity – Explore the Multi family possibilities 2 Parcels, ** Must Settle Estate** BEING SOLD AS IS.
Welcome to a truly unique opportunity in Marlborough Township, just minutes from the trails, lakes, and scenic beauty of Green Lane Park 🌳🚴♂️. Whether you're dreaming of a family compound, or investment income, this property gives you a canvas to build something special. Two separate parcels combine for 1.08 acres of potential:
Parcel #1 (.39 acres): A charming Cape Cod-style home, full of character and ready for your personal touches.
Parcel #2 (.68 acres): A versatile garage shop with a second-floor office, PLUS a spacious single-wide mobile home that’s ideal for rental income or multi-generational living.
The floorplan has oversized rooms and a fireside family room with its own Pub area. ✨ Tastefully retro with many recent improvements — including fresh carpeting and new exterior paint, giving you a great for your own creative refresh.
🚗 Plenty of off-street parking ensures room for extra vehicles, trailers, or guests — no compromises needed.
💡 Picture the possibilities: 2 distinct living spaces, a detached workspace, and wide-open outdoor areas — all tucked into a peaceful rural setting, yet convenient to town.
This is more than a property — it’s a rare chance to create something personal, profitable, or both. Bring your vision and explore the value waiting here. 🔑
📍 Taxes shown reflect the total for both parcels. Estate sale — being sold as-is- where is.
Contact an agent
Home facts
- Year built:1952
- Listing ID #:PAMC2144122
- Added:93 day(s) ago
- Updated:September 29, 2025 at 01:51 PM
Rooms and interior
- Bedrooms:4
- Total bathrooms:2
- Full bathrooms:2
- Living area:4,133 sq. ft.
Heating and cooling
- Cooling:Ductless/Mini-Split, Wall Unit
- Heating:Baseboard - Electric, Electric
Structure and exterior
- Roof:Architectural Shingle
- Year built:1952
- Building area:4,133 sq. ft.
- Lot area:0.39 Acres
Schools
- High school:UPPER PERKIOMEN
Utilities
- Water:Private
- Sewer:On Site Septic
Finances and disclosures
- Price:$550,000
- Price per sq. ft.:$133.08
- Tax amount:$10,697 (2025)
New listings near 2965 Upper Ridge Rd
- New
 $230,000Active2 beds 2 baths1,078 sq. ft.
$230,000Active2 beds 2 baths1,078 sq. ft.2069 Morgan Hill Dr #m29, PENNSBURG, PA 18073
MLS# PAMC2156218Listed by: THE GREENE REALTY GROUP - New
 $200,000Active2 beds 1 baths905 sq. ft.
$200,000Active2 beds 1 baths905 sq. ft.1270 Fennel Rd, PENNSBURG, PA 18073
MLS# PABU2105768Listed by: KELLER WILLIAMS LIBERTY PLACE  $525,000Active4 beds 3 baths2,600 sq. ft.
$525,000Active4 beds 3 baths2,600 sq. ft.1345 Wheatland Ave, PENNSBURG, PA 18073
MLS# PAMC2155260Listed by: KELLER WILLIAMS REALTY WILMINGTON $950,000Pending4 beds 3 baths3,208 sq. ft.
$950,000Pending4 beds 3 baths3,208 sq. ft.1365 Fennel Rd, PENNSBURG, PA 18073
MLS# PABU2105482Listed by: KELLER WILLIAMS LIBERTY PLACE $330,000Active4 beds 2 baths1,741 sq. ft.
$330,000Active4 beds 2 baths1,741 sq. ft.419 Seminary St, PENNSBURG, PA 18073
MLS# PAMC2155146Listed by: ADDISON WOLFE REAL ESTATE $374,900Pending3 beds 3 baths2,197 sq. ft.
$374,900Pending3 beds 3 baths2,197 sq. ft.2104 Hanford Way, PENNSBURG, PA 18073
MLS# PAMC2152266Listed by: KELLER WILLIAMS REAL ESTATE-MONTGOMERYVILLE $250,000Pending3 beds 1 baths1,100 sq. ft.
$250,000Pending3 beds 1 baths1,100 sq. ft.147 Main St, PENNSBURG, PA 18073
MLS# PAMC2154632Listed by: KELLER WILLIAMS REAL ESTATE-MONTGOMERYVILLE $539,900Active4 beds 3 baths2,739 sq. ft.
$539,900Active4 beds 3 baths2,739 sq. ft.2124 Morgan Hill Dr, PENNSBURG, PA 18073
MLS# PAMC2154534Listed by: COLDWELL BANKER REALTY $369,900Pending3 beds 3 baths2,613 sq. ft.
$369,900Pending3 beds 3 baths2,613 sq. ft.2116 Danville Dr, PENNSBURG, PA 18073
MLS# PAMC2153744Listed by: BHHS FOX & ROACH-BLUE BELL $545,000Active6 beds 4 baths3,576 sq. ft.
$545,000Active6 beds 4 baths3,576 sq. ft.3005 Lynwood Ct, PENNSBURG, PA 18073
MLS# PAMC2154176Listed by: ENGLE GARNER REALTY ASSOCIATES
