104 Overholt Dr, PERKASIE, PA 18944
Local realty services provided by:O'BRIEN REALTY ERA POWERED
104 Overholt Dr,PERKASIE, PA 18944
$711,000
- 4 Beds
- 3 Baths
- 3,612 sq. ft.
- Single family
- Active
Upcoming open houses
- Sat, Sep 2001:00 pm - 03:00 pm
Listed by:dora lekas
Office:homestarr realty
MLS#:PABU2105328
Source:BRIGHTMLS
Price summary
- Price:$711,000
- Price per sq. ft.:$196.84
- Monthly HOA dues:$189
About this home
For Sale: Desirable Location in Bedminster Township, PA
Experience the charm of this beautiful 4-bedroom home built by local builder Piper Homes. The property features a lot size of 70 x 100, complete with front, side, and back yards, as well as a deck, sidewalks, and streetlamps.
Step inside to a stunning two-story foyer with angled hardwood floors and a graceful wood staircase. Elegant details include shadow box molding, two-piece crown molding, and 5" baseboards throughout all three levels, complemented by exquisite window trim.
The formal dining room boasts a tray ceiling, chair rail, and shadow boxes, creating an inviting atmosphere for gatherings. The kitchen is a chef's dream, featuring granite countertops, 42" cabinets, stainless steel appliances, a ceramic tile backsplash, and a kitchen island.
The family room is bright and airy, equipped with recessed lighting, a ceiling fan, and a cozy gas fireplace. Sliding glass doors lead to a Trex deck overlooking a private backyard adorned with mature trees, perfect for outdoor relaxation.
Convenience is key with a half bath on the first floor and a mudroom that includes washer/dryer access to the two-car garage.
Upstairs, double doors welcome you into the luxurious 20' x 14' master suite, which includes a 12' x 12' sitting area, a 10' x 9' walk-in closet, and additional walk-in attic space. The master bathroom features a soaking tub, separate shower stall, and dual sinks.
Three additional bedrooms, each with ceiling fans, share a well-appointed two-sink bathroom with a tub and shower, ideal for a growing family or guests. The home boasts 9' ceilings throughout, enhancing the spacious feel.
The finished basement offers over 800 square feet of additional living space, complete with recessed lighting and extra storage closets, making this home truly inviting. Don’t miss out on this incredible opportunity! Professional photos coming soon.
Contact an agent
Home facts
- Year built:2010
- Listing ID #:PABU2105328
- Added:2 day(s) ago
- Updated:September 19, 2025 at 02:01 PM
Rooms and interior
- Bedrooms:4
- Total bathrooms:3
- Full bathrooms:2
- Half bathrooms:1
- Living area:3,612 sq. ft.
Heating and cooling
- Cooling:Central A/C
- Heating:Central, Propane - Leased
Structure and exterior
- Roof:Shingle
- Year built:2010
- Building area:3,612 sq. ft.
- Lot area:0.16 Acres
Schools
- High school:PENNRIDGE
- Middle school:PENNRIDGE NORTH
- Elementary school:DIEBLER
Utilities
- Water:Public
- Sewer:Public Sewer
Finances and disclosures
- Price:$711,000
- Price per sq. ft.:$196.84
- Tax amount:$6,192 (2025)
New listings near 104 Overholt Dr
- Coming Soon
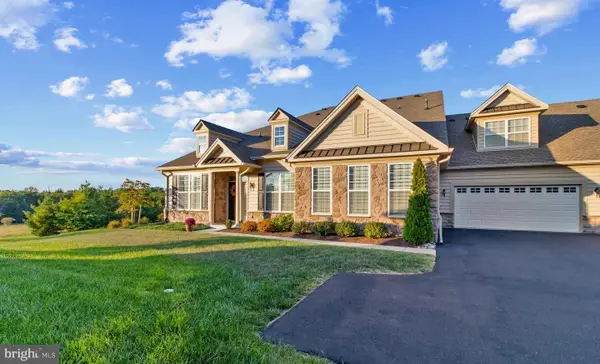 $712,900Coming Soon3 beds 3 baths
$712,900Coming Soon3 beds 3 baths3267 Bushwood Dr, PERKASIE, PA 18944
MLS# PABU2105032Listed by: ADDISON WOLFE REAL ESTATE - New
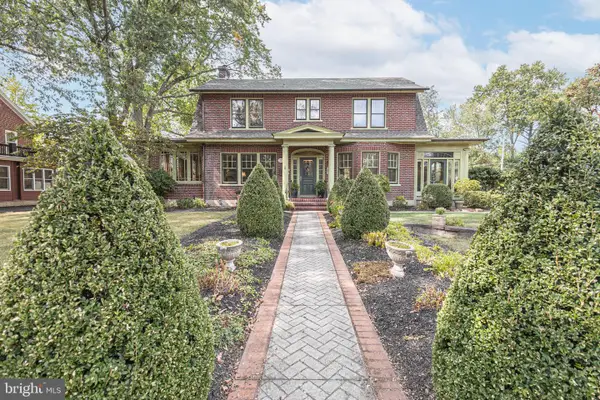 $795,000Active3 beds 2 baths2,919 sq. ft.
$795,000Active3 beds 2 baths2,919 sq. ft.510 S 5th St, PERKASIE, PA 18944
MLS# PABU2105230Listed by: RE/MAX RELIANCE - Open Sat, 12 to 2pmNew
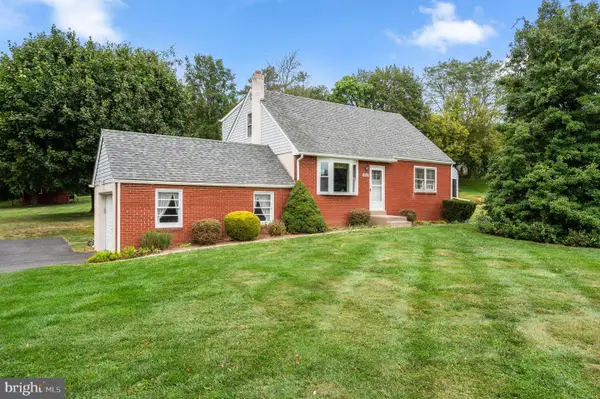 $439,900Active4 beds 2 baths1,361 sq. ft.
$439,900Active4 beds 2 baths1,361 sq. ft.1622 Branch Rd, PERKASIE, PA 18944
MLS# PABU2105180Listed by: KELLER WILLIAMS REAL ESTATE-DOYLESTOWN - Open Sat, 12 to 2pmNew
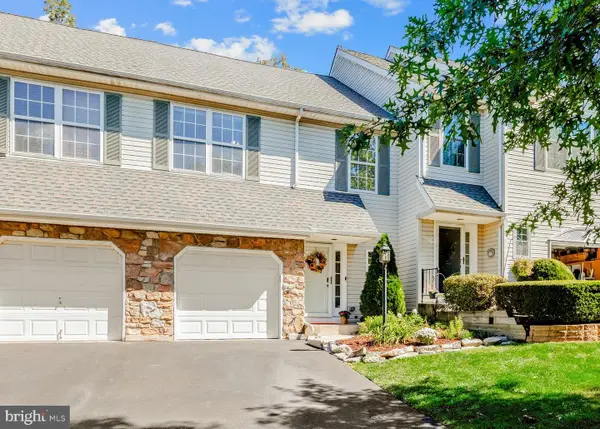 $400,000Active3 beds 2 baths1,492 sq. ft.
$400,000Active3 beds 2 baths1,492 sq. ft.131 Misty Mdw, PERKASIE, PA 18944
MLS# PABU2105130Listed by: KELLER WILLIAMS REAL ESTATE - NEWTOWN 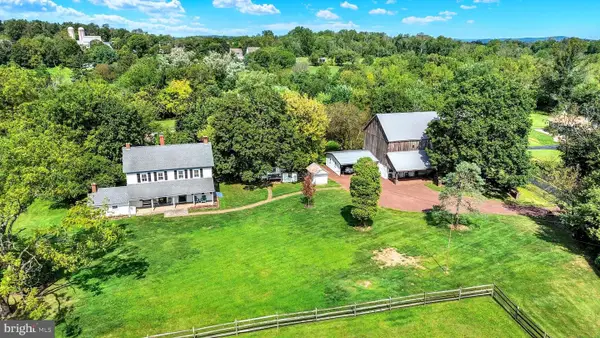 $925,000Pending4 beds 1 baths2,592 sq. ft.
$925,000Pending4 beds 1 baths2,592 sq. ft.530 Upper Church Rd, PERKASIE, PA 18944
MLS# PABU2105120Listed by: IRON VALLEY REAL ESTATE DOYLESTOWN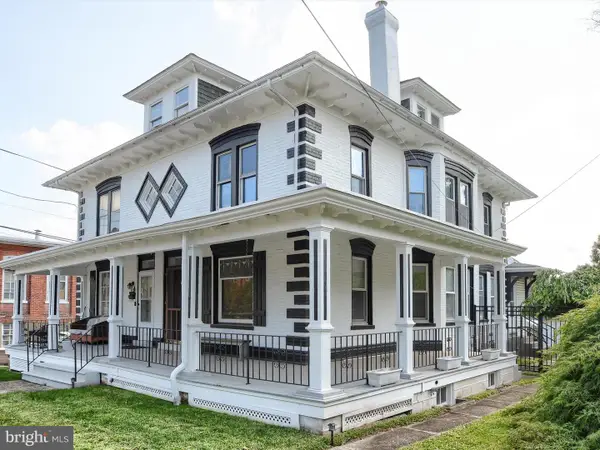 $300,000Pending3 beds 2 baths2,144 sq. ft.
$300,000Pending3 beds 2 baths2,144 sq. ft.111 N 5th St, PERKASIE, PA 18944
MLS# PABU2105104Listed by: IRON VALLEY REAL ESTATE DOYLESTOWN- New
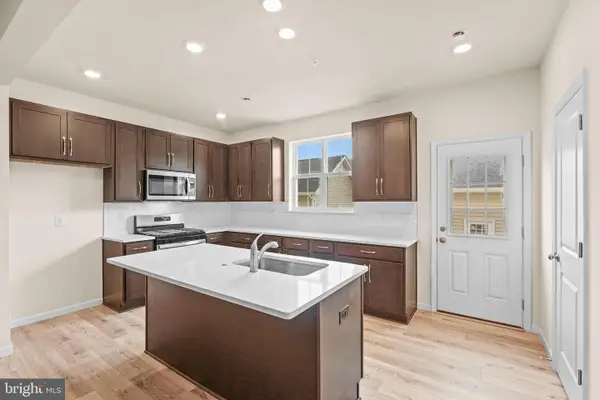 $456,087.25Active3 beds 2 baths1,505 sq. ft.
$456,087.25Active3 beds 2 baths1,505 sq. ft.54 N 8th St #homesite B27, PERKASIE, PA 18944
MLS# PABU2105080Listed by: CRAIG PROPERTIES INC - Coming Soon
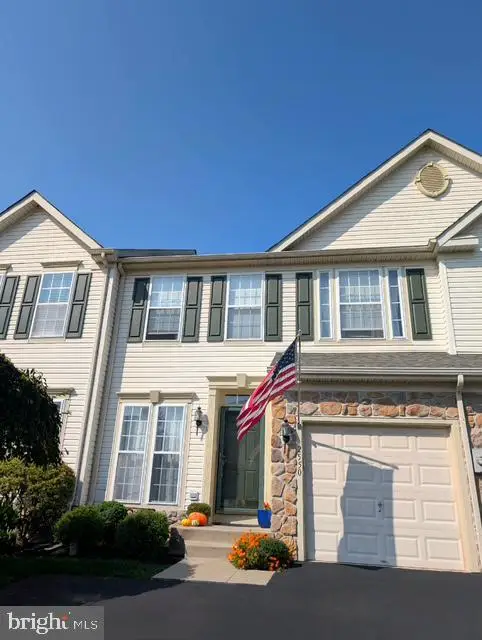 $429,500Coming Soon3 beds 3 baths
$429,500Coming Soon3 beds 3 baths2550 Peachtree Dr, PERKASIE, PA 18944
MLS# PABU2105054Listed by: CENTURY 21 ADVANTAGE GOLD-TRAPPE 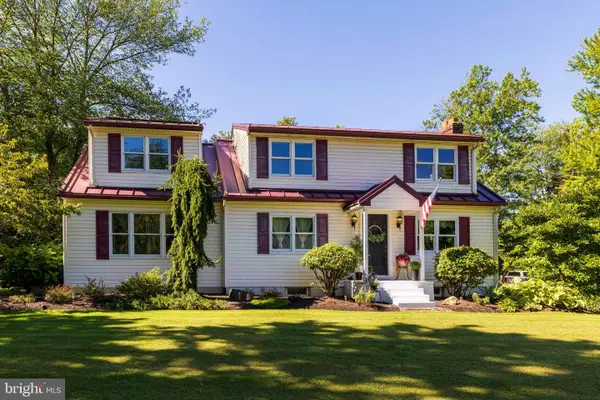 $574,900Pending4 beds 2 baths2,220 sq. ft.
$574,900Pending4 beds 2 baths2,220 sq. ft.1012 Callowhill Rd, PERKASIE, PA 18944
MLS# PABU2105072Listed by: HOMESTARR REALTY
