111 N 5th St, PERKASIE, PA 18944
Local realty services provided by:ERA Martin Associates
111 N 5th St,PERKASIE, PA 18944
$300,000
- 3 Beds
- 2 Baths
- 2,144 sq. ft.
- Single family
- Pending
Listed by:zachary t. rank
Office:iron valley real estate doylestown
MLS#:PABU2105104
Source:BRIGHTMLS
Price summary
- Price:$300,000
- Price per sq. ft.:$139.93
About this home
Vintage 3 Bedroom, 2 Full Bath, Brick Twin in Pennridge School District on a large lot, nearly a quarter acre. Entering from the wrap around front porch you'll find a massive living room, with stained glass windows to the front and a four window bay-style opening, allowing plenty of natural light onto the hardwood floors. Through a set of French glass doors is the dining room with two convenient accesses to the galley kitchen and door to the side and rear yard. Kitchen has a sink overlooking the fully fenced back yard, a dishwasher, and gas oven stove. Above are two skylights for more natural light, perfect for using the two person bar for east or cooking prep work. Upstairs is a full bath with claw and ball tub and new toilet, for the 2nd bedroom to the front of the home which has two closets, and the 3rd bedroom which is on the 3rd floor which has its own electric baseboard heat and newer andersen windows. The primary bedroom on the 2nd floor has a walkthrough closet to access its own full bath with shower. Basement has tons of storage potential, heated, and a room with lots of shelf space. Also has a convenient door to the backyard. The yard is fully fenced with a long lasting 6 foot aluminum that's extra tall. Off the alley there is parking for 4 cars and a two car garage.
Contact an agent
Home facts
- Year built:1890
- Listing ID #:PABU2105104
- Added:7 day(s) ago
- Updated:September 19, 2025 at 07:25 AM
Rooms and interior
- Bedrooms:3
- Total bathrooms:2
- Full bathrooms:2
- Living area:2,144 sq. ft.
Heating and cooling
- Cooling:Window Unit(s)
- Heating:Hot Water, Natural Gas, Radiator
Structure and exterior
- Roof:Shingle
- Year built:1890
- Building area:2,144 sq. ft.
- Lot area:0.22 Acres
Schools
- High school:PENNRIDGE
Utilities
- Water:Public
- Sewer:Public Sewer
Finances and disclosures
- Price:$300,000
- Price per sq. ft.:$139.93
- Tax amount:$3,576 (2025)
New listings near 111 N 5th St
- Open Sat, 1 to 3pmNew
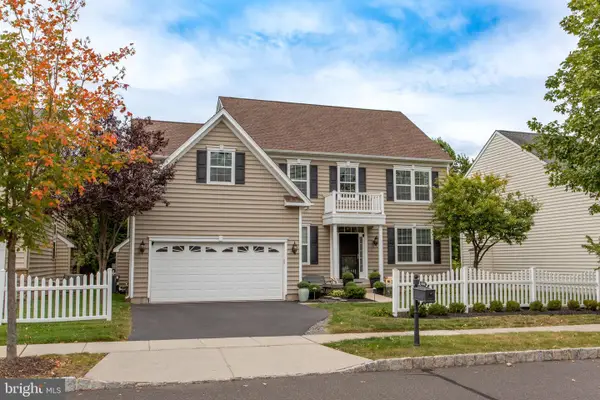 $711,000Active4 beds 3 baths3,612 sq. ft.
$711,000Active4 beds 3 baths3,612 sq. ft.104 Overholt Dr, PERKASIE, PA 18944
MLS# PABU2105328Listed by: HOMESTARR REALTY - New
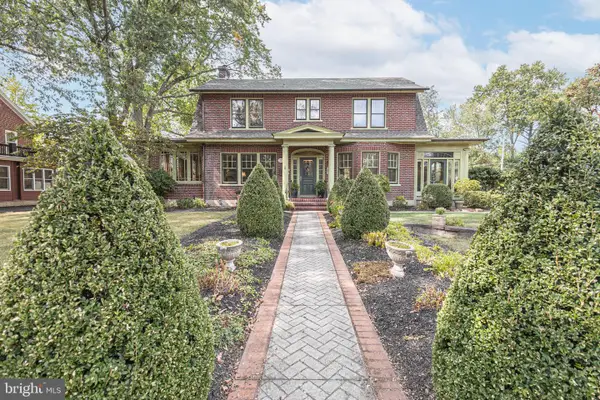 $795,000Active3 beds 2 baths2,919 sq. ft.
$795,000Active3 beds 2 baths2,919 sq. ft.510 S 5th St, PERKASIE, PA 18944
MLS# PABU2105230Listed by: RE/MAX RELIANCE - Open Sat, 12 to 2pmNew
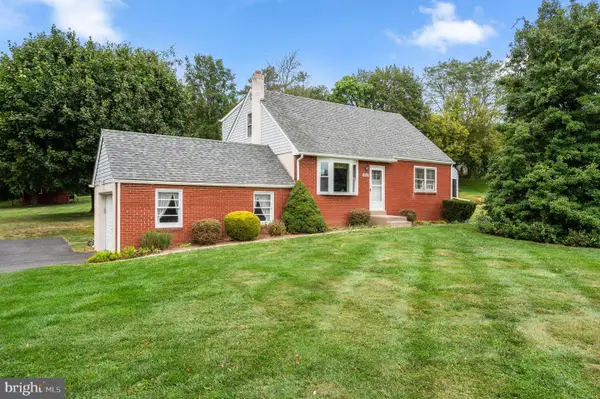 $439,900Active4 beds 2 baths1,361 sq. ft.
$439,900Active4 beds 2 baths1,361 sq. ft.1622 Branch Rd, PERKASIE, PA 18944
MLS# PABU2105180Listed by: KELLER WILLIAMS REAL ESTATE-DOYLESTOWN - Open Sat, 12 to 2pmNew
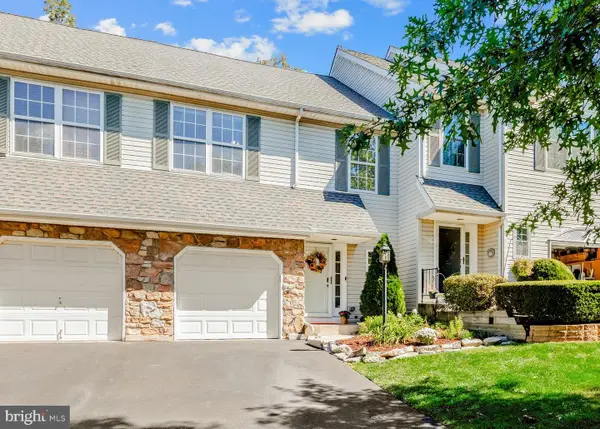 $400,000Active3 beds 2 baths1,492 sq. ft.
$400,000Active3 beds 2 baths1,492 sq. ft.131 Misty Mdw, PERKASIE, PA 18944
MLS# PABU2105130Listed by: KELLER WILLIAMS REAL ESTATE - NEWTOWN 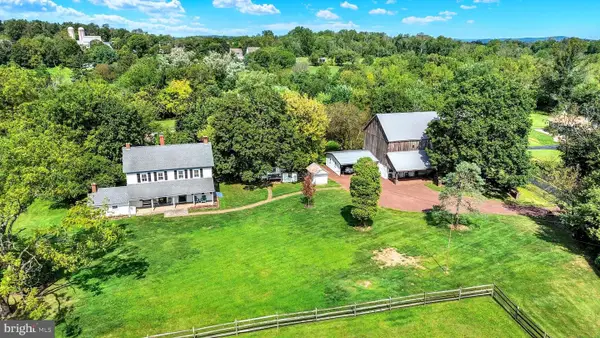 $925,000Pending4 beds 1 baths2,592 sq. ft.
$925,000Pending4 beds 1 baths2,592 sq. ft.530 Upper Church Rd, PERKASIE, PA 18944
MLS# PABU2105120Listed by: IRON VALLEY REAL ESTATE DOYLESTOWN- New
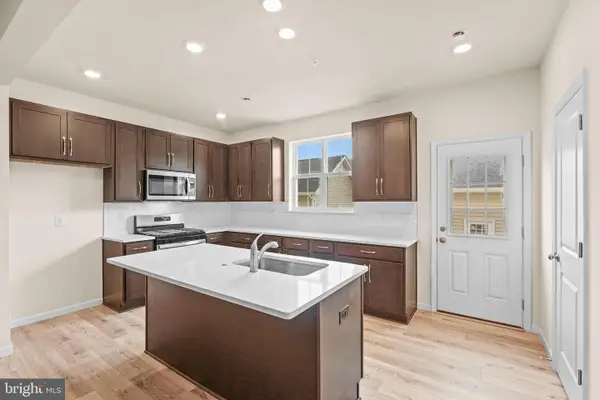 $456,087.25Active3 beds 2 baths1,505 sq. ft.
$456,087.25Active3 beds 2 baths1,505 sq. ft.54 N 8th St #homesite B27, PERKASIE, PA 18944
MLS# PABU2105080Listed by: CRAIG PROPERTIES INC - Coming Soon
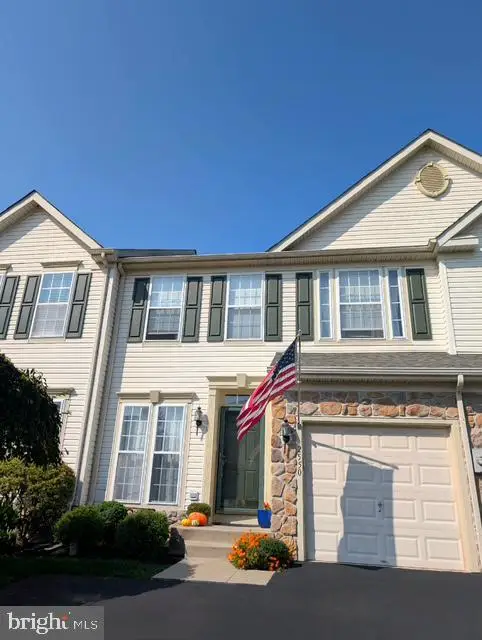 $429,500Coming Soon3 beds 3 baths
$429,500Coming Soon3 beds 3 baths2550 Peachtree Dr, PERKASIE, PA 18944
MLS# PABU2105054Listed by: CENTURY 21 ADVANTAGE GOLD-TRAPPE 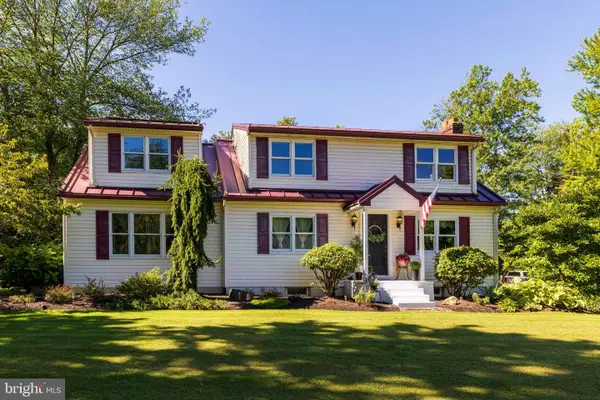 $574,900Pending4 beds 2 baths2,220 sq. ft.
$574,900Pending4 beds 2 baths2,220 sq. ft.1012 Callowhill Rd, PERKASIE, PA 18944
MLS# PABU2105072Listed by: HOMESTARR REALTY $925,000Pending4 beds 1 baths2,592 sq. ft.
$925,000Pending4 beds 1 baths2,592 sq. ft.530 Upper Church Rd, PERKASIE, PA 18944
MLS# PABU2104948Listed by: IRON VALLEY REAL ESTATE DOYLESTOWN
