54 N 8th St #homesite B27, PERKASIE, PA 18944
Local realty services provided by:ERA Martin Associates
54 N 8th St #homesite B27,PERKASIE, PA 18944
$456,087.25
- 3 Beds
- 2 Baths
- 1,505 sq. ft.
- Townhouse
- Active
Listed by:andrew craig
Office:craig properties inc
MLS#:PABU2105080
Source:BRIGHTMLS
Price summary
- Price:$456,087.25
- Price per sq. ft.:$303.05
- Monthly HOA dues:$150
About this home
Limited time offer - Rates as low as 5.5%. Terms apply.
Estimated settlement: Late November
Enter the charming Victoria townhome and be welcomed by a bright and airy living space. This well-designed home flows seamlessly from room to room, meaning you will never miss a moment with family and friends! Prepare a meal on the large kitchen island to serve in the adjoining dining room or enjoy a movie night in the spacious family room. A deck is conveniently located off the kitchen, which allows your get-togethers to transition outdoors with ease or enjoy a special space for your morning coffee. The open first floor also includes sleek stainless steel appliances, brushed gold hardware, gorgeous granite countertops with tile backsplash, beautiful laminate wood flooring throughout including the powder room. Oak tread stairs lead you to the 2nd floor where you will find the generously sized Owner’s Suite with a walk-in closet, two additional bedrooms, a full bathroom and a laundry closet. Additional highlights to this home include a spacious front porch for outdoor retreat and a detached garage!
*Note: Photos are representative. Actual Home appearance may vary*
Contact an agent
Home facts
- Year built:2025
- Listing ID #:PABU2105080
- Added:8 day(s) ago
- Updated:September 19, 2025 at 06:39 PM
Rooms and interior
- Bedrooms:3
- Total bathrooms:2
- Full bathrooms:1
- Half bathrooms:1
- Living area:1,505 sq. ft.
Heating and cooling
- Cooling:Central A/C, Programmable Thermostat
- Heating:Central, Forced Air, Natural Gas
Structure and exterior
- Roof:Architectural Shingle, Asphalt, Pitched
- Year built:2025
- Building area:1,505 sq. ft.
- Lot area:0.07 Acres
Schools
- High school:PENNRIDGE
Utilities
- Water:Public
- Sewer:Public Sewer
Finances and disclosures
- Price:$456,087.25
- Price per sq. ft.:$303.05
- Tax amount:$601 (2025)
New listings near 54 N 8th St #homesite B27
- Open Sat, 1 to 3pmNew
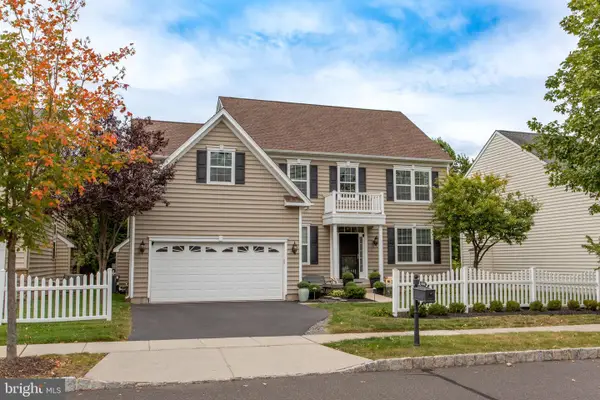 $711,000Active4 beds 3 baths3,612 sq. ft.
$711,000Active4 beds 3 baths3,612 sq. ft.104 Overholt Dr, PERKASIE, PA 18944
MLS# PABU2105328Listed by: HOMESTARR REALTY - Coming Soon
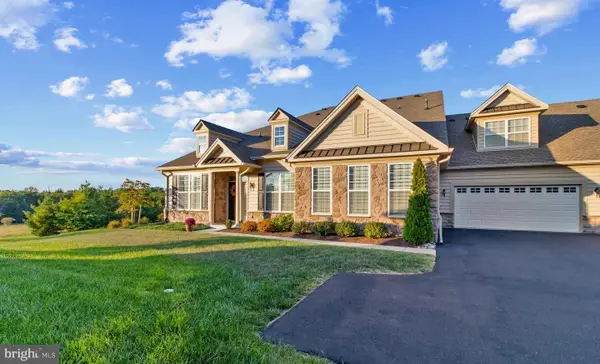 $712,900Coming Soon3 beds 3 baths
$712,900Coming Soon3 beds 3 baths3267 Bushwood Dr, PERKASIE, PA 18944
MLS# PABU2105032Listed by: ADDISON WOLFE REAL ESTATE - New
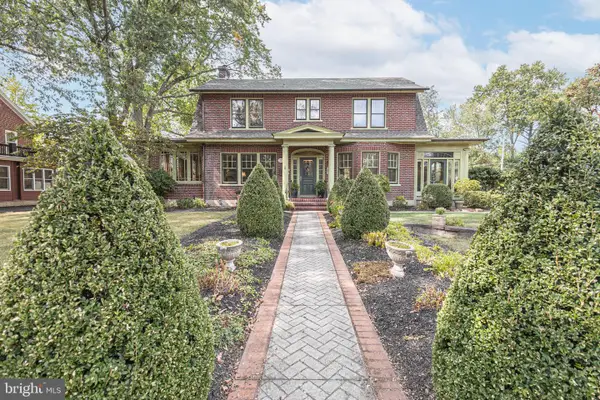 $795,000Active3 beds 2 baths2,919 sq. ft.
$795,000Active3 beds 2 baths2,919 sq. ft.510 S 5th St, PERKASIE, PA 18944
MLS# PABU2105230Listed by: RE/MAX RELIANCE - Open Sat, 12 to 2pmNew
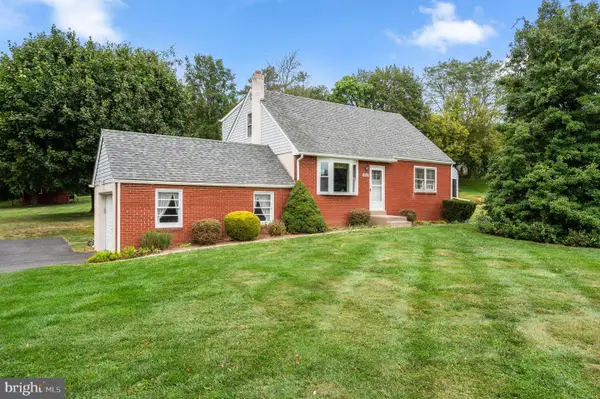 $439,900Active4 beds 2 baths1,361 sq. ft.
$439,900Active4 beds 2 baths1,361 sq. ft.1622 Branch Rd, PERKASIE, PA 18944
MLS# PABU2105180Listed by: KELLER WILLIAMS REAL ESTATE-DOYLESTOWN - Open Sat, 12 to 2pmNew
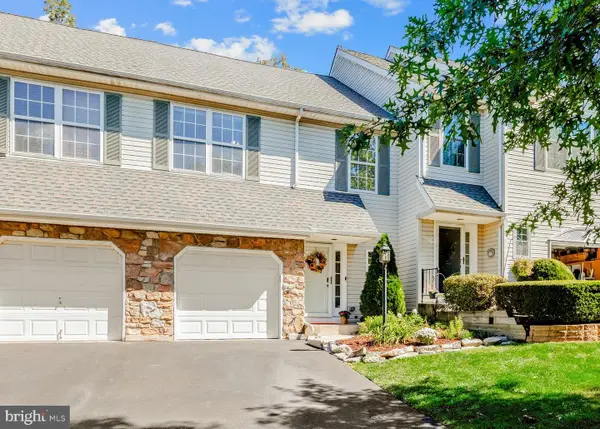 $400,000Active3 beds 2 baths1,492 sq. ft.
$400,000Active3 beds 2 baths1,492 sq. ft.131 Misty Mdw, PERKASIE, PA 18944
MLS# PABU2105130Listed by: KELLER WILLIAMS REAL ESTATE - NEWTOWN 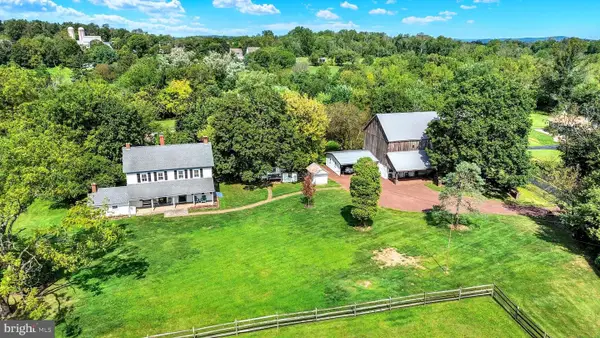 $925,000Pending4 beds 1 baths2,592 sq. ft.
$925,000Pending4 beds 1 baths2,592 sq. ft.530 Upper Church Rd, PERKASIE, PA 18944
MLS# PABU2105120Listed by: IRON VALLEY REAL ESTATE DOYLESTOWN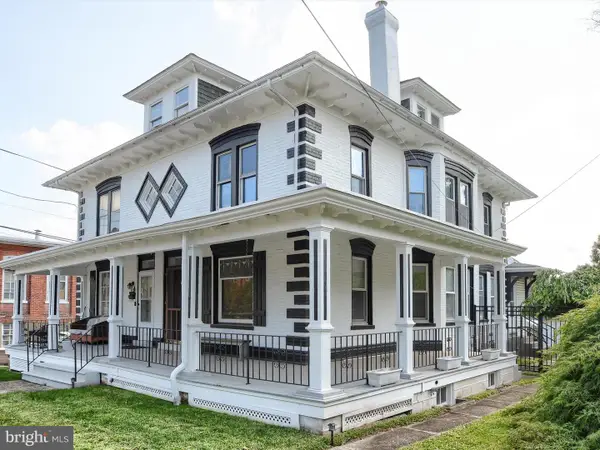 $300,000Pending3 beds 2 baths2,144 sq. ft.
$300,000Pending3 beds 2 baths2,144 sq. ft.111 N 5th St, PERKASIE, PA 18944
MLS# PABU2105104Listed by: IRON VALLEY REAL ESTATE DOYLESTOWN- Coming Soon
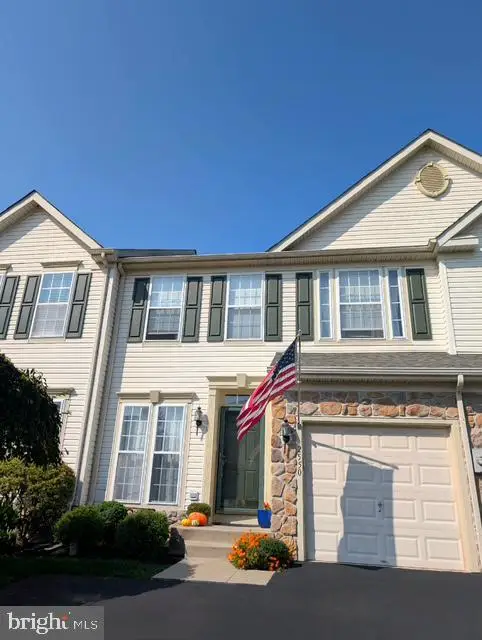 $429,500Coming Soon3 beds 3 baths
$429,500Coming Soon3 beds 3 baths2550 Peachtree Dr, PERKASIE, PA 18944
MLS# PABU2105054Listed by: CENTURY 21 ADVANTAGE GOLD-TRAPPE 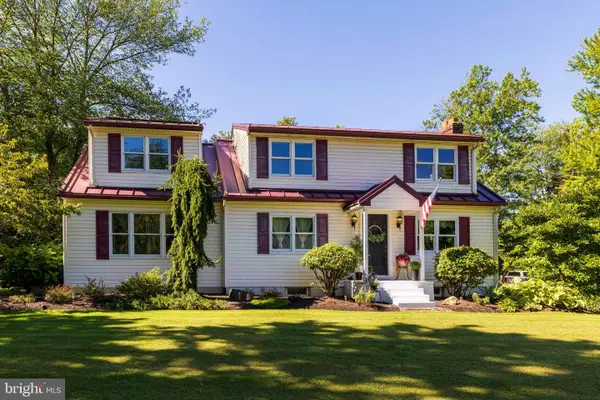 $574,900Pending4 beds 2 baths2,220 sq. ft.
$574,900Pending4 beds 2 baths2,220 sq. ft.1012 Callowhill Rd, PERKASIE, PA 18944
MLS# PABU2105072Listed by: HOMESTARR REALTY
