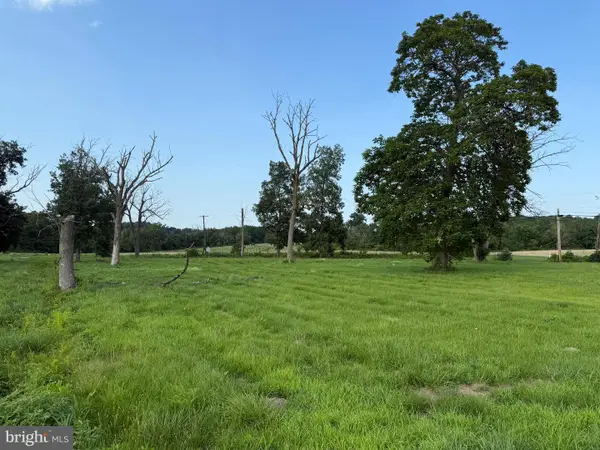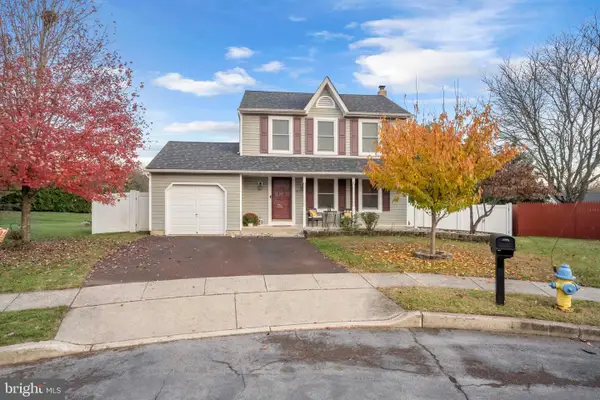124 S Main St, Perkasie, PA 18944
Local realty services provided by:O'BRIEN REALTY ERA POWERED
124 S Main St,Perkasie, PA 18944
$425,000
- 3 Beds
- 2 Baths
- 2,040 sq. ft.
- Single family
- Active
Listed by: barbara mccambridge
Office: long & foster real estate, inc.
MLS#:PABU2098334
Source:BRIGHTMLS
Price summary
- Price:$425,000
- Price per sq. ft.:$208.33
About this home
Farm House built in 1850 in the Borough of Perkasie. Rocking chair front porch leads you into the first floor living space with a formal living, dining, and family room with beautiful wood floors, built-in book shelves, ceiling fans, and recessed lighting. Completing the first floor is the remodeled kitchen with granite countertops, subway tile backsplash, breakfast bar and custom coffee bar. The highlight of the first floor is the sun room with skylights, and wall of windows overlooking the patio and deck that provide a great outdoor living space. Upstairs you will find three spacious bedrooms all with wood floors & ceiling fans. The full bath has been updated and provides a tub/shower, vanity, and tile floor. There is an unfinished walk up attic with great storage. The detached garage offers a finished space above for home office, gym, or extra storage. The partially fenced rear yard extends behind the garage for all your outdoor activities. Former owner disclosed the skylights & roof were replaced in 2020. Located in walking distance to local shops, restaurants, and parks.
Contact an agent
Home facts
- Year built:1850
- Listing ID #:PABU2098334
- Added:150 day(s) ago
- Updated:November 14, 2025 at 02:50 PM
Rooms and interior
- Bedrooms:3
- Total bathrooms:2
- Full bathrooms:1
- Half bathrooms:1
- Living area:2,040 sq. ft.
Heating and cooling
- Cooling:Window Unit(s)
- Heating:Hot Water, Oil
Structure and exterior
- Year built:1850
- Building area:2,040 sq. ft.
- Lot area:0.3 Acres
Schools
- High school:PENNRDIGE
- Middle school:CENTRAL
Utilities
- Water:Public
- Sewer:Public Sewer
Finances and disclosures
- Price:$425,000
- Price per sq. ft.:$208.33
- Tax amount:$4,395 (2025)
New listings near 124 S Main St
- New
 $824,900Active4 beds 3 baths4,880 sq. ft.
$824,900Active4 beds 3 baths4,880 sq. ft.6 Tiffany Dr, PERKASIE, PA 18944
MLS# PABU2108918Listed by: RE/MAX 440 - SKIPPACK - New
 $235,000Active2.4 Acres
$235,000Active2.4 Acres920 Minsi Trl, PERKASIE, PA 18944
MLS# PABU2108890Listed by: KELLER WILLIAMS REAL ESTATE-MONTGOMERYVILLE  $475,000Pending3 beds 4 baths2,266 sq. ft.
$475,000Pending3 beds 4 baths2,266 sq. ft.42 Independence Ct, PERKASIE, PA 18944
MLS# PABU2107984Listed by: KELLER WILLIAMS REAL ESTATE-DOYLESTOWN $475,000Pending3 beds 3 baths1,300 sq. ft.
$475,000Pending3 beds 3 baths1,300 sq. ft.107 Chelsea Ct, PERKASIE, PA 18944
MLS# PABU2108778Listed by: KELLER WILLIAMS REAL ESTATE-DOYLESTOWN $459,900Pending3 beds 3 baths2,936 sq. ft.
$459,900Pending3 beds 3 baths2,936 sq. ft.121 Arbor Blvd, PERKASIE, PA 18944
MLS# PABU2108664Listed by: COMPASS PENNSYLVANIA, LLC $725,000Active4 beds 3 baths2,459 sq. ft.
$725,000Active4 beds 3 baths2,459 sq. ft.622 Welcome House Rd, PERKASIE, PA 18944
MLS# PABU2108134Listed by: KELLER WILLIAMS REAL ESTATE-MONTGOMERYVILLE $750,000Active4 beds 3 baths2,538 sq. ft.
$750,000Active4 beds 3 baths2,538 sq. ft.1222 Hockley Dr, PERKASIE, PA 18944
MLS# PABU2108296Listed by: RE/MAX CENTRE REALTORS $505,000Active4 beds 2 baths1,904 sq. ft.
$505,000Active4 beds 2 baths1,904 sq. ft.1118 N 5th St, PERKASIE, PA 18944
MLS# PABU2106686Listed by: HONEST REAL ESTATE $185,000Pending1.31 Acres
$185,000Pending1.31 AcresCallowhill Rd, PERKASIE, PA 18944
MLS# PABU2108060Listed by: KW EMPOWER $419,000Pending3 beds 3 baths1,964 sq. ft.
$419,000Pending3 beds 3 baths1,964 sq. ft.156 Strawberry Ln, PERKASIE, PA 18944
MLS# PABU2107974Listed by: BHHS FOX & ROACH-MEDIA
