18 N Eighth Street #homesite A09, Perkasie, PA 18944
Local realty services provided by:ERA Reed Realty, Inc.
18 N Eighth Street #homesite A09,Perkasie, PA 18944
$490,185
- 3 Beds
- 3 Baths
- 1,901 sq. ft.
- Townhouse
- Pending
Listed by:andrew craig
Office:craig properties inc
MLS#:PABU2100450
Source:BRIGHTMLS
Price summary
- Price:$490,185
- Price per sq. ft.:$257.86
- Monthly HOA dues:$150
About this home
Move-in ready home. Settle 30 days from contract.
Self-guided tours available at 22 North Eight Street for the Victoria model and 40 North Eighth Street for the Winchester model.
LIMITED TIME OFFER: RATES AS LOW AS 5.5%!. Restrictions apply.
Self-Guided Tour Located at 22 N 8th Street for the Victoria model.
Located in the heart of Perkasie, The Winchester I is a beautifully designed three-story townhome with a detached one-car garage. Step in through a welcoming covered front porch to discover an ideal open-concept living space. An optional deck, conveniently located off the great room, allows gatherings to flow easily outdoors.
This home includes a first-floor office/flex room and full bath. On the second floor, you’ll find two generously sized bedrooms with walk-in closets, a full bathroom, and a laundry closet. The third floor is your private retreat, featuring a spacious Owner’s Suite with a full bath, a large tiled shower, a cultured marble vanity, and a sizeable walk-in closet.
Blocks away from the local farmer’s market, eateries, pint houses, shops, and multiple parks. Perry Mill is centrally positioned between Doylestown and Quakertown in beautiful Bucks County.
*Note: Photos are representative. Actual home appearance may vary*
Contact an agent
Home facts
- Year built:2024
- Listing ID #:PABU2100450
- Added:388 day(s) ago
- Updated:September 29, 2025 at 07:35 AM
Rooms and interior
- Bedrooms:3
- Total bathrooms:3
- Full bathrooms:3
- Living area:1,901 sq. ft.
Heating and cooling
- Cooling:Central A/C, Programmable Thermostat
- Heating:Central, Forced Air, Natural Gas
Structure and exterior
- Roof:Architectural Shingle, Asphalt, Pitched
- Year built:2024
- Building area:1,901 sq. ft.
- Lot area:0.06 Acres
Schools
- High school:PENNRIDGE
Utilities
- Water:Public
- Sewer:Public Sewer
Finances and disclosures
- Price:$490,185
- Price per sq. ft.:$257.86
- Tax amount:$594 (2024)
New listings near 18 N Eighth Street #homesite A09
- New
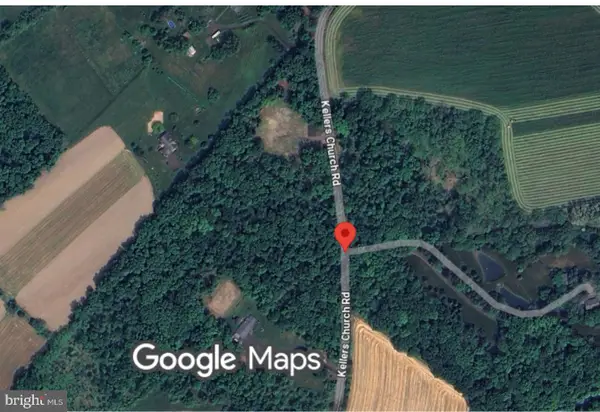 $349,850Active3.11 Acres
$349,850Active3.11 Acres465 Kellers Church Rd, PERKASIE, PA 18944
MLS# PABU2106314Listed by: RUDY AMELIO REAL ESTATE - New
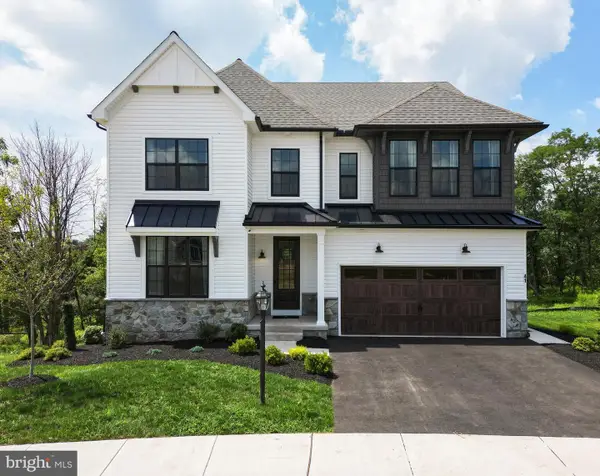 $821,839Active4 beds 3 baths3,405 sq. ft.
$821,839Active4 beds 3 baths3,405 sq. ft.1000 Bluebird Ln #covington, PERKASIE, PA 18944
MLS# PABU2106458Listed by: PATRIOT REALTY, LLC - New
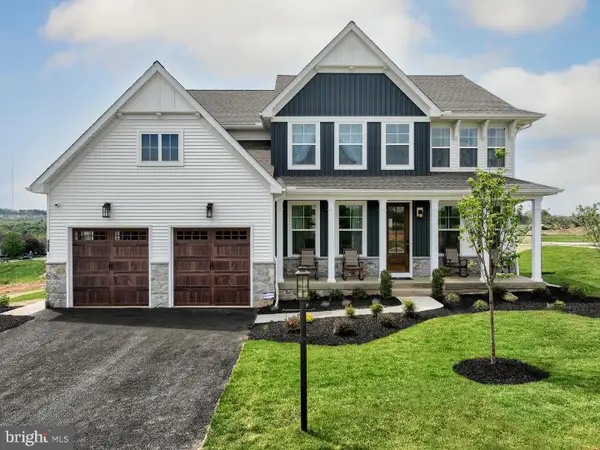 $803,788Active4 beds 3 baths2,953 sq. ft.
$803,788Active4 beds 3 baths2,953 sq. ft.1000 Bluebird Ln #magnolia, PERKASIE, PA 18944
MLS# PABU2106464Listed by: PATRIOT REALTY, LLC - New
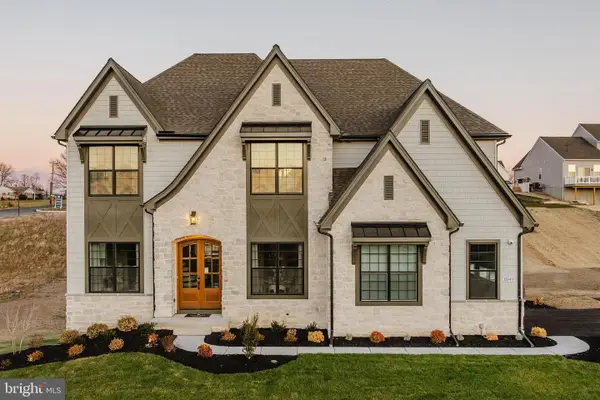 $859,004Active4 beds 3 baths4,016 sq. ft.
$859,004Active4 beds 3 baths4,016 sq. ft.1000 Bluebird Ln #devonshire, PERKASIE, PA 18944
MLS# PABU2106454Listed by: PATRIOT REALTY, LLC - New
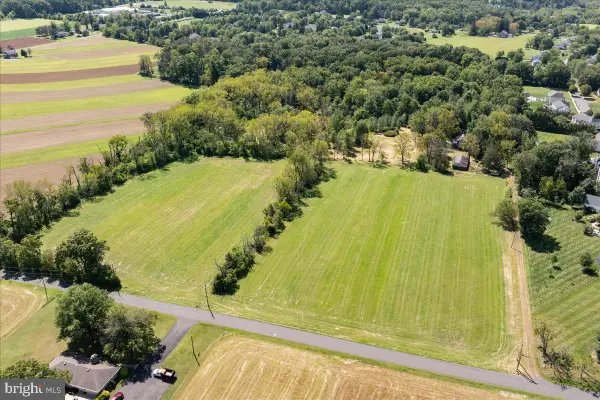 $1,900,000Active24.83 Acres
$1,900,000Active24.83 Acres508 Telegraph Rd, PERKASIE, PA 18944
MLS# PABU2106344Listed by: KURFISS SOTHEBY'S INTERNATIONAL REALTY - New
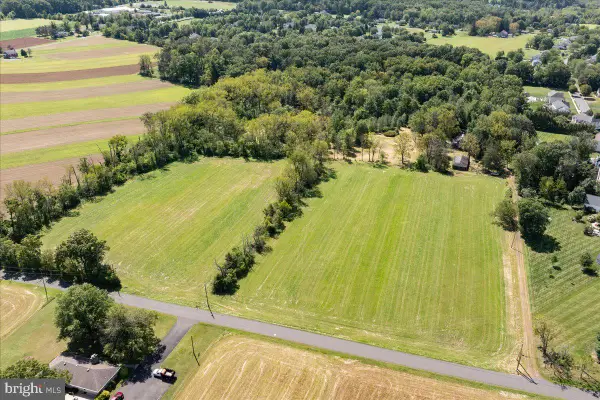 $1,900,000Active3 beds 2 baths2,628 sq. ft.
$1,900,000Active3 beds 2 baths2,628 sq. ft.508 Telegraph Rd, PERKASIE, PA 18944
MLS# PABU2106350Listed by: KURFISS SOTHEBY'S INTERNATIONAL REALTY - New
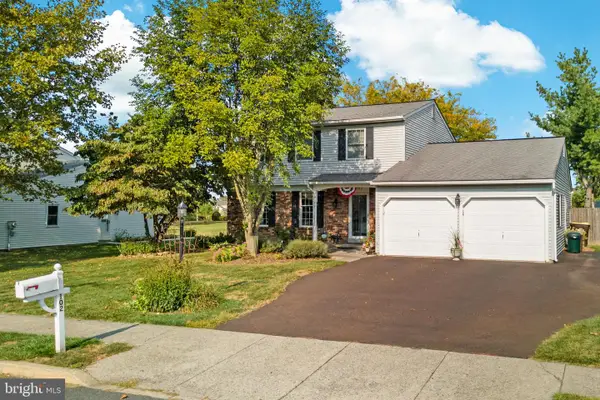 $535,000Active3 beds 3 baths2,040 sq. ft.
$535,000Active3 beds 3 baths2,040 sq. ft.102 Gentry Dr, PERKASIE, PA 18944
MLS# PABU2105814Listed by: HOMESTARR REALTY - New
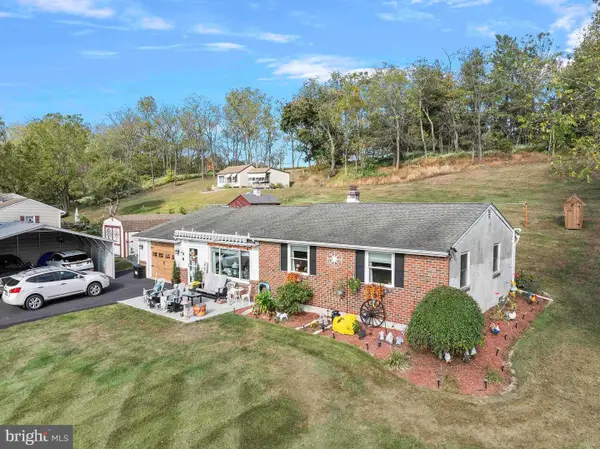 $470,000Active3 beds 1 baths1,598 sq. ft.
$470,000Active3 beds 1 baths1,598 sq. ft.618 S Perkasie Rd, PERKASIE, PA 18944
MLS# PABU2105936Listed by: KELLER WILLIAMS REALTY GROUP 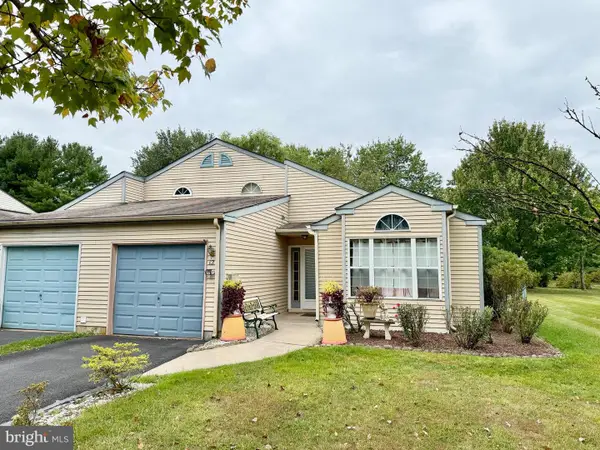 $289,000Pending3 beds 1 baths1,459 sq. ft.
$289,000Pending3 beds 1 baths1,459 sq. ft.12 Kern Dr, PERKASIE, PA 18944
MLS# PABU2105776Listed by: BHHS FOX & ROACH -YARDLEY/NEWTOWN- New
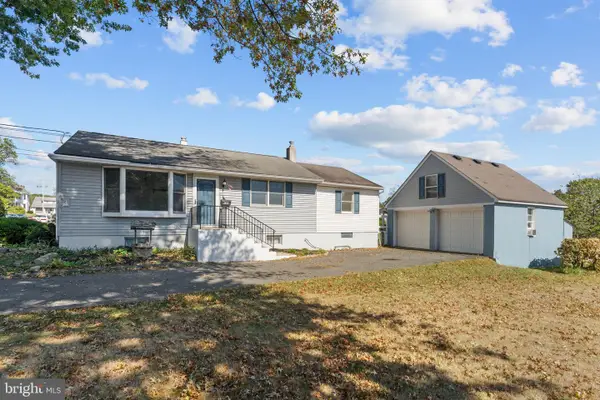 $349,900Active2 beds 1 baths1,128 sq. ft.
$349,900Active2 beds 1 baths1,128 sq. ft.123 N 9th St, PERKASIE, PA 18944
MLS# PABU2105634Listed by: RE/MAX 440 - PERKASIE
