2526 Peachtree Dr, Perkasie, PA 18944
Local realty services provided by:ERA Reed Realty, Inc.
2526 Peachtree Dr,Perkasie, PA 18944
$424,900
- 3 Beds
- 3 Baths
- 1,960 sq. ft.
- Townhouse
- Pending
Listed by:erika l moyer
Office:coldwell banker realty
MLS#:PABU2104658
Source:BRIGHTMLS
Price summary
- Price:$424,900
- Price per sq. ft.:$216.79
- Monthly HOA dues:$160
About this home
Welcome to this move-in ready and well cared for townhome in the much-loved Orchard Hill community. Featuring 3 bedrooms and 2.5 bathrooms, this home is thoughtfully designed for both everyday living and effortless entertaining.
The main level greets you with gleaming hardwood floors and an open layout that flows beautifully from the spacious living and dining rooms into the heart of the home—a central kitchen with an angled breakfast bar overlooking the family room. Perfect for both gatherings and quiet nights in.
To the back of the home, a sunlit breakfast/sitting area opens to your very own paver patio oasis with peaceful open-space and walking path views—ideal for morning coffee or evening relaxation.
Upstairs, the primary suite with vaulted ceilings, walk-in closet, and private bath delivers comfort, space, and privacy in one. Two additional bedrooms, a full bath, and an upstairs laundry (washer & dryer included) make everyday life simple. Fresh, neutral carpeting adds a crisp new feel throughout.
The finished basement offers an additional approximate 600 sq ft of extra flexible living space for a media room, gym, or playroom—plus an approximate 250 sq ft storage room and a utility area with bonus freezer. The one-car garage even includes a removable ramp for accessibility support.
✔ Major updates include: New HVAC furnace, and windows (2023), brand-new upstairs carpet, garage door springs, dryer and oven heating element (2025). Driveway will be freshly sealed before settlement.
Living here means enjoying Orchard Hill’s walking trail plus quick access to local favorites like The Perk, The Ram, and Free Will Brewing—along with shopping and conveniences in Perkasie.
***Don’t miss your chance to make this Orchard Hill Retreat your next home—or even an investment opportunity. The Association has advised there is currently no rental cap; however, buyers must confirm this directly with the Association. Schedule your private showing today!
Contact an agent
Home facts
- Year built:2003
- Listing ID #:PABU2104658
- Added:19 day(s) ago
- Updated:September 29, 2025 at 07:35 AM
Rooms and interior
- Bedrooms:3
- Total bathrooms:3
- Full bathrooms:2
- Half bathrooms:1
- Living area:1,960 sq. ft.
Heating and cooling
- Cooling:Attic Fan, Ceiling Fan(s), Central A/C, Programmable Thermostat
- Heating:Forced Air, Natural Gas
Structure and exterior
- Roof:Shingle
- Year built:2003
- Building area:1,960 sq. ft.
- Lot area:0.07 Acres
Utilities
- Water:Public
- Sewer:Public Sewer
Finances and disclosures
- Price:$424,900
- Price per sq. ft.:$216.79
- Tax amount:$4,457 (2025)
New listings near 2526 Peachtree Dr
- New
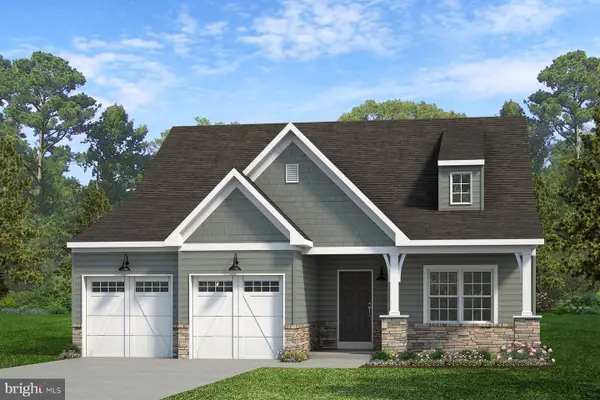 $789,417Active3 beds 3 baths2,468 sq. ft.
$789,417Active3 beds 3 baths2,468 sq. ft.1000 Bluebird Ln #woodford, PERKASIE, PA 18944
MLS# PABU2106468Listed by: PATRIOT REALTY, LLC - New
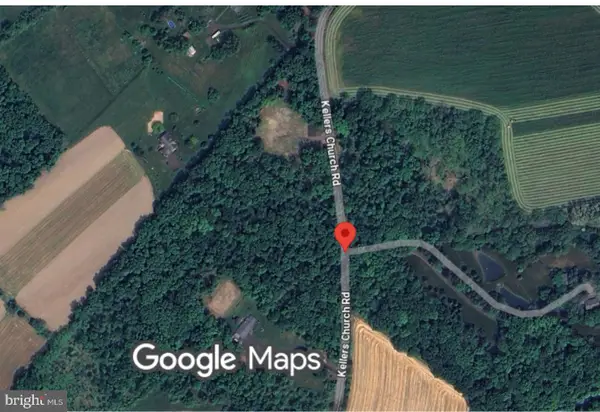 $349,850Active3.11 Acres
$349,850Active3.11 Acres465 Kellers Church Rd, PERKASIE, PA 18944
MLS# PABU2106314Listed by: RUDY AMELIO REAL ESTATE - New
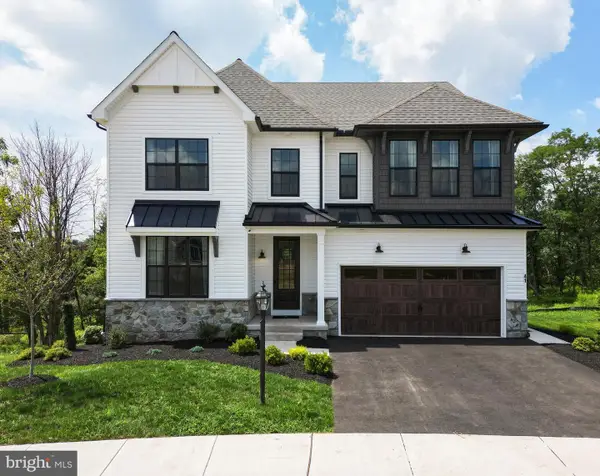 $821,839Active4 beds 3 baths3,405 sq. ft.
$821,839Active4 beds 3 baths3,405 sq. ft.1000 Bluebird Ln #covington, PERKASIE, PA 18944
MLS# PABU2106458Listed by: PATRIOT REALTY, LLC - New
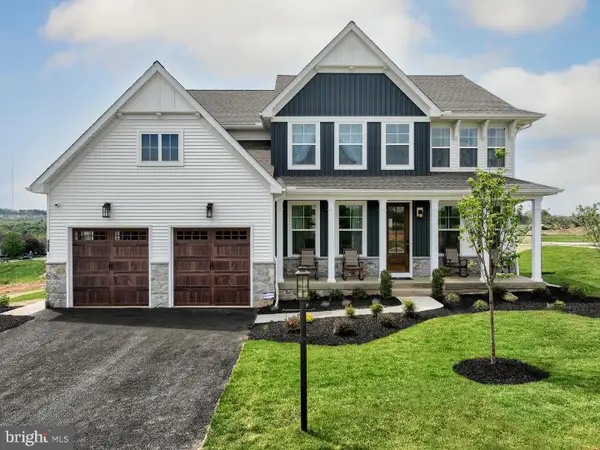 $803,788Active4 beds 3 baths2,953 sq. ft.
$803,788Active4 beds 3 baths2,953 sq. ft.1000 Bluebird Ln #magnolia, PERKASIE, PA 18944
MLS# PABU2106464Listed by: PATRIOT REALTY, LLC - New
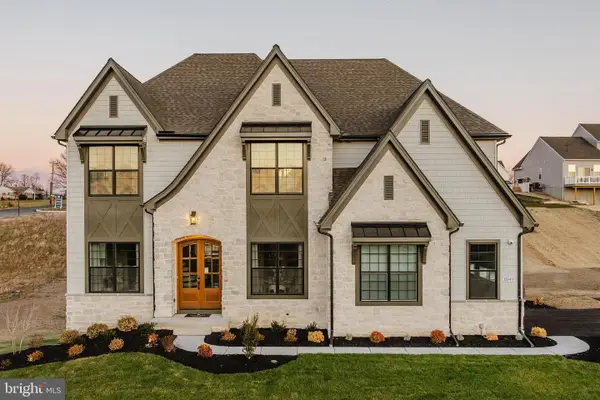 $859,004Active4 beds 3 baths4,016 sq. ft.
$859,004Active4 beds 3 baths4,016 sq. ft.1000 Bluebird Ln #devonshire, PERKASIE, PA 18944
MLS# PABU2106454Listed by: PATRIOT REALTY, LLC - New
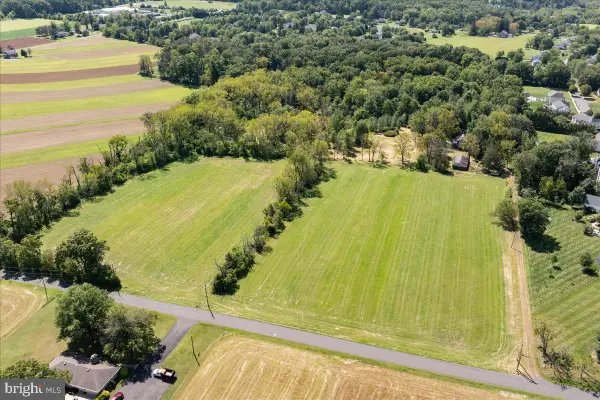 $1,900,000Active24.83 Acres
$1,900,000Active24.83 Acres508 Telegraph Rd, PERKASIE, PA 18944
MLS# PABU2106344Listed by: KURFISS SOTHEBY'S INTERNATIONAL REALTY - New
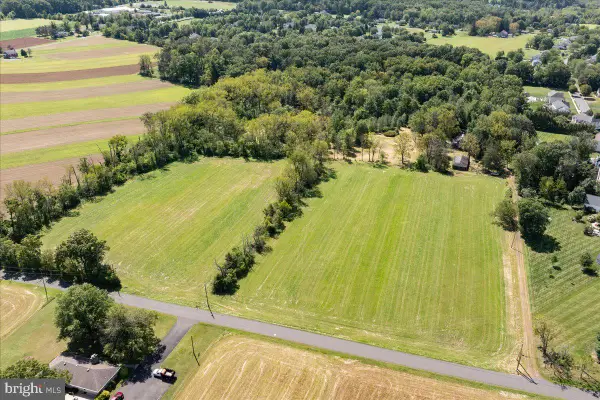 $1,900,000Active3 beds 2 baths2,628 sq. ft.
$1,900,000Active3 beds 2 baths2,628 sq. ft.508 Telegraph Rd, PERKASIE, PA 18944
MLS# PABU2106350Listed by: KURFISS SOTHEBY'S INTERNATIONAL REALTY - New
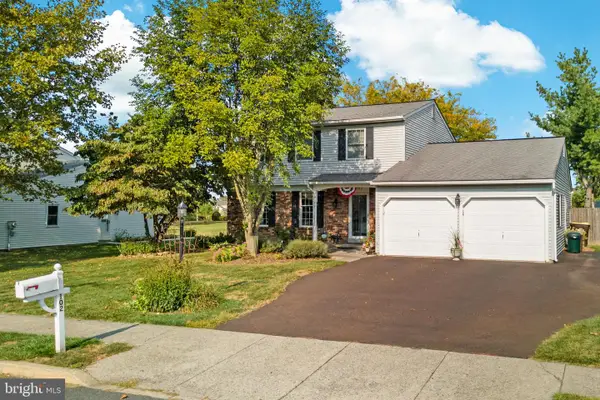 $535,000Active3 beds 3 baths2,040 sq. ft.
$535,000Active3 beds 3 baths2,040 sq. ft.102 Gentry Dr, PERKASIE, PA 18944
MLS# PABU2105814Listed by: HOMESTARR REALTY - New
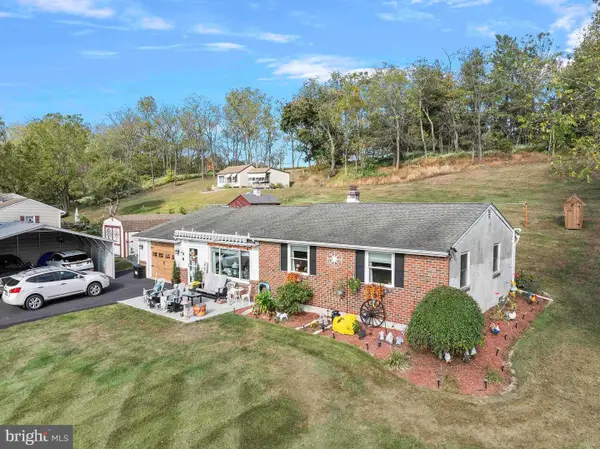 $470,000Active3 beds 1 baths1,598 sq. ft.
$470,000Active3 beds 1 baths1,598 sq. ft.618 S Perkasie Rd, PERKASIE, PA 18944
MLS# PABU2105936Listed by: KELLER WILLIAMS REALTY GROUP 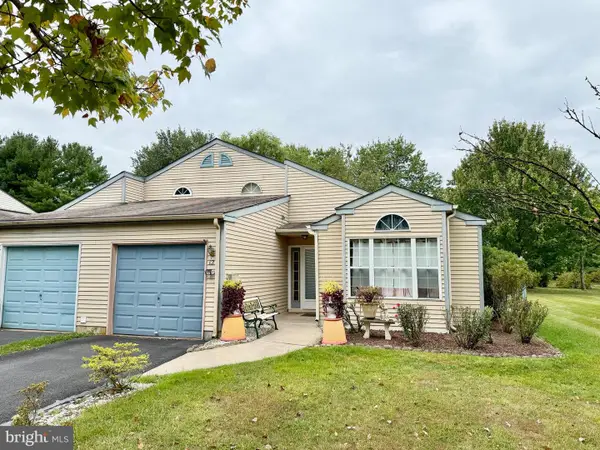 $289,000Pending3 beds 1 baths1,459 sq. ft.
$289,000Pending3 beds 1 baths1,459 sq. ft.12 Kern Dr, PERKASIE, PA 18944
MLS# PABU2105776Listed by: BHHS FOX & ROACH -YARDLEY/NEWTOWN
