423 Juliana Way, Perkasie, PA 18944
Local realty services provided by:ERA Byrne Realty
423 Juliana Way,Perkasie, PA 18944
$799,000
- 4 Beds
- 3 Baths
- 3,064 sq. ft.
- Single family
- Pending
Listed by:anna louise farrell
Office:re/max legacy
MLS#:PABU2091176
Source:BRIGHTMLS
Price summary
- Price:$799,000
- Price per sq. ft.:$260.77
- Monthly HOA dues:$65
About this home
Welcome to Your Dream Home in Hidden Meadows!
Step into this stunning 4-bedroom, 2.5-bathroom gem located in the highly sought-after Hidden Meadows community. Only 5 years young, this home is loaded with luxury upgrades and designed to perfectly complement today’s modern lifestyles.
An Impressive Entrance:
As you walk through the front door, you’re greeted by a dramatic two-story foyer that sets the tone for the elegance that follows. To the left, an inviting formal dining room flows effortlessly into the expansive great room – the heart of the home. Anchored by a cozy gas fireplace, this space is ideal for relaxing evenings or lively gatherings with friends and family.
A Chef’s Delight:
Adjacent to the great room is a gourmet kitchen that will delight any chef. The kitchen boasts a gas range with a sleek stainless steel vent hood, GE Profile wall oven and microwave, and a stainless refrigerator. The oversized island, complete with breakfast bar seating, makes it easy to entertain while preparing meals. The light-filled morning room, bathed in natural sunlight, creates the perfect spot for enjoying your morning coffee. Sliding doors lead to a large, private backyard – perfect for summer BBQs, evening cocktails, or simply unwinding after a long day.
Work and Play from Home:
For those who work from home, this home offers not just one, but two dedicated office spaces. A quiet first-floor study provides a peaceful setting for focused work, while a separate tech center or secondary office area offers additional flexibility. Nearby, the mudroom features a built-in storage system and bench, keeping life organized and clutter-free.
A Luxurious Owner’s Retreat:
Upstairs, retreat to the spacious primary suite – a true oasis. This serene sanctuary features a spa-like ensuite bathroom with a soaking tub, walk-in shower, and dual vanities, along with a large walk-in closet designed for ultimate organization. Three additional bedrooms, each with generous closet space, and convenient second floor laundry room complete the second floor.
The Ultimate Entertainment Zone:
But wait – there’s more! The finished basement is an absolute showstopper. Whether you’re hosting a movie night, or cheering on your favorite team, this space has it all. Highlights include:
• A serving bar with a beverage refrigerator for effortless entertaining.
• A home theater area with a massive movie screen – perfect for family movie nights or game-day excitement.
• A private playroom or additional bedroom, offering versatile space for children or guests.
• A dedicated workout area to stay active without leaving home.
Your Dream Lifestyle Awaits:
This home is truly move-in ready and designed to accommodate every aspect of your lifestyle – whether you’re hosting unforgettable gatherings, working from home, or simply enjoying quiet moments in your private sanctuary.
Don’t miss your chance to make this exquisite property your own. Schedule your private tour today and experience the magic of Hidden Meadows!
Contact an agent
Home facts
- Year built:2019
- Listing ID #:PABU2091176
- Added:181 day(s) ago
- Updated:September 29, 2025 at 07:35 AM
Rooms and interior
- Bedrooms:4
- Total bathrooms:3
- Full bathrooms:2
- Half bathrooms:1
- Living area:3,064 sq. ft.
Heating and cooling
- Cooling:Central A/C
- Heating:Forced Air, Natural Gas
Structure and exterior
- Year built:2019
- Building area:3,064 sq. ft.
- Lot area:0.26 Acres
Schools
- High school:PENNRIDGE
Utilities
- Water:Public
- Sewer:Public Sewer
Finances and disclosures
- Price:$799,000
- Price per sq. ft.:$260.77
- Tax amount:$9,553 (2025)
New listings near 423 Juliana Way
- New
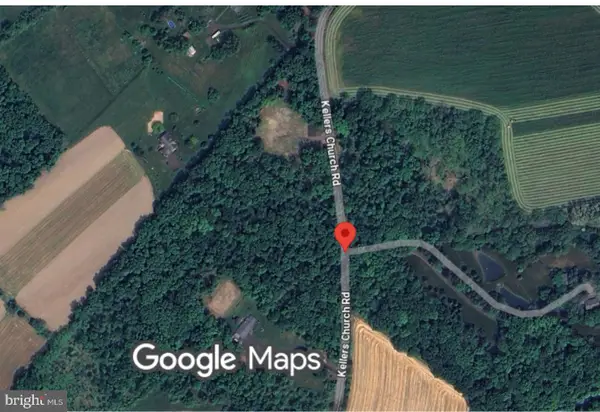 $349,850Active3.11 Acres
$349,850Active3.11 Acres465 Kellers Church Rd, PERKASIE, PA 18944
MLS# PABU2106314Listed by: RUDY AMELIO REAL ESTATE - New
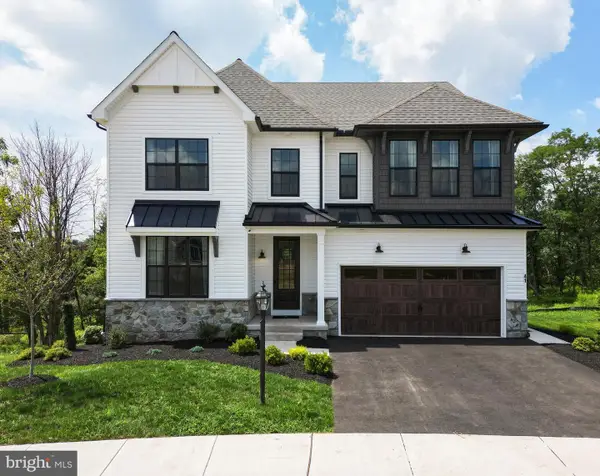 $821,839Active4 beds 3 baths3,405 sq. ft.
$821,839Active4 beds 3 baths3,405 sq. ft.1000 Bluebird Ln #covington, PERKASIE, PA 18944
MLS# PABU2106458Listed by: PATRIOT REALTY, LLC - New
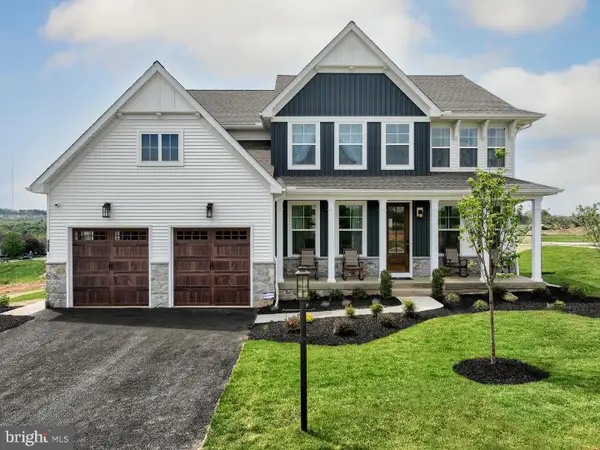 $803,788Active4 beds 3 baths2,953 sq. ft.
$803,788Active4 beds 3 baths2,953 sq. ft.1000 Bluebird Ln #magnolia, PERKASIE, PA 18944
MLS# PABU2106464Listed by: PATRIOT REALTY, LLC - New
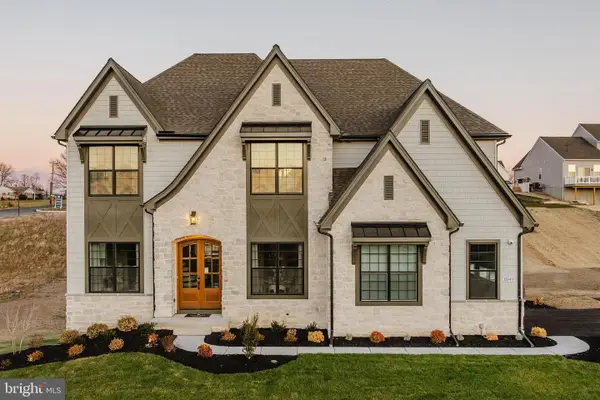 $859,004Active4 beds 3 baths4,016 sq. ft.
$859,004Active4 beds 3 baths4,016 sq. ft.1000 Bluebird Ln #devonshire, PERKASIE, PA 18944
MLS# PABU2106454Listed by: PATRIOT REALTY, LLC - New
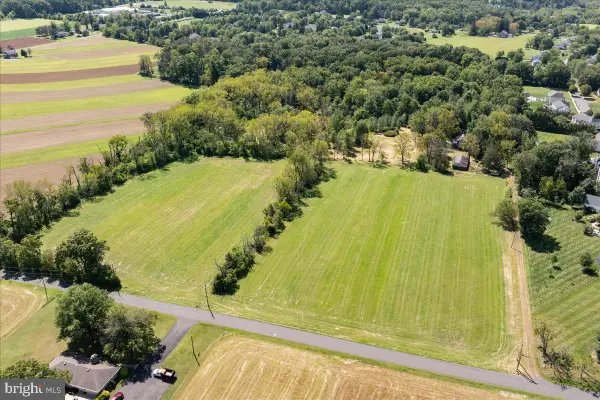 $1,900,000Active24.83 Acres
$1,900,000Active24.83 Acres508 Telegraph Rd, PERKASIE, PA 18944
MLS# PABU2106344Listed by: KURFISS SOTHEBY'S INTERNATIONAL REALTY - New
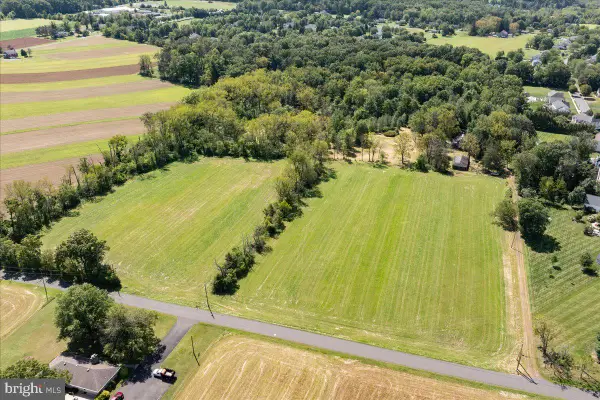 $1,900,000Active3 beds 2 baths2,628 sq. ft.
$1,900,000Active3 beds 2 baths2,628 sq. ft.508 Telegraph Rd, PERKASIE, PA 18944
MLS# PABU2106350Listed by: KURFISS SOTHEBY'S INTERNATIONAL REALTY - New
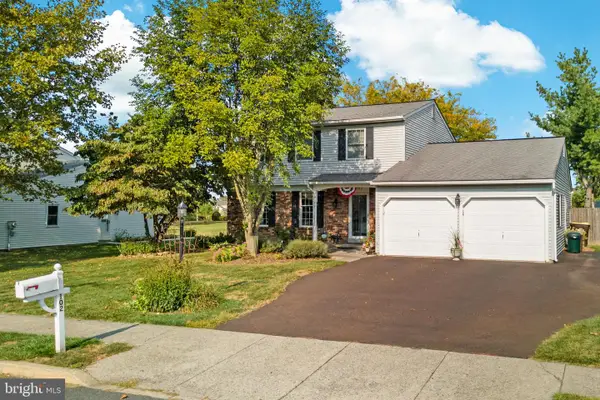 $535,000Active3 beds 3 baths2,040 sq. ft.
$535,000Active3 beds 3 baths2,040 sq. ft.102 Gentry Dr, PERKASIE, PA 18944
MLS# PABU2105814Listed by: HOMESTARR REALTY - New
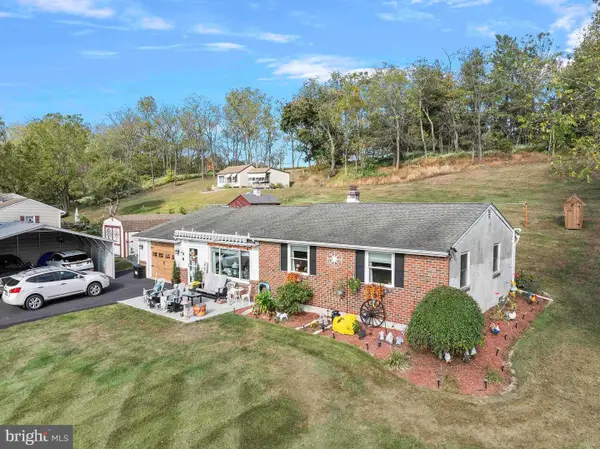 $470,000Active3 beds 1 baths1,598 sq. ft.
$470,000Active3 beds 1 baths1,598 sq. ft.618 S Perkasie Rd, PERKASIE, PA 18944
MLS# PABU2105936Listed by: KELLER WILLIAMS REALTY GROUP 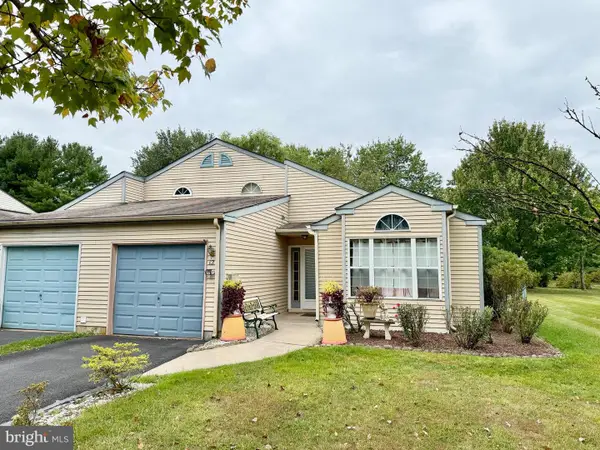 $289,000Pending3 beds 1 baths1,459 sq. ft.
$289,000Pending3 beds 1 baths1,459 sq. ft.12 Kern Dr, PERKASIE, PA 18944
MLS# PABU2105776Listed by: BHHS FOX & ROACH -YARDLEY/NEWTOWN- New
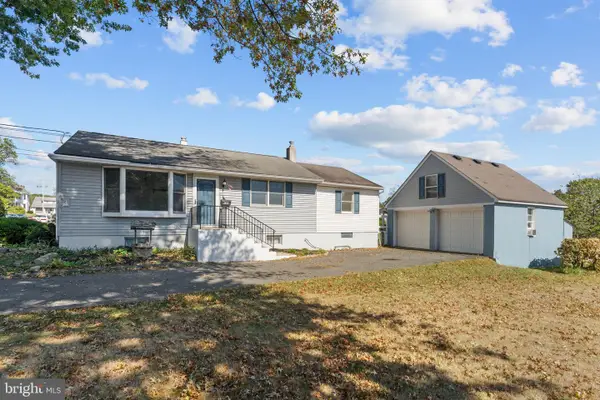 $349,900Active2 beds 1 baths1,128 sq. ft.
$349,900Active2 beds 1 baths1,128 sq. ft.123 N 9th St, PERKASIE, PA 18944
MLS# PABU2105634Listed by: RE/MAX 440 - PERKASIE
