616 W Walnut St, Perkasie, PA 18944
Local realty services provided by:ERA Cole Realty
616 W Walnut St,Perkasie, PA 18944
$319,900
- 3 Beds
- 2 Baths
- 1,200 sq. ft.
- Single family
- Pending
Listed by:michael antonucci
Office:re/max 440 - perkasie
MLS#:PABU2095830
Source:BRIGHTMLS
Price summary
- Price:$319,900
- Price per sq. ft.:$266.58
About this home
Charming 3-Bedroom Twin in the Heart of Perkasie Borough
Welcome to 616 W Walnut Street, a delightful twin condo located in the vibrant community of Perkasie Borough. This well-maintained home blends character with modern convenience, offering hardwood floors, and beautiful living spaces.
The main level features a bright and inviting living room that flows into a charming dining area and kitchen, creating a warm space for everyday living and entertaining. Upstairs, you’ll find two comfortable bedrooms on the 2nd floor, complemented by a full bath. A finished third-floor Bedroom and bonus room provides the perfect retreat for a home office, playroom, or guest space.
The walk-out basement offers additional storage and potential for a workshop, gym, or hobby area. Relax on the front porch, ideal for relaxing or enjoying time with friends and family people watching in the heart of Perkasie. This home is within walking distance of local shops, dining, parks, and community events, giving you the perfect blend of small-town charm and convenience.
Don’t miss this opportunity to own a charming home in one of Bucks County’s most desirable small towns!
Contact an agent
Home facts
- Year built:1910
- Listing ID #:PABU2095830
- Added:20 day(s) ago
- Updated:September 29, 2025 at 07:35 AM
Rooms and interior
- Bedrooms:3
- Total bathrooms:2
- Full bathrooms:1
- Half bathrooms:1
- Living area:1,200 sq. ft.
Heating and cooling
- Heating:Natural Gas, Radiator
Structure and exterior
- Year built:1910
- Building area:1,200 sq. ft.
Schools
- High school:PENNRIDGE
Utilities
- Water:Public
- Sewer:Public Sewer
Finances and disclosures
- Price:$319,900
- Price per sq. ft.:$266.58
- Tax amount:$5,942 (2025)
New listings near 616 W Walnut St
- New
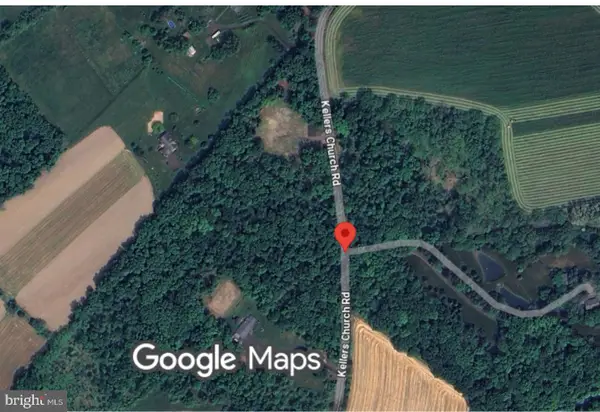 $349,850Active3.11 Acres
$349,850Active3.11 Acres465 Kellers Church Rd, PERKASIE, PA 18944
MLS# PABU2106314Listed by: RUDY AMELIO REAL ESTATE - New
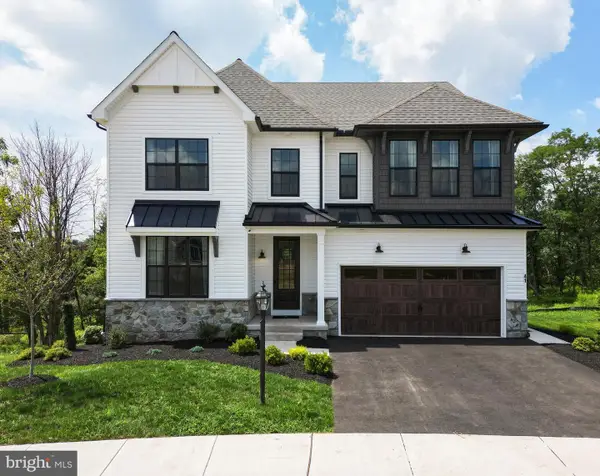 $821,839Active4 beds 3 baths3,405 sq. ft.
$821,839Active4 beds 3 baths3,405 sq. ft.1000 Bluebird Ln #covington, PERKASIE, PA 18944
MLS# PABU2106458Listed by: PATRIOT REALTY, LLC - New
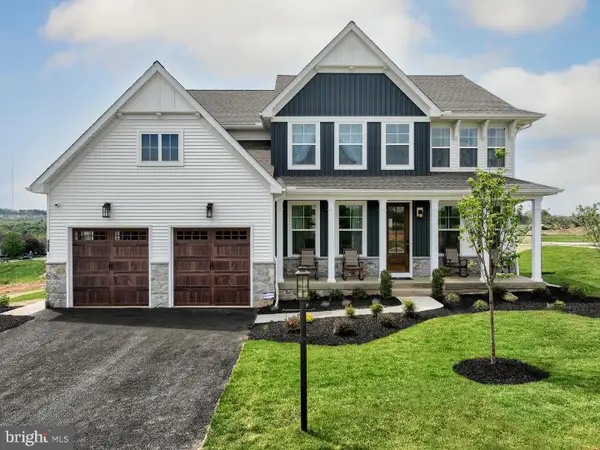 $803,788Active4 beds 3 baths2,953 sq. ft.
$803,788Active4 beds 3 baths2,953 sq. ft.1000 Bluebird Ln #magnolia, PERKASIE, PA 18944
MLS# PABU2106464Listed by: PATRIOT REALTY, LLC - New
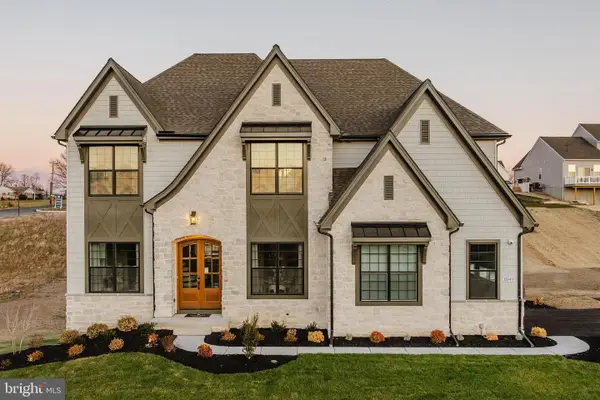 $859,004Active4 beds 3 baths4,016 sq. ft.
$859,004Active4 beds 3 baths4,016 sq. ft.1000 Bluebird Ln #devonshire, PERKASIE, PA 18944
MLS# PABU2106454Listed by: PATRIOT REALTY, LLC - New
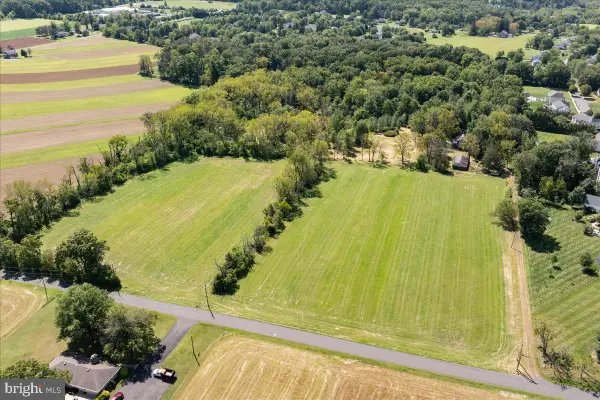 $1,900,000Active24.83 Acres
$1,900,000Active24.83 Acres508 Telegraph Rd, PERKASIE, PA 18944
MLS# PABU2106344Listed by: KURFISS SOTHEBY'S INTERNATIONAL REALTY - New
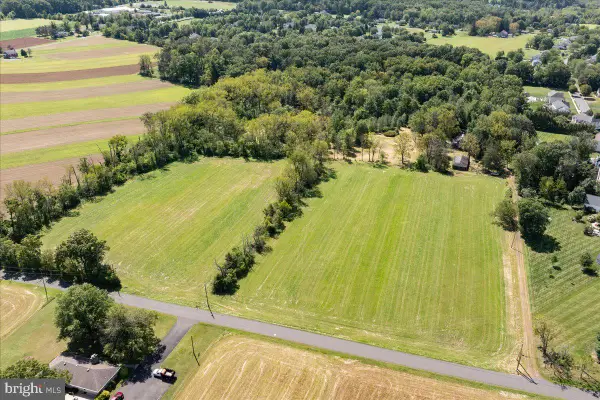 $1,900,000Active3 beds 2 baths2,628 sq. ft.
$1,900,000Active3 beds 2 baths2,628 sq. ft.508 Telegraph Rd, PERKASIE, PA 18944
MLS# PABU2106350Listed by: KURFISS SOTHEBY'S INTERNATIONAL REALTY - New
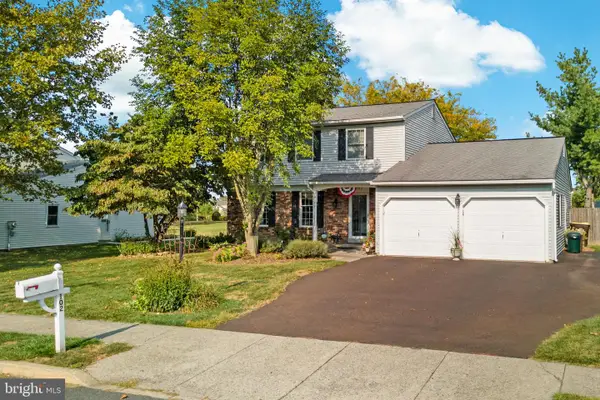 $535,000Active3 beds 3 baths2,040 sq. ft.
$535,000Active3 beds 3 baths2,040 sq. ft.102 Gentry Dr, PERKASIE, PA 18944
MLS# PABU2105814Listed by: HOMESTARR REALTY - New
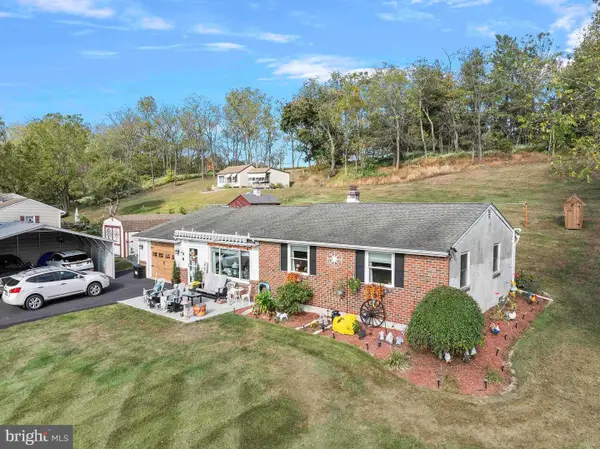 $470,000Active3 beds 1 baths1,598 sq. ft.
$470,000Active3 beds 1 baths1,598 sq. ft.618 S Perkasie Rd, PERKASIE, PA 18944
MLS# PABU2105936Listed by: KELLER WILLIAMS REALTY GROUP 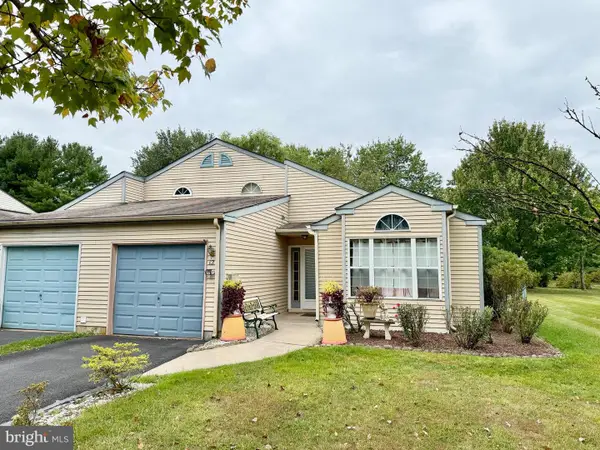 $289,000Pending3 beds 1 baths1,459 sq. ft.
$289,000Pending3 beds 1 baths1,459 sq. ft.12 Kern Dr, PERKASIE, PA 18944
MLS# PABU2105776Listed by: BHHS FOX & ROACH -YARDLEY/NEWTOWN- New
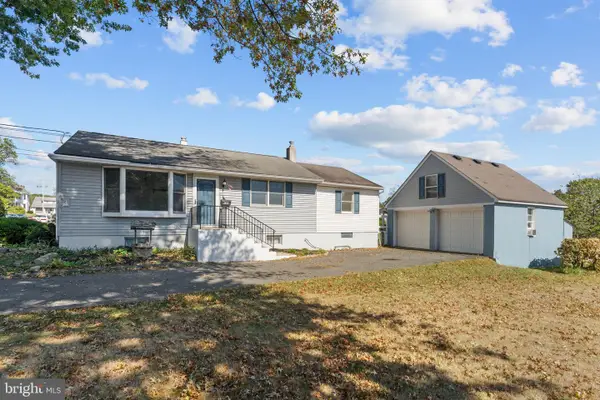 $349,900Active2 beds 1 baths1,128 sq. ft.
$349,900Active2 beds 1 baths1,128 sq. ft.123 N 9th St, PERKASIE, PA 18944
MLS# PABU2105634Listed by: RE/MAX 440 - PERKASIE
