1240 Pin Oak Dr, PERKIOMENVILLE, PA 18074
Local realty services provided by:ERA Central Realty Group

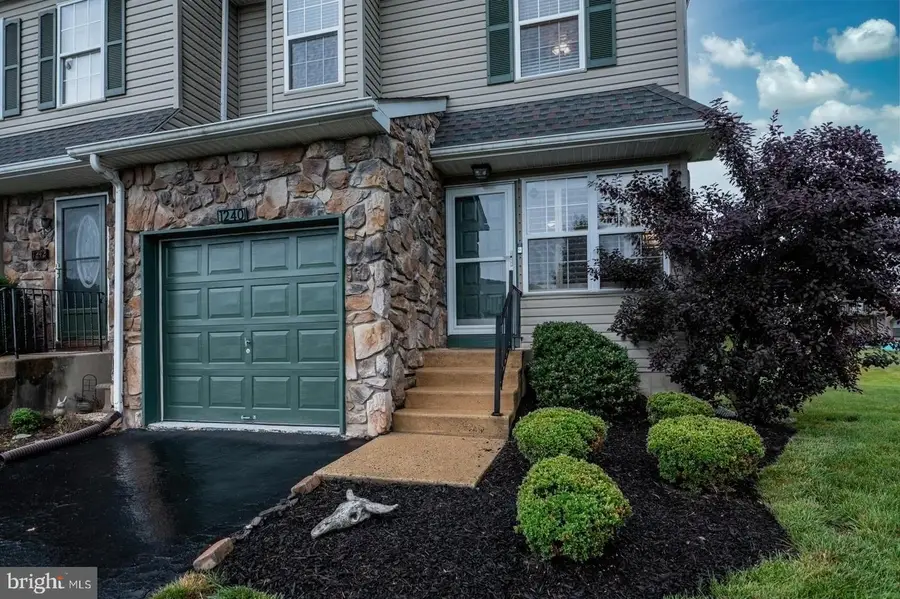
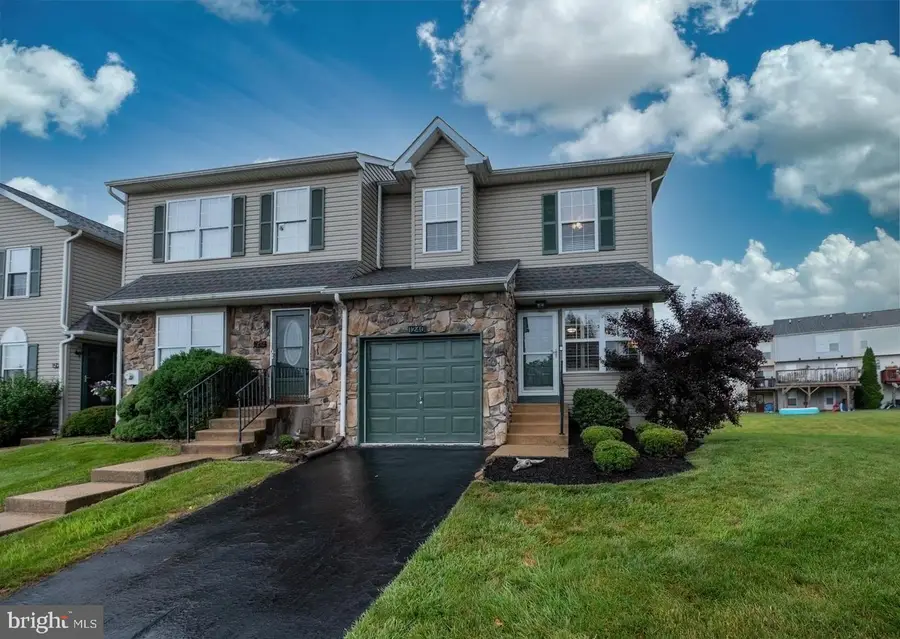
1240 Pin Oak Dr,PERKIOMENVILLE, PA 18074
$335,000
- 3 Beds
- 3 Baths
- 1,411 sq. ft.
- Townhouse
- Pending
Listed by:melissa macbride
Office:howard hanna krall real estate
MLS#:PAMC2142912
Source:BRIGHTMLS
Price summary
- Price:$335,000
- Price per sq. ft.:$237.42
- Monthly HOA dues:$95
About this home
Welcome to 1240 Pin Oak Drive in the sought after Perkiomen Crossing neighborhood! This well-maintained END UNIT townhome with attached ONE CAR GARAGE is VALUE PRICED, move-in ready, and awaiting its next owners.
Enter in to the spacious main level featuring a versatile open floor plan adorned with LVP flooring. The living room flows seamlessly into the dining area and efficient kitchen where you will find quartz counter tops, ceramic tile backsplash and stainless steel stove, microwave, and dishwasher and a black refrigerator. Vinyl plantation shutters on front and back first floor windows allow for ease of use and cleaning. There is a large half bath on the main level and access to the attached garage and a large composite deck out back. The garage is especially tall and offers additional vertical storage space and the composite deck does have a gate to keep pets or children safely contained. On the second floor you will find a bright and cheery primary bedroom with a double closet and full bath along with two other good-sized bedrooms, a full hall bath, and a convenient 2nd floor walk in laundry room with washer, dryer, shelving and hanging racks.
The unfinished lower level of this home offers great potential for future finished living space and is currently being used for an extra hangout area, fitness equipment, and plenty of additional storage. Additional insulation has been added to the exterior walls of the basement and future finishing would not be difficult. Enjoy comfortable and convenient living here. The $95/month HOA fee includes lawn care, snow removal, and trash pick up as well. Sellers installed a new roof in 2018.
Perkiomen Crossing is a wonderful townhome community tucked away in a rural setting yet conveniently located to many attractions including the Perkiomen Trail, Green Lane Park, Cuddy Dog Park, Adello Vineyard, Bella Vista Golf Course, Spring Mountain Ski Area and the Philadelphia Premium Outlets.
Showings start on Sunday, July 6th. Have your agent schedule get you on the showing schedule!
Contact an agent
Home facts
- Year built:1998
- Listing Id #:PAMC2142912
- Added:46 day(s) ago
- Updated:August 15, 2025 at 07:30 AM
Rooms and interior
- Bedrooms:3
- Total bathrooms:3
- Full bathrooms:2
- Half bathrooms:1
- Living area:1,411 sq. ft.
Heating and cooling
- Cooling:Central A/C
- Heating:Electric, Forced Air
Structure and exterior
- Roof:Architectural Shingle
- Year built:1998
- Building area:1,411 sq. ft.
- Lot area:0.08 Acres
Utilities
- Water:Public
- Sewer:Public Sewer
Finances and disclosures
- Price:$335,000
- Price per sq. ft.:$237.42
- Tax amount:$4,238 (2025)
New listings near 1240 Pin Oak Dr
 $680,000Pending4 beds 2 baths2,124 sq. ft.
$680,000Pending4 beds 2 baths2,124 sq. ft.843 Lee Rd, PERKIOMENVILLE, PA 18074
MLS# PAMC2150476Listed by: BHHS PAUL FORD REALTORS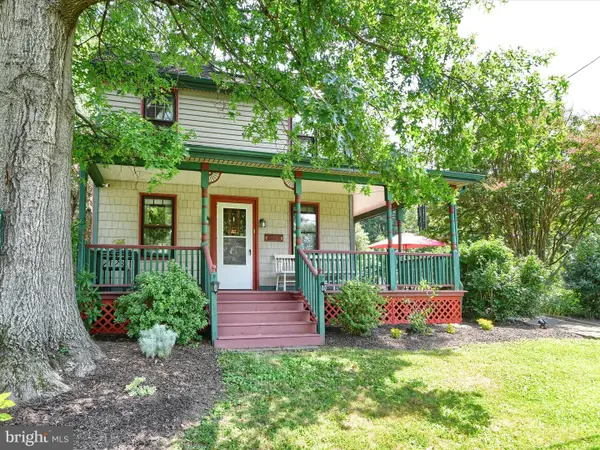 $400,000Pending2 beds 2 baths1,582 sq. ft.
$400,000Pending2 beds 2 baths1,582 sq. ft.2221 Little Rd, PERKIOMENVILLE, PA 18074
MLS# PAMC2149868Listed by: IRON VALLEY REAL ESTATE DOYLESTOWN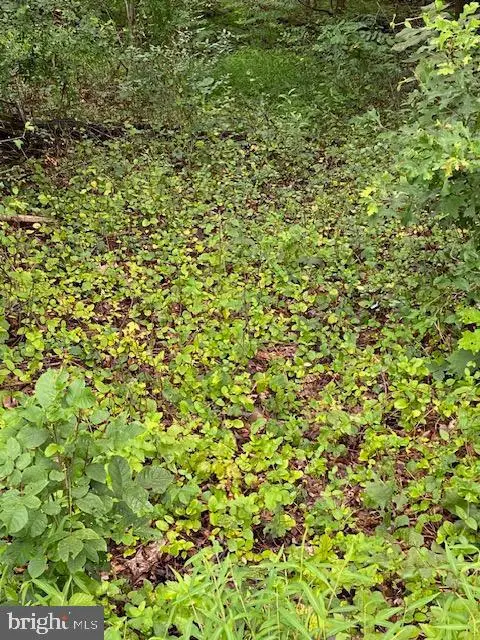 $419,000Active10.52 Acres
$419,000Active10.52 Acres0 Renninger Rd, PERKIOMENVILLE, PA 18074
MLS# PAMC2149340Listed by: RE/MAX ACHIEVERS INC -POTTSTOWN- Open Sat, 11am to 1pm
 $675,000Active4 beds 4 baths4,022 sq. ft.
$675,000Active4 beds 4 baths4,022 sq. ft.102 Clover Ln, PERKIOMENVILLE, PA 18074
MLS# PAMC2149502Listed by: KELLER WILLIAMS REALTY GROUP  $999,000Active5 beds 4 baths4,596 sq. ft.
$999,000Active5 beds 4 baths4,596 sq. ft.661 Henning Rd, PERKIOMENVILLE, PA 18074
MLS# PAMC2148956Listed by: TESLA REALTY GROUP, LLC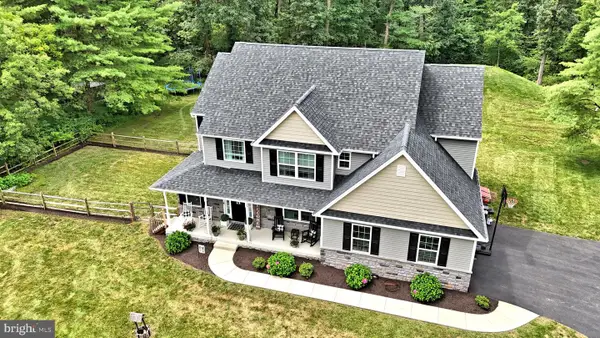 $680,000Pending4 beds 3 baths2,744 sq. ft.
$680,000Pending4 beds 3 baths2,744 sq. ft.2312 Little Rd, PERKIOMENVILLE, PA 18074
MLS# PAMC2147898Listed by: LONG & FOSTER REAL ESTATE, INC.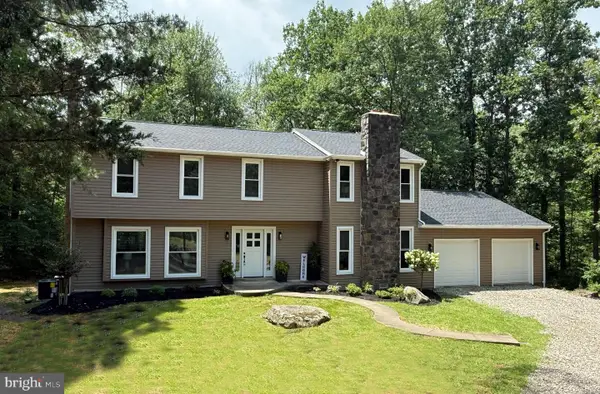 $660,000Active4 beds 3 baths2,955 sq. ft.
$660,000Active4 beds 3 baths2,955 sq. ft.3204 Rockhill Rd, PERKIOMENVILLE, PA 18074
MLS# PAMC2147286Listed by: FREESTYLE REAL ESTATE LLC $852,000Pending4 beds 5 baths4,207 sq. ft.
$852,000Pending4 beds 5 baths4,207 sq. ft.140 Steiner Way, PERKIOMENVILLE, PA 18074
MLS# PAMC2147910Listed by: FUSION PHL REALTY, LLC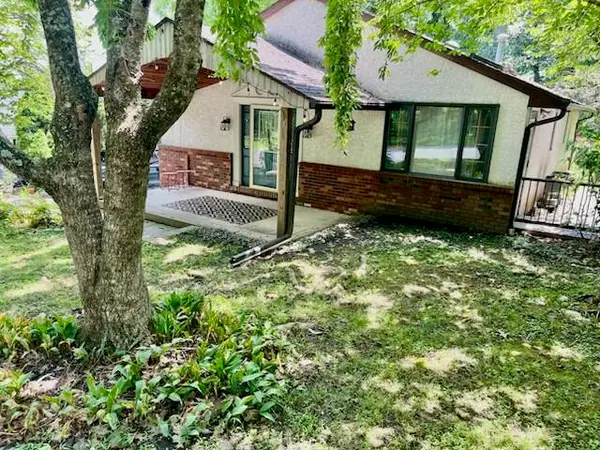 $416,000Pending4 beds 3 baths2,596 sq. ft.
$416,000Pending4 beds 3 baths2,596 sq. ft.105 Fulmer Road, Perkiomenville, PA 18074
MLS# PM-133940Listed by: POCONO MOUNTAINS REAL ESTATE, INC - BRODHEADSVILLE $817,320Active4 beds 4 baths3,622 sq. ft.
$817,320Active4 beds 4 baths3,622 sq. ft.101 Steiner Way, PERKIOMENVILLE, PA 18074
MLS# PAMC2146468Listed by: FUSION PHL REALTY, LLC

