164 Steiner Way, PERKIOMENVILLE, PA 18074
Local realty services provided by:ERA Martin Associates
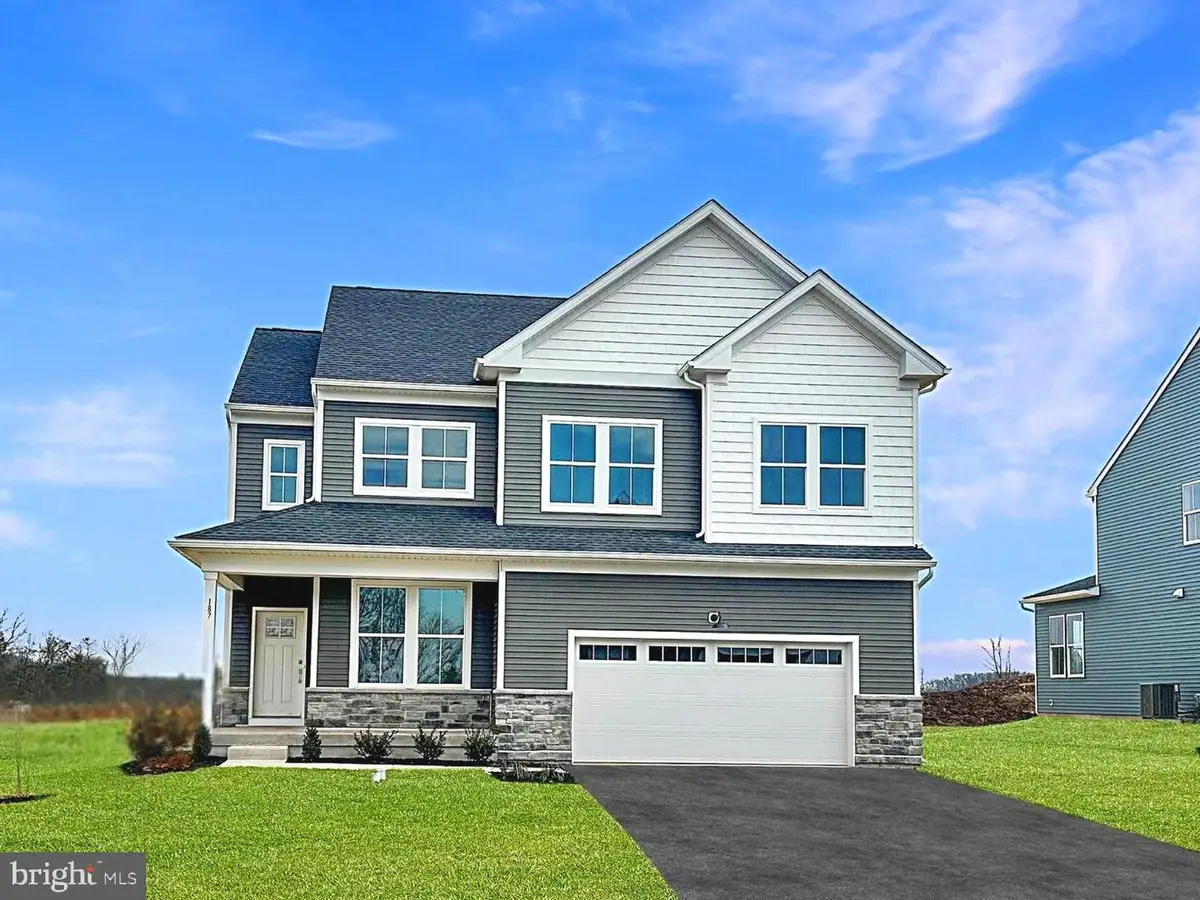
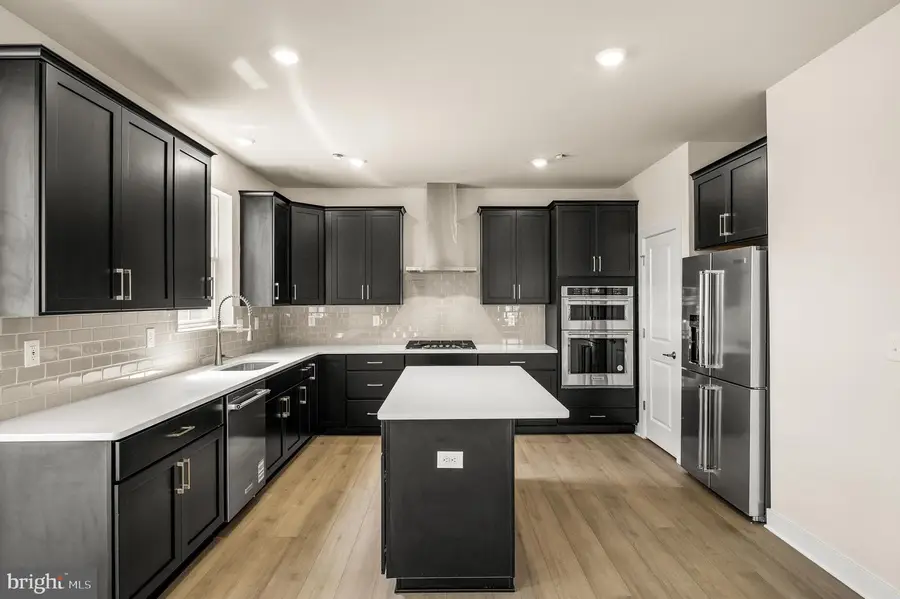
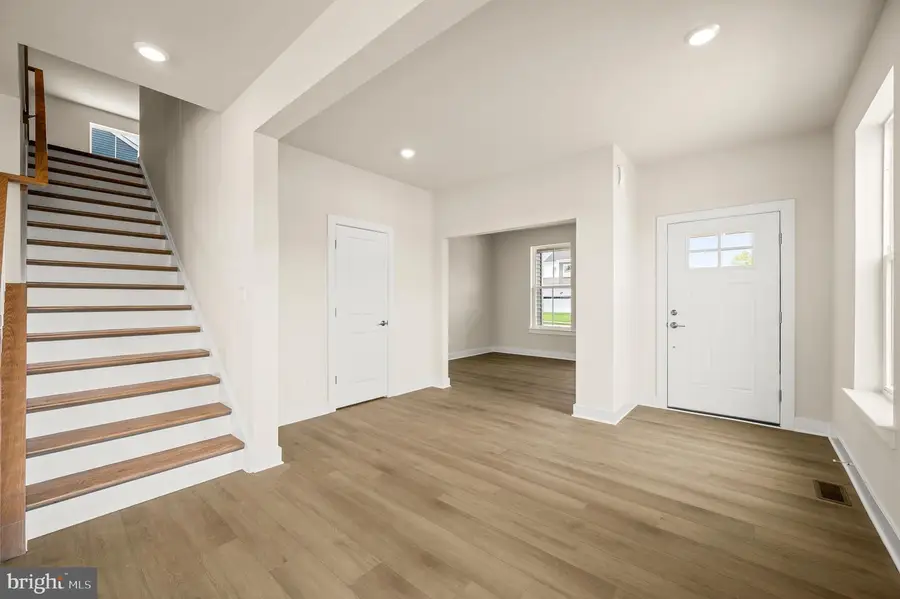
Listed by:john dewitt kuester iii
Office:fusion phl realty, llc.
MLS#:PAMC2145882
Source:BRIGHTMLS
Price summary
- Price:$789,585
- Price per sq. ft.:$218
- Monthly HOA dues:$160
About this home
THIS HOME IS PART OF OUR SUPER SUMMER DEALS EVENT HAPPENING NOW! Welcome to 164 Steiner Way in the brand-new Farm View community, where tranquil living meets modern convenience. This stunning Grayson Craftsman home offers 4 spacious bedrooms, 3.5 baths, a 2-car garage, and a total of 3,622 square feet of thoughtfully designed living space. The heart of this home is its gourmet kitchen, featuring white, cushion-close 42" Century cabinets, stone island, sleek Carrara Breve quartz kitchen countertops, and a stunning white gloss backsplash. Whether you're preparing meals or entertaining guests, this kitchen is sure to impress. Stainless steel appliances are included for your convenience. Relax in the cozy family room with a charming fireplace, or retreat to the bright and airy morning room to unwind while enjoying beautiful views of the serene surroundings. The flex space on the first floor is perfect for a home office, study, or playroom. Gorgeous oak stairs lead you to the second floor, where the primary bedroom awaits as a true sanctuary with a tray ceiling and a private en-suite bath featuring 12x24 ceramic tile. The upper level also includes a versatile loft, ideal as a second living area, plus laundry on the second floor for ultimate convenience. The finished basement adds even more space for entertainment or storage and includes a third full bath.
Located just minutes from outdoor recreation, Route 422 for easy commutes, Philadelphia Premium outlets for shopping, dining, and the vibrant nightlife of Skippack, this home perfectly balances peaceful living with easy access to everything you need.
Enjoy the quiet charm of Farm View, while being close to all the conveniences of modern life!
The pictures are of the same floor plan but a different home.
*Please note: Scheduled appointments are encouraged. If using a Realtor, Realtor must be present for first showing. Details and selections will vary. See sales team for details. Taxes to be assessed after settlement. For open houses, please visit the model home.*
Contact an agent
Home facts
- Year built:2025
- Listing Id #:PAMC2145882
- Added:48 day(s) ago
- Updated:August 13, 2025 at 07:30 AM
Rooms and interior
- Bedrooms:4
- Total bathrooms:4
- Full bathrooms:3
- Half bathrooms:1
- Living area:3,622 sq. ft.
Heating and cooling
- Cooling:Programmable Thermostat
- Heating:Forced Air, Propane - Leased
Structure and exterior
- Roof:Architectural Shingle
- Year built:2025
- Building area:3,622 sq. ft.
- Lot area:0.35 Acres
Utilities
- Water:Public
- Sewer:Public Sewer
Finances and disclosures
- Price:$789,585
- Price per sq. ft.:$218
New listings near 164 Steiner Way
 $680,000Pending4 beds 2 baths2,124 sq. ft.
$680,000Pending4 beds 2 baths2,124 sq. ft.843 Lee Rd, PERKIOMENVILLE, PA 18074
MLS# PAMC2150476Listed by: BHHS PAUL FORD REALTORS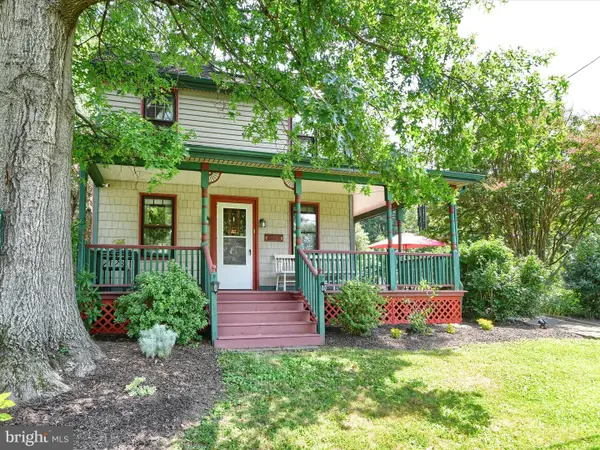 $400,000Pending2 beds 2 baths1,582 sq. ft.
$400,000Pending2 beds 2 baths1,582 sq. ft.2221 Little Rd, PERKIOMENVILLE, PA 18074
MLS# PAMC2149868Listed by: IRON VALLEY REAL ESTATE DOYLESTOWN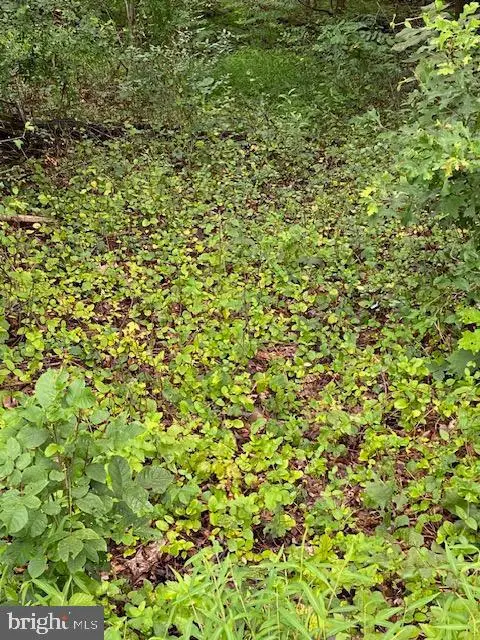 $419,000Active10.52 Acres
$419,000Active10.52 Acres0 Renninger Rd, PERKIOMENVILLE, PA 18074
MLS# PAMC2149340Listed by: RE/MAX ACHIEVERS INC -POTTSTOWN- Open Sat, 11am to 1pm
 $675,000Active4 beds 4 baths4,022 sq. ft.
$675,000Active4 beds 4 baths4,022 sq. ft.102 Clover Ln, PERKIOMENVILLE, PA 18074
MLS# PAMC2149502Listed by: KELLER WILLIAMS REALTY GROUP  $999,000Active5 beds 4 baths4,596 sq. ft.
$999,000Active5 beds 4 baths4,596 sq. ft.661 Henning Rd, PERKIOMENVILLE, PA 18074
MLS# PAMC2148956Listed by: TESLA REALTY GROUP, LLC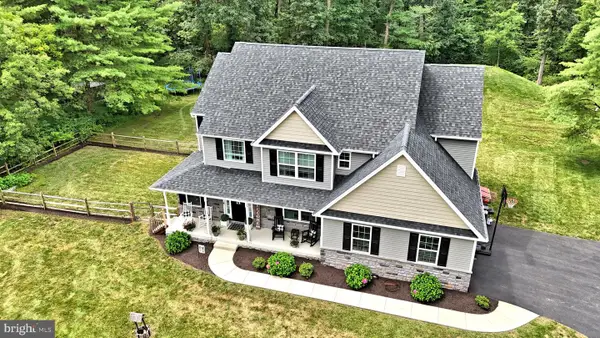 $680,000Pending4 beds 3 baths2,744 sq. ft.
$680,000Pending4 beds 3 baths2,744 sq. ft.2312 Little Rd, PERKIOMENVILLE, PA 18074
MLS# PAMC2147898Listed by: LONG & FOSTER REAL ESTATE, INC.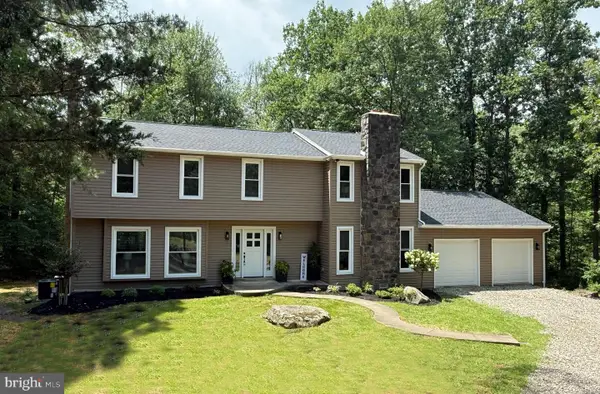 $660,000Active4 beds 3 baths2,955 sq. ft.
$660,000Active4 beds 3 baths2,955 sq. ft.3204 Rockhill Rd, PERKIOMENVILLE, PA 18074
MLS# PAMC2147286Listed by: FREESTYLE REAL ESTATE LLC $852,000Pending4 beds 5 baths4,207 sq. ft.
$852,000Pending4 beds 5 baths4,207 sq. ft.140 Steiner Way, PERKIOMENVILLE, PA 18074
MLS# PAMC2147910Listed by: FUSION PHL REALTY, LLC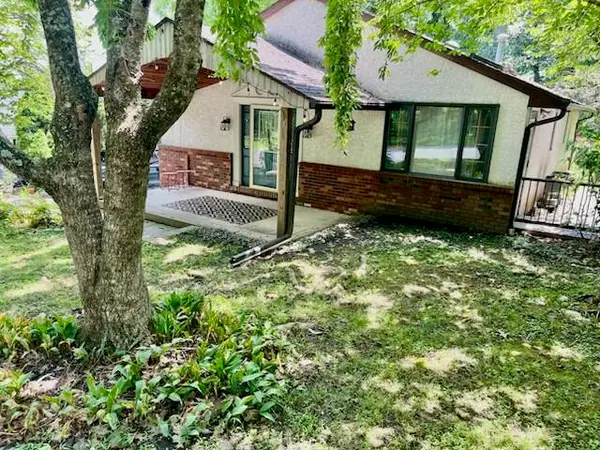 $416,000Pending4 beds 3 baths2,596 sq. ft.
$416,000Pending4 beds 3 baths2,596 sq. ft.105 Fulmer Road, Perkiomenville, PA 18074
MLS# PM-133940Listed by: POCONO MOUNTAINS REAL ESTATE, INC - BRODHEADSVILLE $817,320Active4 beds 4 baths3,622 sq. ft.
$817,320Active4 beds 4 baths3,622 sq. ft.101 Steiner Way, PERKIOMENVILLE, PA 18074
MLS# PAMC2146468Listed by: FUSION PHL REALTY, LLC
