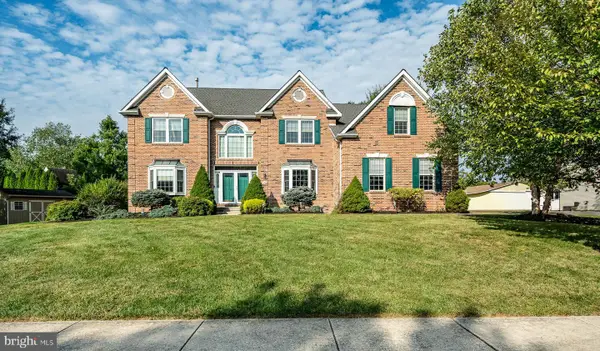1049 Mowere Rd, Phoenixville, PA 19460
Local realty services provided by:ERA Cole Realty
1049 Mowere Rd,Phoenixville, PA 19460
$359,900
- 2 Beds
- 1 Baths
- 1,416 sq. ft.
- Single family
- Pending
Listed by:andrew himes
Office:bhhs fox & roach-collegeville
MLS#:PACT2109816
Source:BRIGHTMLS
Price summary
- Price:$359,900
- Price per sq. ft.:$254.17
About this home
You don't want to miss this one! Welcome to 1049 Mowere Rd. This Beautiful little 2 Bedroom Cape sitting right outside of downtown Phoenixville puts this home in a very convenient location for almost everything. Step inside the front door and you will notice how bright the home is, lit up by lots of natural light. Off to the left is the living room, with plenty of room for relaxing and newly installed LVP flooring flowing through the main level.There's also a little bonus room off this area that could be a home office or a quiet sitting area to read. You'll also find the kitchen on this level, a nice open area with plenty of renovated Knotty Pine cabinets for storage and ample counter space for meal prep.Back through the kitchen area you find entry to the back of the home. A center Full renovated hall bath sits between the two bedrooms. Both bedrooms are generous in size offering plenty of space. The home also has a walk up attic, which is unfinished but could be used in the future for additional living space. The home also has a full basement for even more storage or additional living area and complete with exterior entrance and Bilco doors to the backyard. A professional basement waterproofing system was installed by a previous owner as well. The backyard is fenced in and is a great area for enjoying the nice weather and the property is backed up by the Kimberton Glen preserve. Over the last few years the home has had a lot of updates, including some windows, a new complete HVAC system, flooring throughout and a new electrical panel update. This home also has had a new septic system with holding tank installed by Gray brothers just recently. It has an 8 week scheduled service for the system.
The location of this home is convenient to almost everything. Downtown is close by and additional shopping and dining areas are nearby. Routes 23, 724 allow for easy travel as well. Don't miss checking this one out!.
Contact an agent
Home facts
- Year built:1953
- Listing ID #:PACT2109816
- Added:5 day(s) ago
- Updated:September 27, 2025 at 07:29 AM
Rooms and interior
- Bedrooms:2
- Total bathrooms:1
- Full bathrooms:1
- Living area:1,416 sq. ft.
Heating and cooling
- Cooling:Central A/C
- Heating:Electric, Forced Air, Heat Pump - Electric BackUp
Structure and exterior
- Year built:1953
- Building area:1,416 sq. ft.
- Lot area:0.43 Acres
Utilities
- Water:Public
- Sewer:On Site Septic
Finances and disclosures
- Price:$359,900
- Price per sq. ft.:$254.17
- Tax amount:$3,946 (2025)
New listings near 1049 Mowere Rd
- Coming SoonOpen Sat, 11am to 1pm
 $949,900Coming Soon4 beds 3 baths
$949,900Coming Soon4 beds 3 baths365 Vista Dr, PHOENIXVILLE, PA 19460
MLS# PAMC2155222Listed by: KELLER WILLIAMS REALTY GROUP - Coming Soon
 $470,000Coming Soon3 beds 3 baths
$470,000Coming Soon3 beds 3 baths1006 Seminick Aly Aly #45, PHOENIXVILLE, PA 19460
MLS# PACT2110050Listed by: CRESCENT REAL ESTATE - Coming SoonOpen Sat, 12 to 2pm
 $1,175,000Coming Soon4 beds 5 baths
$1,175,000Coming Soon4 beds 5 baths452 Springview Ln, PHOENIXVILLE, PA 19460
MLS# PACT2110204Listed by: RE/MAX MAIN LINE - DEVON - Coming Soon
 $616,490Coming Soon3 beds 3 baths
$616,490Coming Soon3 beds 3 baths700 Ore St, PHOENIXVILLE, PA 19460
MLS# PACT2110272Listed by: D.R. HORTON REALTY OF PENNSYLVANIA - Coming Soon
 $739,000Coming Soon2 beds 3 baths
$739,000Coming Soon2 beds 3 baths725 Reading Cir, PHOENIXVILLE, PA 19460
MLS# PACT2110230Listed by: KELLER WILLIAMS REAL ESTATE -EXTON - Coming Soon
 $602,490Coming Soon3 beds 3 baths
$602,490Coming Soon3 beds 3 baths704 Ore St, PHOENIXVILLE, PA 19460
MLS# PACT2110262Listed by: D.R. HORTON REALTY OF PENNSYLVANIA - Coming Soon
 $599,490Coming Soon3 beds 3 baths
$599,490Coming Soon3 beds 3 baths706 Ore St, PHOENIXVILLE, PA 19460
MLS# PACT2110250Listed by: D.R. HORTON REALTY OF PENNSYLVANIA - New
 $599,490Active3 beds 3 baths2,135 sq. ft.
$599,490Active3 beds 3 baths2,135 sq. ft.702 Ore St, PHOENIXVILLE, PA 19460
MLS# PACT2110254Listed by: D.R. HORTON REALTY OF PENNSYLVANIA - New
 $675,000Active3 beds 3 baths2,946 sq. ft.
$675,000Active3 beds 3 baths2,946 sq. ft.111 Potters Pond Dr, PHOENIXVILLE, PA 19460
MLS# PACT2109434Listed by: RE/MAX ACHIEVERS-COLLEGEVILLE - Open Sat, 12 to 2pmNew
 $575,000Active3 beds 4 baths1,694 sq. ft.
$575,000Active3 beds 4 baths1,694 sq. ft.102 Elton Dr, PHOENIXVILLE, PA 19460
MLS# PACT2107108Listed by: KELLER WILLIAMS REAL ESTATE -EXTON
