5105 Karrington Dr, Pine Twp, PA 15044
Local realty services provided by:ERA Lechner & Associates, Inc.
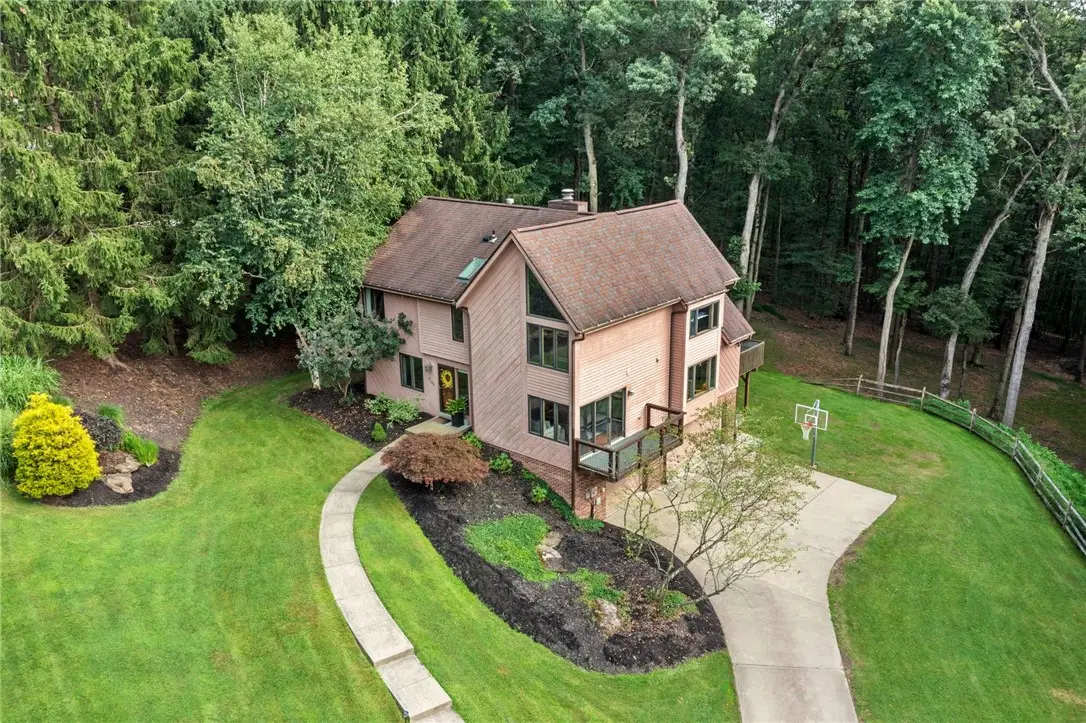
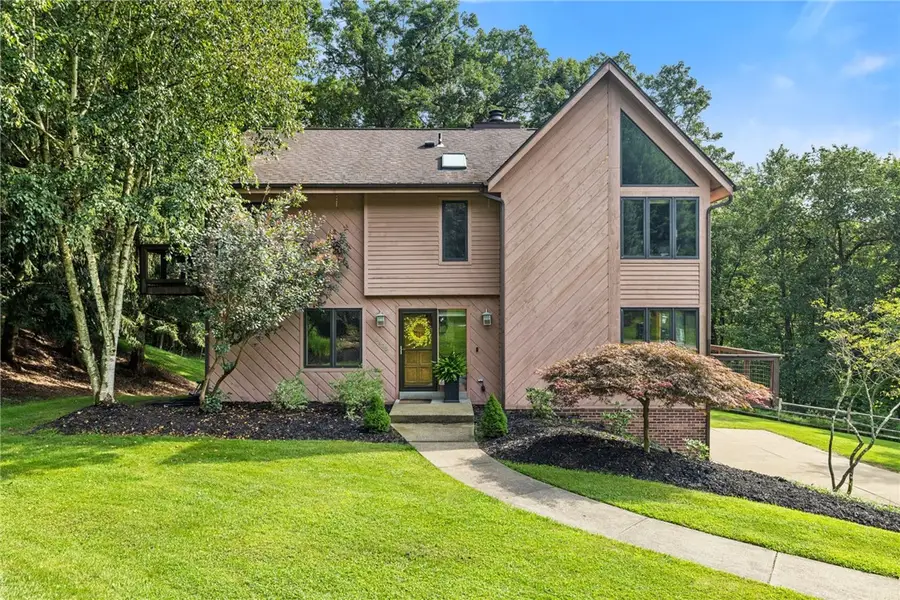
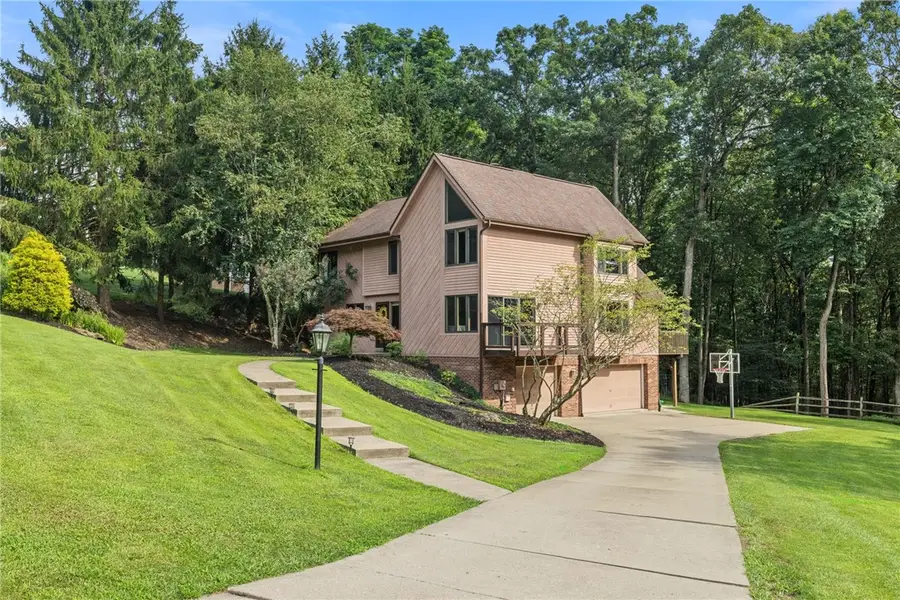
Listed by:kayla andres
Office:tha realty
MLS#:1712090
Source:PA_WPN
Price summary
- Price:$649,900
- Price per sq. ft.:$245.99
- Monthly HOA dues:$4.17
About this home
Welcome to 5105 Karrington Drive- a one-of-a-kind home in the highly sought-after Pine-Richland area- blending timeless Midwest design with modern elegance! Located just minutes from shopping, dining, and outdoor recreation—and set on nearly an acre of wooded privacy and tranquility- this home is a dream! Inside, the main level features: hardwood floors, a spacious family room with a marble fireplace, a modern kitchen with gas stove and stainless appliances, laundry, office, and a sitting room with access to a separate private balcony. Upstairs, you'll find four bedrooms and full bath- including a vaulted ceiling master suite and private en suite with a jetted tub! Bedroom four also features a private balcony-perfect for guests! The finished basement offers built-ins for backpacks and sports equipment, storage, and a walkout to your private patio and firepit! This amazing home sits just 4 minutes away from North Park’s trails, lake, and more! Don’t miss out on this fantastic home!
Contact an agent
Home facts
- Year built:1989
- Listing Id #:1712090
- Added:28 day(s) ago
- Updated:July 24, 2025 at 07:27 AM
Rooms and interior
- Bedrooms:4
- Total bathrooms:3
- Full bathrooms:2
- Half bathrooms:1
- Living area:2,642 sq. ft.
Heating and cooling
- Cooling:Central Air
- Heating:Gas
Structure and exterior
- Roof:Asphalt
- Year built:1989
- Building area:2,642 sq. ft.
- Lot area:0.95 Acres
Utilities
- Water:Public
Finances and disclosures
- Price:$649,900
- Price per sq. ft.:$245.99
- Tax amount:$9,174
New listings near 5105 Karrington Dr
- Open Sat, 11am to 1pmNew
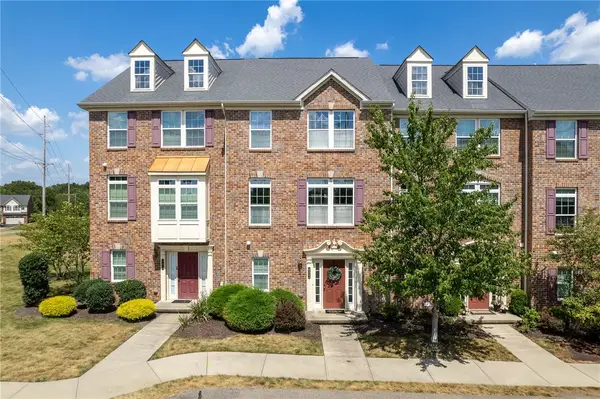 $375,000Active3 beds 3 baths1,948 sq. ft.
$375,000Active3 beds 3 baths1,948 sq. ft.602 Fairgate Dr, Pine Twp, PA 15090
MLS# 1716292Listed by: COMPASS PENNSYLVANIA, LLC - New
 $1,400,000Active5 beds 5 baths4,389 sq. ft.
$1,400,000Active5 beds 5 baths4,389 sq. ft.805 Chapel Hill Ct., Pine Twp, PA 15044
MLS# 1716170Listed by: BERKSHIRE HATHAWAY THE PREFERRED REALTY - New
 $635,000Active4 beds 4 baths2,408 sq. ft.
$635,000Active4 beds 4 baths2,408 sq. ft.5128 Karrington Dr., Pine Twp, PA 15044
MLS# 1715734Listed by: BERKSHIRE HATHAWAY THE PREFERRED REALTY - New
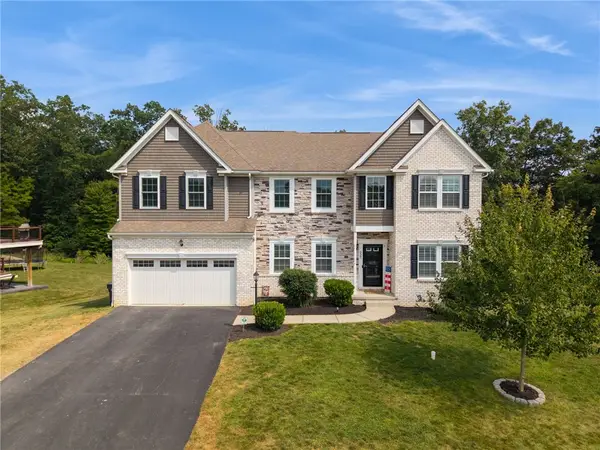 $899,900Active5 beds 4 baths4,632 sq. ft.
$899,900Active5 beds 4 baths4,632 sq. ft.322 Balsa Drive, Pine Twp, PA 15090
MLS# 1715801Listed by: COLDWELL BANKER REALTY - Open Sun, 12am to 2pmNew
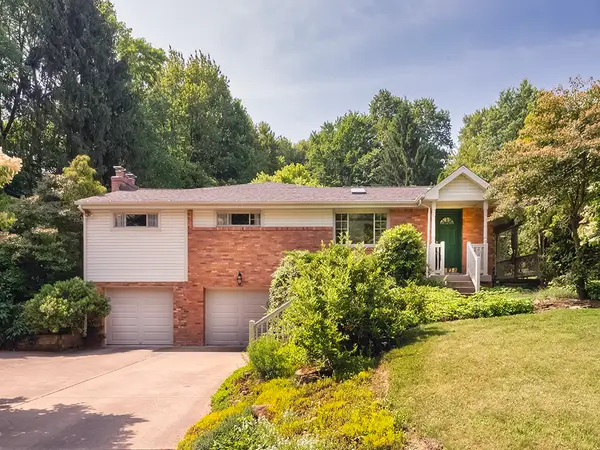 $419,900Active3 beds 3 baths2,118 sq. ft.
$419,900Active3 beds 3 baths2,118 sq. ft.305 Ivy Dr, Pine Twp, PA 15044
MLS# 1715536Listed by: HOWARD HANNA REAL ESTATE SERVICES - New
 $919,999Active4 beds 5 baths4,040 sq. ft.
$919,999Active4 beds 5 baths4,040 sq. ft.117 Minnock Dr, Pine Twp, PA 16046
MLS# 1714909Listed by: COLDWELL BANKER REALTY  $719,000Active3 beds 4 baths4,239 sq. ft.
$719,000Active3 beds 4 baths4,239 sq. ft.947 Park Plz, Pine Twp, PA 15090
MLS# 1713715Listed by: NELSON REALTY $495,000Active3 beds 3 baths1,824 sq. ft.
$495,000Active3 beds 3 baths1,824 sq. ft.740 Broadway, Pine Twp, PA 15090
MLS# 1713604Listed by: HOWARD HANNA REAL ESTATE SERVICES $839,900Active4 beds 4 baths
$839,900Active4 beds 4 baths3021 East Ridge Drive, Pine Twp, PA 15044
MLS# 1713127Listed by: HOWARD HANNA REAL ESTATE SERVICES

