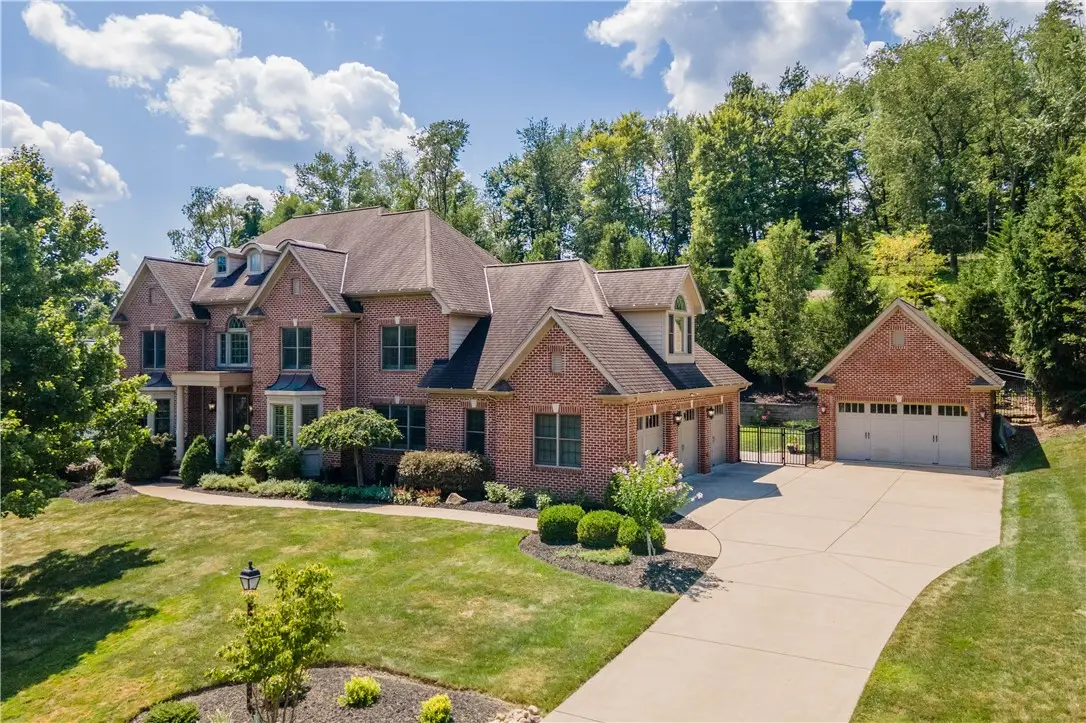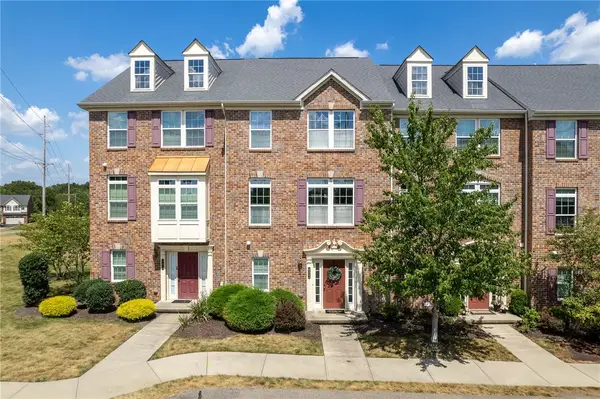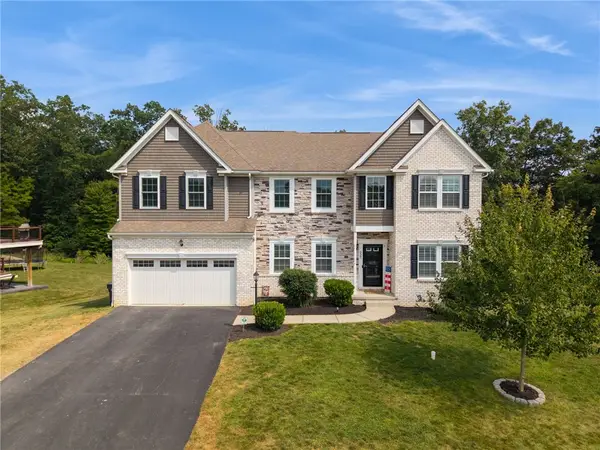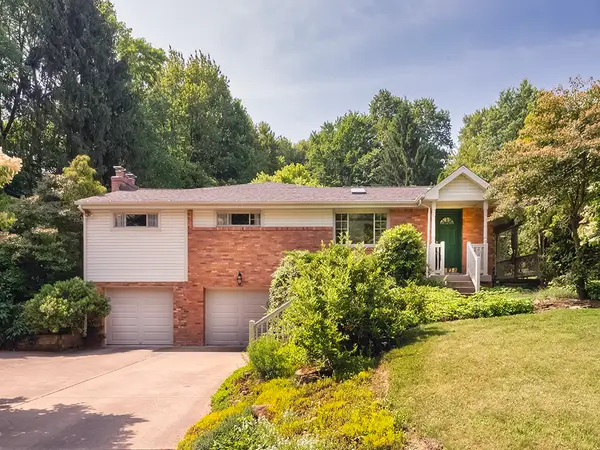805 Chapel Hill Ct., Pine Twp, PA 15044
Local realty services provided by:ERA Lechner & Associates, Inc.



805 Chapel Hill Ct.,Pine Twp, PA 15044
$1,400,000
- 5 Beds
- 5 Baths
- 4,389 sq. ft.
- Single family
- Active
Listed by:linda honeywill
Office:berkshire hathaway the preferred realty
MLS#:1716170
Source:PA_WPN
Price summary
- Price:$1,400,000
- Price per sq. ft.:$318.98
- Monthly HOA dues:$41.67
About this home
Experience timeless elegance in this custom all-brick Madia home, masterfully crafted with traditional architecture and upscale finishes throughout. Offering 5 spacious bedrooms, 4.5 baths, and both an attached 3-car garage plus a detached 2-car garage, this home is as functional as it is luxurious. The gourmet kitchen boasts a Wolf range with 6 gas burners, griddle, double convection ovens, Sub-Zero refrigerator, Asko dishwasher, and a thoughtfully added desk. The stunning outdoor living space includes a fireplace, media wall, western cedar ceiling, and premium appliances: grill, sink, refrigerator, and ice maker. The owner’s suite features dual walk-in closets with organizers and a spa-like bath. The finished walk-out lower level includes a custom bar, theater area, craft/office space, workout room, 5th bedroom, wine room and billiards area. Homes of this caliber rarely come available—don’t miss this one-of-a-kind opportunity!
Contact an agent
Home facts
- Year built:2010
- Listing Id #:1716170
- Added:1 day(s) ago
- Updated:August 14, 2025 at 09:53 PM
Rooms and interior
- Bedrooms:5
- Total bathrooms:5
- Full bathrooms:4
- Half bathrooms:1
- Living area:4,389 sq. ft.
Heating and cooling
- Cooling:Central Air
- Heating:Gas
Structure and exterior
- Roof:Asphalt
- Year built:2010
- Building area:4,389 sq. ft.
- Lot area:1.16 Acres
Utilities
- Water:Public
Finances and disclosures
- Price:$1,400,000
- Price per sq. ft.:$318.98
- Tax amount:$22,644
New listings near 805 Chapel Hill Ct.
- Open Sat, 11am to 1pmNew
 $375,000Active3 beds 3 baths1,948 sq. ft.
$375,000Active3 beds 3 baths1,948 sq. ft.602 Fairgate Dr, Pine Twp, PA 15090
MLS# 1716292Listed by: COMPASS PENNSYLVANIA, LLC - New
 $635,000Active4 beds 4 baths2,408 sq. ft.
$635,000Active4 beds 4 baths2,408 sq. ft.5128 Karrington Dr., Pine Twp, PA 15044
MLS# 1715734Listed by: BERKSHIRE HATHAWAY THE PREFERRED REALTY - New
 $899,900Active5 beds 4 baths4,632 sq. ft.
$899,900Active5 beds 4 baths4,632 sq. ft.322 Balsa Drive, Pine Twp, PA 15090
MLS# 1715801Listed by: COLDWELL BANKER REALTY - Open Sun, 12am to 2pmNew
 $419,900Active3 beds 3 baths2,118 sq. ft.
$419,900Active3 beds 3 baths2,118 sq. ft.305 Ivy Dr, Pine Twp, PA 15044
MLS# 1715536Listed by: HOWARD HANNA REAL ESTATE SERVICES - New
 $919,999Active4 beds 5 baths4,040 sq. ft.
$919,999Active4 beds 5 baths4,040 sq. ft.117 Minnock Dr, Pine Twp, PA 16046
MLS# 1714909Listed by: COLDWELL BANKER REALTY  $719,000Active3 beds 4 baths4,239 sq. ft.
$719,000Active3 beds 4 baths4,239 sq. ft.947 Park Plz, Pine Twp, PA 15090
MLS# 1713715Listed by: NELSON REALTY $495,000Active3 beds 3 baths1,824 sq. ft.
$495,000Active3 beds 3 baths1,824 sq. ft.740 Broadway, Pine Twp, PA 15090
MLS# 1713604Listed by: HOWARD HANNA REAL ESTATE SERVICES $839,900Active4 beds 4 baths
$839,900Active4 beds 4 baths3021 East Ridge Drive, Pine Twp, PA 15044
MLS# 1713127Listed by: HOWARD HANNA REAL ESTATE SERVICES $649,900Pending4 beds 3 baths2,642 sq. ft.
$649,900Pending4 beds 3 baths2,642 sq. ft.5105 Karrington Dr, Pine Twp, PA 15044
MLS# 1712090Listed by: THA REALTY

