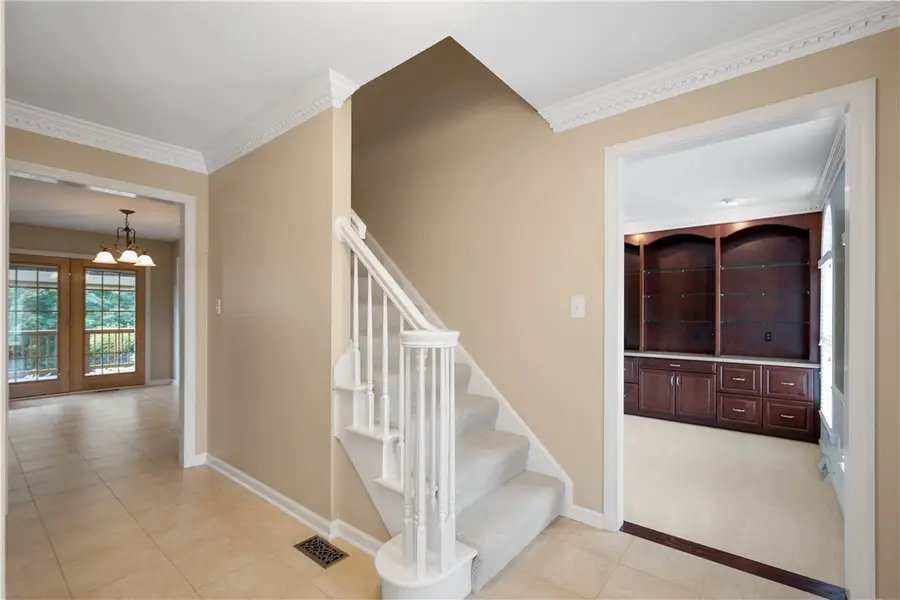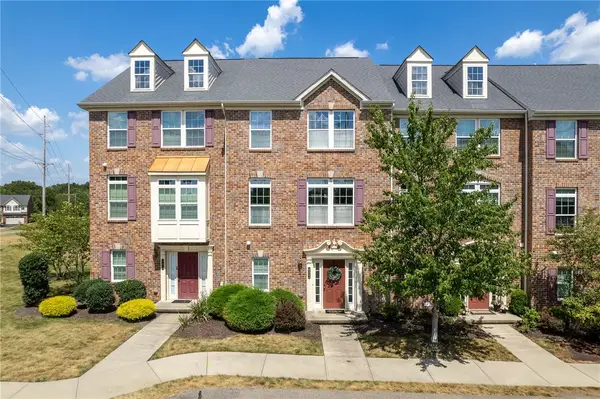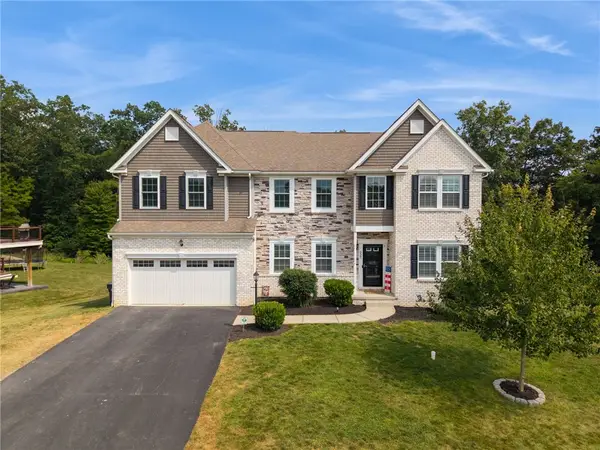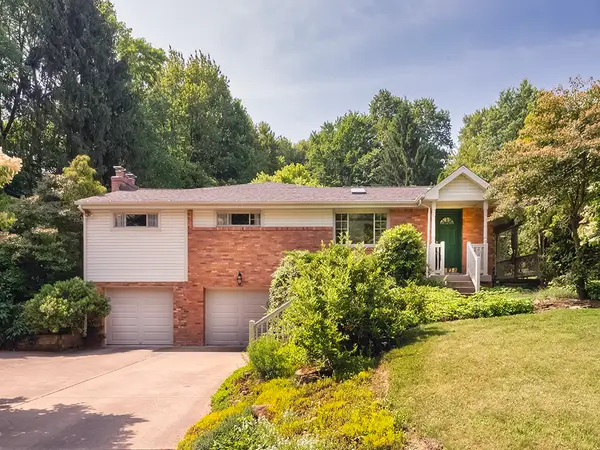5128 Karrington Dr., Pine Twp, PA 15044
Local realty services provided by:ERA Lechner & Associates, Inc.



Listed by:linda honeywill
Office:berkshire hathaway the preferred realty
MLS#:1715734
Source:PA_WPN
Price summary
- Price:$635,000
- Price per sq. ft.:$263.7
About this home
Experience comfort, quality, and timeless style in this meticulously maintained Sosso-built brick home in sought-after Karrington Woods. The warm, welcoming floor plan includes a first-floor den with custom built-ins, a family room with new carpet and cozy log-burning fireplace, and a chef’s kitchen with quartz counters, hand-built cherry cabinetry, large island, and covered deck—perfect for morning coffee or evening gatherings overlooking the level, wooded yard. Retreat to the serene primary suite with double sinks, vanity and dressing area, & enjoy the convenience of second-floor laundry. The walk-out game room with remodeled full bath is ideal for movie nights or guests. Thoughtful updates include Pella windows, newer mechanicals (furnace 2023, AC 2022 & hot water tank 2024), and an oversized garage with hot/cold water. Just minutes to shopping, dining, North Park, medical facilities, Pine-Richland Schools, and major highways—everything you need is right here.
Contact an agent
Home facts
- Year built:1990
- Listing Id #:1715734
- Added:1 day(s) ago
- Updated:August 13, 2025 at 03:16 PM
Rooms and interior
- Bedrooms:4
- Total bathrooms:4
- Full bathrooms:3
- Half bathrooms:1
- Living area:2,408 sq. ft.
Heating and cooling
- Cooling:Central Air
- Heating:Gas
Structure and exterior
- Roof:Asphalt
- Year built:1990
- Building area:2,408 sq. ft.
- Lot area:0.3 Acres
Utilities
- Water:Public
Finances and disclosures
- Price:$635,000
- Price per sq. ft.:$263.7
- Tax amount:$7,377
New listings near 5128 Karrington Dr.
- Open Sat, 11am to 1pmNew
 $375,000Active3 beds 3 baths1,948 sq. ft.
$375,000Active3 beds 3 baths1,948 sq. ft.602 Fairgate Dr, Pine Twp, PA 15090
MLS# 1716292Listed by: COMPASS PENNSYLVANIA, LLC - New
 $1,400,000Active5 beds 5 baths4,389 sq. ft.
$1,400,000Active5 beds 5 baths4,389 sq. ft.805 Chapel Hill Ct., Pine Twp, PA 15044
MLS# 1716170Listed by: BERKSHIRE HATHAWAY THE PREFERRED REALTY - New
 $899,900Active5 beds 4 baths4,632 sq. ft.
$899,900Active5 beds 4 baths4,632 sq. ft.322 Balsa Drive, Pine Twp, PA 15090
MLS# 1715801Listed by: COLDWELL BANKER REALTY - Open Sun, 12am to 2pmNew
 $419,900Active3 beds 3 baths2,118 sq. ft.
$419,900Active3 beds 3 baths2,118 sq. ft.305 Ivy Dr, Pine Twp, PA 15044
MLS# 1715536Listed by: HOWARD HANNA REAL ESTATE SERVICES - New
 $919,999Active4 beds 5 baths4,040 sq. ft.
$919,999Active4 beds 5 baths4,040 sq. ft.117 Minnock Dr, Pine Twp, PA 16046
MLS# 1714909Listed by: COLDWELL BANKER REALTY  $719,000Active3 beds 4 baths4,239 sq. ft.
$719,000Active3 beds 4 baths4,239 sq. ft.947 Park Plz, Pine Twp, PA 15090
MLS# 1713715Listed by: NELSON REALTY $495,000Active3 beds 3 baths1,824 sq. ft.
$495,000Active3 beds 3 baths1,824 sq. ft.740 Broadway, Pine Twp, PA 15090
MLS# 1713604Listed by: HOWARD HANNA REAL ESTATE SERVICES $839,900Active4 beds 4 baths
$839,900Active4 beds 4 baths3021 East Ridge Drive, Pine Twp, PA 15044
MLS# 1713127Listed by: HOWARD HANNA REAL ESTATE SERVICES $649,900Pending4 beds 3 baths2,642 sq. ft.
$649,900Pending4 beds 3 baths2,642 sq. ft.5105 Karrington Dr, Pine Twp, PA 15044
MLS# 1712090Listed by: THA REALTY

