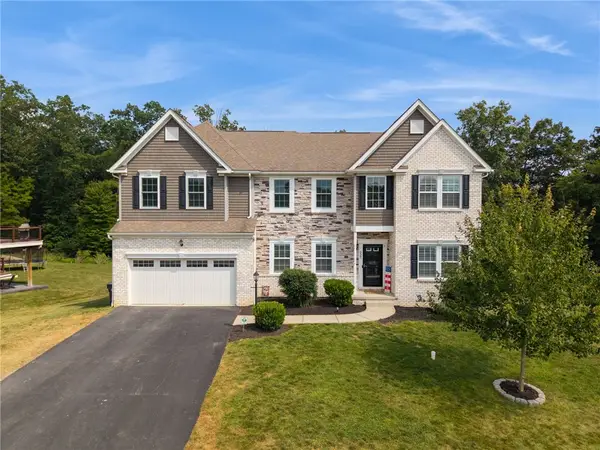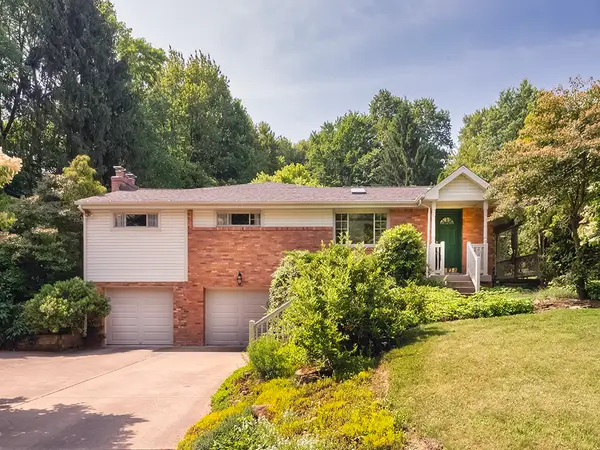602 Fairgate Dr, Pine Twp, PA 15090
Local realty services provided by:ERA Johnson Real Estate, Inc.



602 Fairgate Dr,Pine Twp, PA 15090
$375,000
- 3 Beds
- 3 Baths
- 1,948 sq. ft.
- Townhouse
- Active
Upcoming open houses
- Sat, Aug 1611:00 am - 01:00 pm
- Sun, Aug 1701:00 am - 03:00 pm
Listed by:miranda micire
Office:compass pennsylvania, llc.
MLS#:1716292
Source:PA_WPN
Price summary
- Price:$375,000
- Price per sq. ft.:$192.51
- Monthly HOA dues:$105
About this home
Welcome to Village of Pine in the heart of Wexford! This brick townhome, with 4 levels of living and an open floor plan, is ready for its next loving owner. Enter on the main floor into a lovely foyer, complete with a half bath, laundry & 2 car garage access. Upstairs, you'll find the kitchen featuring hardwood floors, center-island w/ stainless appliances, walls of windows, and also the large open concept, sun-filled living/dining space. Step out back onto your new patio from the living room. Cozy yet spacious! On the next floor, you'll find the primary suite featuring a walk in closet and ensuite, and the spacious 2nd BR w/ full bath. Keep going up, you'll enjoy a versatile 3rd BR/loft. Walk to shops, playgrounds, dining, Oxford Athletic Club, Market District, parks— this location can't be beat its minutes to everything!
Contact an agent
Home facts
- Year built:2012
- Listing Id #:1716292
- Added:1 day(s) ago
- Updated:August 14, 2025 at 01:56 PM
Rooms and interior
- Bedrooms:3
- Total bathrooms:3
- Full bathrooms:2
- Half bathrooms:1
- Living area:1,948 sq. ft.
Heating and cooling
- Cooling:Central Air
- Heating:Gas
Structure and exterior
- Roof:Asphalt
- Year built:2012
- Building area:1,948 sq. ft.
- Lot area:0.04 Acres
Utilities
- Water:Public
Finances and disclosures
- Price:$375,000
- Price per sq. ft.:$192.51
- Tax amount:$5,965
New listings near 602 Fairgate Dr
- New
 $1,400,000Active5 beds 5 baths4,389 sq. ft.
$1,400,000Active5 beds 5 baths4,389 sq. ft.805 Chapel Hill Ct., Pine Twp, PA 15044
MLS# 1716170Listed by: BERKSHIRE HATHAWAY THE PREFERRED REALTY - New
 $635,000Active4 beds 4 baths2,408 sq. ft.
$635,000Active4 beds 4 baths2,408 sq. ft.5128 Karrington Dr., Pine Twp, PA 15044
MLS# 1715734Listed by: BERKSHIRE HATHAWAY THE PREFERRED REALTY - New
 $899,900Active5 beds 4 baths4,632 sq. ft.
$899,900Active5 beds 4 baths4,632 sq. ft.322 Balsa Drive, Pine Twp, PA 15090
MLS# 1715801Listed by: COLDWELL BANKER REALTY - Open Sun, 12am to 2pmNew
 $419,900Active3 beds 3 baths2,118 sq. ft.
$419,900Active3 beds 3 baths2,118 sq. ft.305 Ivy Dr, Pine Twp, PA 15044
MLS# 1715536Listed by: HOWARD HANNA REAL ESTATE SERVICES - New
 $919,999Active4 beds 5 baths4,040 sq. ft.
$919,999Active4 beds 5 baths4,040 sq. ft.117 Minnock Dr, Pine Twp, PA 16046
MLS# 1714909Listed by: COLDWELL BANKER REALTY  $719,000Active3 beds 4 baths4,239 sq. ft.
$719,000Active3 beds 4 baths4,239 sq. ft.947 Park Plz, Pine Twp, PA 15090
MLS# 1713715Listed by: NELSON REALTY $495,000Active3 beds 3 baths1,824 sq. ft.
$495,000Active3 beds 3 baths1,824 sq. ft.740 Broadway, Pine Twp, PA 15090
MLS# 1713604Listed by: HOWARD HANNA REAL ESTATE SERVICES $839,900Active4 beds 4 baths
$839,900Active4 beds 4 baths3021 East Ridge Drive, Pine Twp, PA 15044
MLS# 1713127Listed by: HOWARD HANNA REAL ESTATE SERVICES $649,900Pending4 beds 3 baths2,642 sq. ft.
$649,900Pending4 beds 3 baths2,642 sq. ft.5105 Karrington Dr, Pine Twp, PA 15044
MLS# 1712090Listed by: THA REALTY

