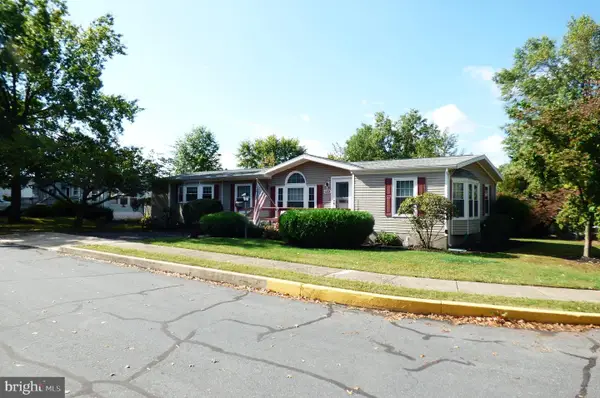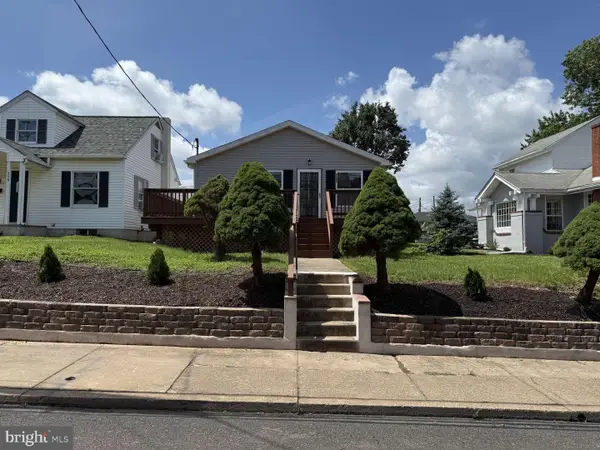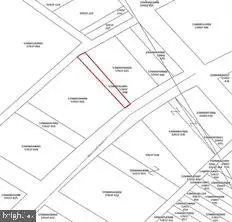1008 Vanguard Dr, Red Hill, PA 18076
Local realty services provided by:ERA Martin Associates
1008 Vanguard Dr,Red Hill, PA 18076
$350,000
- 3 Beds
- 3 Baths
- 1,800 sq. ft.
- Townhouse
- Pending
Listed by:joseph p groarke
Office:keller williams realty group
MLS#:PAMC2153388
Source:BRIGHTMLS
Price summary
- Price:$350,000
- Price per sq. ft.:$194.44
- Monthly HOA dues:$120
About this home
Unique opportunity to own this updated townhome in Preston Court, located in the Upper Perkiomen School District! This move-in ready home features 3 bedrooms, 2.5 bathrooms, a deck, and a 1-car garage. Enter through the foyer to find a spacious family room, an eat-in kitchen, and a dining area. Off the foyer, you’ll also find a powder room, garage access, and a full walk-out basement. From the family room, step outside to a beautiful deck—perfect for barbecues, morning coffee, or evening relaxation. Upstairs, you’ll find three generously sized bedrooms, a convenient laundry room with dryer, and a full hall bathroom. The owner’s suite serves as a private retreat with a walk-in closet and a spa-like en-suite bathroom featuring a double vanity, shower stall, and soaking tub. Two additional bedrooms on this level offer plenty of space for family, guests, or a home office. Additional perks include ample overflow parking throughout the community and a prime location for commuters with easy access to Route 100, Route 29, Route 663, and the PA Turnpike. Nearby shopping, dining, parks, walking trails, golf courses, and recreation facilities add to the vibrant lifestyle this home offers. Recent Updates (2025): New HVAC System, New Hot Water Heater, New Interior Paint, New Carpeting, New Luxury Vinyl Plank Flooring, New Deck Flooring & Railings. Don’t miss out—this gorgeous home won’t last long!
Contact an agent
Home facts
- Year built:2005
- Listing ID #:PAMC2153388
- Added:27 day(s) ago
- Updated:September 29, 2025 at 07:35 AM
Rooms and interior
- Bedrooms:3
- Total bathrooms:3
- Full bathrooms:2
- Half bathrooms:1
- Living area:1,800 sq. ft.
Heating and cooling
- Cooling:Central A/C
- Heating:90% Forced Air, Propane - Metered
Structure and exterior
- Year built:2005
- Building area:1,800 sq. ft.
- Lot area:0.03 Acres
Schools
- High school:UPPER PERKIOMEN
Utilities
- Water:Public
- Sewer:Public Sewer
Finances and disclosures
- Price:$350,000
- Price per sq. ft.:$194.44
- Tax amount:$4,559 (2025)
New listings near 1008 Vanguard Dr
- New
 $234,900Active2 beds 2 baths1,516 sq. ft.
$234,900Active2 beds 2 baths1,516 sq. ft.406 Mimosa Ct, RED HILL, PA 18076
MLS# PAMC2156152Listed by: THOMAS J MCCABE REALTY LLC - New
 $179,900Active3 beds 2 baths1,685 sq. ft.
$179,900Active3 beds 2 baths1,685 sq. ft.689 Mimosa Ct Ct, RED HILL, PA 18076
MLS# PAMC2155760Listed by: THOMAS J MCCABE REALTY LLC  $344,900Active3 beds 3 baths1,800 sq. ft.
$344,900Active3 beds 3 baths1,800 sq. ft.104 Watercrest Dr, RED HILL, PA 18076
MLS# PAMC2153474Listed by: IRON VALLEY REAL ESTATE LEGACY $435,000Active4 beds 2 baths2,040 sq. ft.
$435,000Active4 beds 2 baths2,040 sq. ft.252 Wellington Way, RED HILL, PA 18076
MLS# PAMC2153450Listed by: WESLEY WORKS REAL ESTATE $339,000Pending3 beds 2 baths1,500 sq. ft.
$339,000Pending3 beds 2 baths1,500 sq. ft.117 E Sixth St, RED HILL, PA 18076
MLS# PAMC2147976Listed by: HOMEZU BY SIMPLE CHOICE $345,000Pending4 beds 3 baths1,570 sq. ft.
$345,000Pending4 beds 3 baths1,570 sq. ft.745 Cedar Ct, RED HILL, PA 18076
MLS# PAMC2141746Listed by: KELLER WILLIAMS REAL ESTATE-DOYLESTOWN $35,000Active0.08 Acres
$35,000Active0.08 Acres1418-1/5 W Fourth St, RED HILL, PA 18076
MLS# PAMC2123766Listed by: AMO REALTY
