1965 2nd Street Pike, Richboro, PA 18954
Local realty services provided by:ERA OakCrest Realty, Inc.
Listed by:kimberly rock
Office:keller williams real estate-langhorne
MLS#:PABU2091130
Source:BRIGHTMLS
Price summary
- Price:$1,199,000
- Price per sq. ft.:$283.38
About this home
UNestled on over 1.75 acres in the highly sought-after Council Rock School District, this almost new construction, exquisite 4-bedroom, 3.5-bathroom custom-built home is a true gem. As you approach the beautifully landscaped front walkway, you’ll step into a striking two-story foyer that immediately showcases the home’s modern, clean lines. To the right, two versatile rooms offer endless possibilities - ideal for use as offices, dens, playrooms... whatever suits your needs. Moving down the hall, you'll enter the expansive open-concept great room and kitchen. The great room is highlighted by a stunning floor-to-ceiling natural stone gas fireplace, creating a warm and inviting atmosphere. The gourmet kitchen is a chef’s dream, featuring stainless steel appliances, generous quartz countertops, ample cabinetry, and a dedicated coffee station. This space is perfect for intimate family dinners yet spacious enough for all your entertaining needs. Just steps away, the formal dining room adds an elegant touch. Sliding glass doors lead to a large composite deck, overlooking the tranquil, tree-lined backyard - a private retreat for relaxation or outdoor gatherings. The property goes past the tree line towards the property behind. Beyond the kitchen, you’ll find a convenient half-bathroom and a mudroom with a utility sink. Upstairs, four generously sized bedrooms and two full bathrooms provide comfort for the whole family. The luxurious primary suite features a spa-like bathroom with a soaking tub, offering the perfect escape. An added bonus is the second-floor laundry room, accompanied by a sitting area that can be transformed into a cozy reading nook, a library, or even converted into a fifth bedroom. The fully finished, oversized walk-out basement adds even more living space, complete with its own full bathroom - ideal for guests, a home gym, or entertainment space. A two-car garage and spacious driveway complete this impressive home. Spanning approximately 3,300 square feet above ground, this property is equipped with a new septic system, new well and fully prepped for a Generac generator. Located in a peaceful and serene setting, yet just minutes from major routes and downtown Richboro’s restaurants and shops, this home offers the perfect blend of convenience and tranquility. Don’t miss out - schedule your tour today and don't forget to ask about special financing program with preferred lender.
Contact an agent
Home facts
- Year built:2024
- Listing ID #:PABU2091130
- Added:184 day(s) ago
- Updated:October 05, 2025 at 11:40 PM
Rooms and interior
- Bedrooms:4
- Total bathrooms:4
- Full bathrooms:3
- Half bathrooms:1
- Living area:4,231 sq. ft.
Heating and cooling
- Cooling:Central A/C
- Heating:Forced Air, Propane - Leased
Structure and exterior
- Year built:2024
- Building area:4,231 sq. ft.
- Lot area:1.77 Acres
Schools
- High school:COUNCIL ROCK HIGH SCHOOL SOUTH
- Middle school:RICHBORO
- Elementary school:RICHBORO
Utilities
- Water:Well
- Sewer:On Site Septic
Finances and disclosures
- Price:$1,199,000
- Price per sq. ft.:$283.38
- Tax amount:$12,211 (2025)
New listings near 1965 2nd Street Pike
- Open Sun, 1 to 3pmNew
 $649,900Active4 beds 3 baths2,726 sq. ft.
$649,900Active4 beds 3 baths2,726 sq. ft.69 Beth Dr, RICHBORO, PA 18954
MLS# PABU2106424Listed by: EXP REALTY, LLC 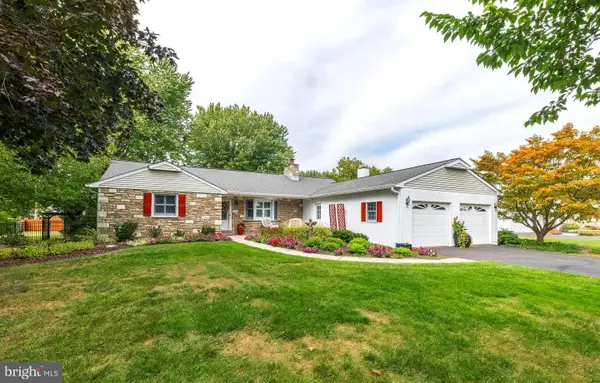 $485,000Pending2 beds 2 baths1,839 sq. ft.
$485,000Pending2 beds 2 baths1,839 sq. ft.39 Meadow Ln, RICHBORO, PA 18954
MLS# PABU2105866Listed by: COLDWELL BANKER HEARTHSIDE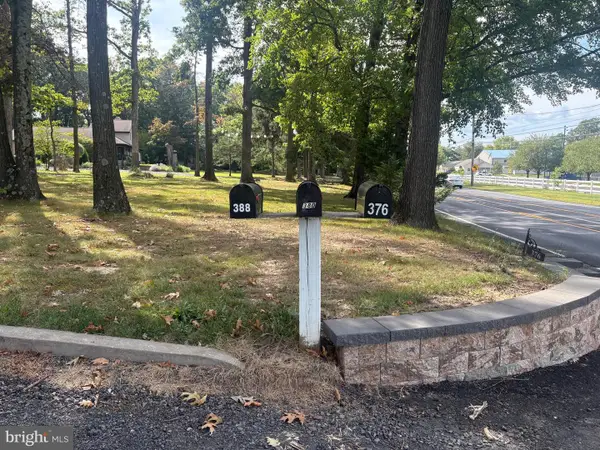 $399,900Pending4 beds 2 baths3,492 sq. ft.
$399,900Pending4 beds 2 baths3,492 sq. ft.380 Newtown Richboro Rd, RICHBORO, PA 18954
MLS# PABU2105174Listed by: CROSSROADS REALTY SERVICES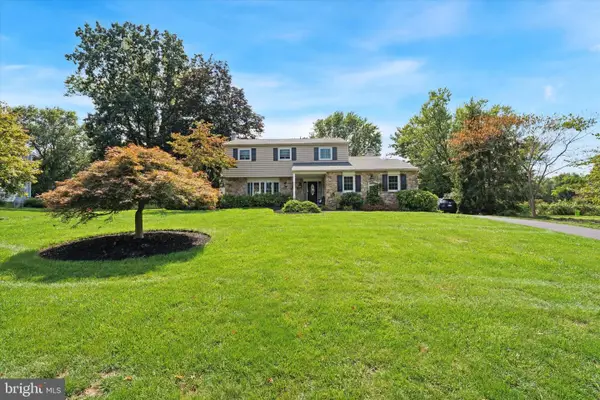 $675,000Pending4 beds 3 baths3,096 sq. ft.
$675,000Pending4 beds 3 baths3,096 sq. ft.58 Highspire Rd, RICHBORO, PA 18954
MLS# PABU2104788Listed by: RE/MAX CENTRE REALTORS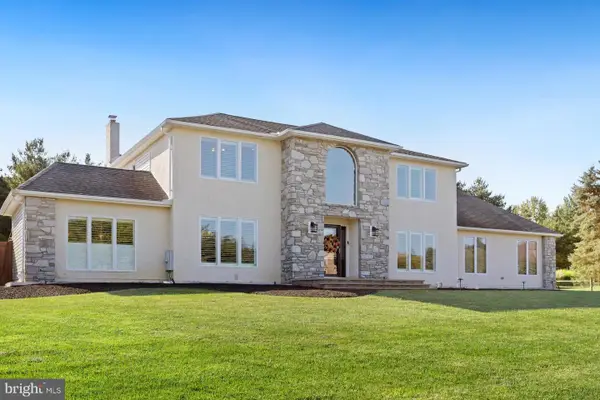 $1,150,000Pending4 beds 4 baths3,893 sq. ft.
$1,150,000Pending4 beds 4 baths3,893 sq. ft.38 Bryan Dr, RICHBORO, PA 18954
MLS# PABU2104828Listed by: RE/MAX CENTRE REALTORS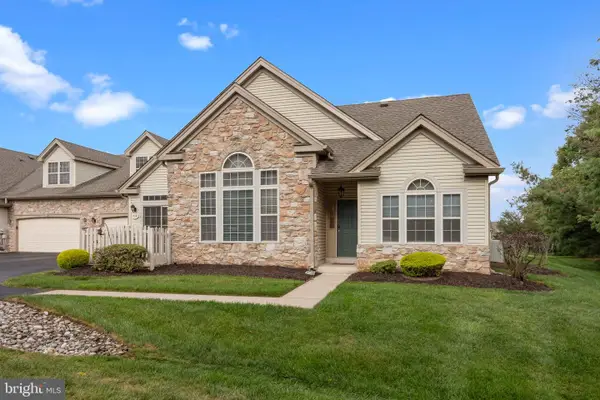 $689,000Active3 beds 3 baths2,042 sq. ft.
$689,000Active3 beds 3 baths2,042 sq. ft.61 Legacy Oaks Dr, RICHBORO, PA 18954
MLS# PABU2104698Listed by: ELITE REALTY GROUP UNL. INC.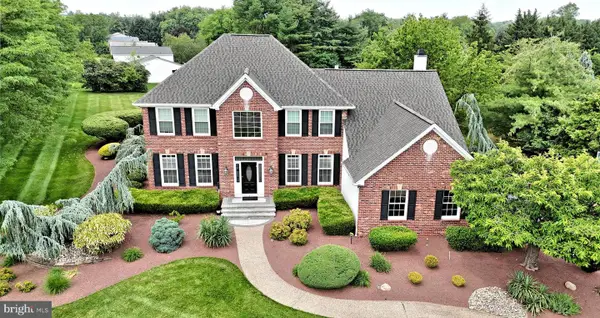 $1,100,000Pending4 beds 4 baths5,373 sq. ft.
$1,100,000Pending4 beds 4 baths5,373 sq. ft.4 Providence Dr, RICHBORO, PA 18954
MLS# PABU2104348Listed by: KELLER WILLIAMS REAL ESTATE - NEWTOWN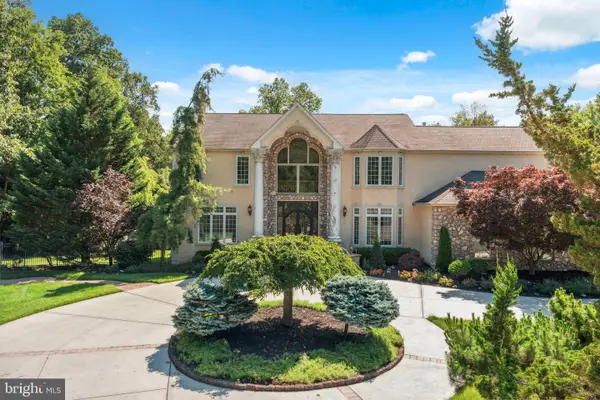 $2,095,000Active5 beds 6 baths8,500 sq. ft.
$2,095,000Active5 beds 6 baths8,500 sq. ft.534 Holly Knoll, RICHBORO, PA 18954
MLS# PABU2104494Listed by: ELITE REALTY GROUP UNL. INC.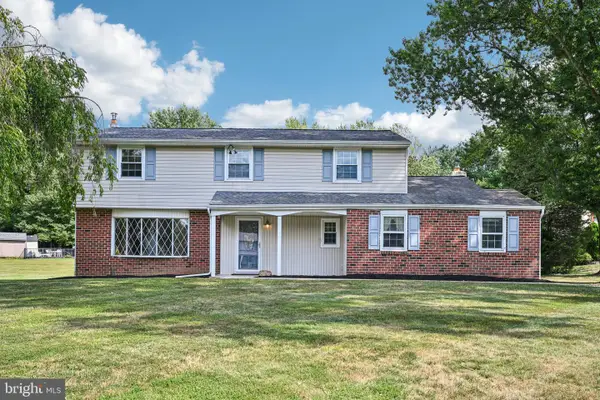 $589,900Pending4 beds 3 baths2,188 sq. ft.
$589,900Pending4 beds 3 baths2,188 sq. ft.3 Pine Ave, RICHBORO, PA 18954
MLS# PABU2103756Listed by: REDFIN CORPORATION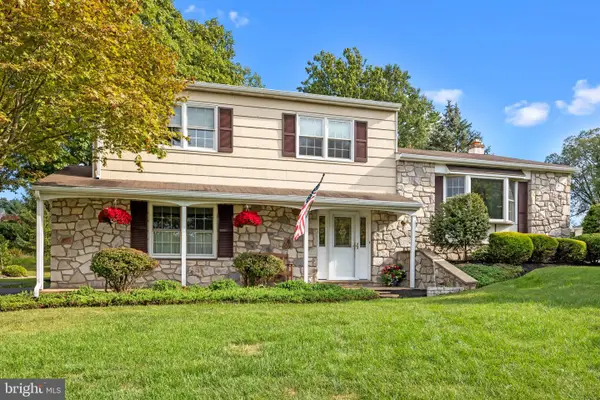 $510,000Pending3 beds 3 baths1,344 sq. ft.
$510,000Pending3 beds 3 baths1,344 sq. ft.114 Highspire Rd, RICHBORO, PA 18954
MLS# PABU2102802Listed by: EXP REALTY, LLC
