15 Sharon Dr, Shermans Dale, PA 17090
Local realty services provided by:ERA Byrne Realty
15 Sharon Dr,Shermans Dale, PA 17090
$274,900
- 5 Beds
- 2 Baths
- 1,232 sq. ft.
- Single family
- Active
Listed by:lauri a camplese
Office:iron valley real estate of central pa
MLS#:PAPY2007420
Source:BRIGHTMLS
Price summary
- Price:$274,900
- Price per sq. ft.:$223.13
About this home
Welcome to this beautiful 5-bedroom, 2-bath home on 1.31 acres, that offers comfort, flexibility, and energy efficiency in one inviting package. Equipped with Tesla solar panels—fully paid off at settlement—you'll enjoy lower energy bills and sustainable living from day one.
The main level features a bright and open living space, three spacious bedrooms, and a well-appointed full bath. A standout feature of this home is the second kitchen, located on the lower level, making it ideal for an in-law suite, private guest quarters, or an older child seeking more independence. With a separate entrance, the possibilities are endless.
Step outside to a private covered porch overlooking a large, flat backyard, perfect for relaxing, entertaining, or watching the kids play. A paved driveway provides easy access, and there's ample parking for guests, RVs, or multiple vehicles.
This home offers a rare combination of value, versatility, and efficiency—perfect for multi-generational living or those simply seeking more space and privacy.
Contact an agent
Home facts
- Year built:1985
- Listing ID #:PAPY2007420
- Added:120 day(s) ago
- Updated:September 28, 2025 at 01:56 PM
Rooms and interior
- Bedrooms:5
- Total bathrooms:2
- Full bathrooms:2
- Living area:1,232 sq. ft.
Heating and cooling
- Cooling:Central A/C
- Heating:90% Forced Air, Electric
Structure and exterior
- Year built:1985
- Building area:1,232 sq. ft.
Schools
- High school:WEST PERRY HIGH SCHOOL
- Elementary school:CARROLL
Utilities
- Water:Well
- Sewer:On Site Septic
Finances and disclosures
- Price:$274,900
- Price per sq. ft.:$223.13
- Tax amount:$3,074 (2025)
New listings near 15 Sharon Dr
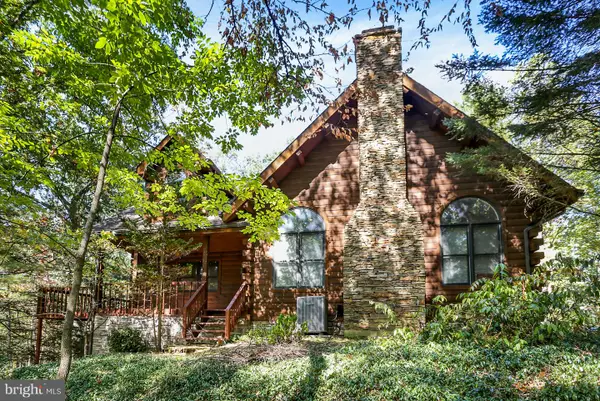 $485,000Pending2 beds 2 baths1,940 sq. ft.
$485,000Pending2 beds 2 baths1,940 sq. ft.842 Pisgah Rd, SHERMANS DALE, PA 17090
MLS# PAPY2008176Listed by: HOWARD HANNA COMPANY-CAMP HILL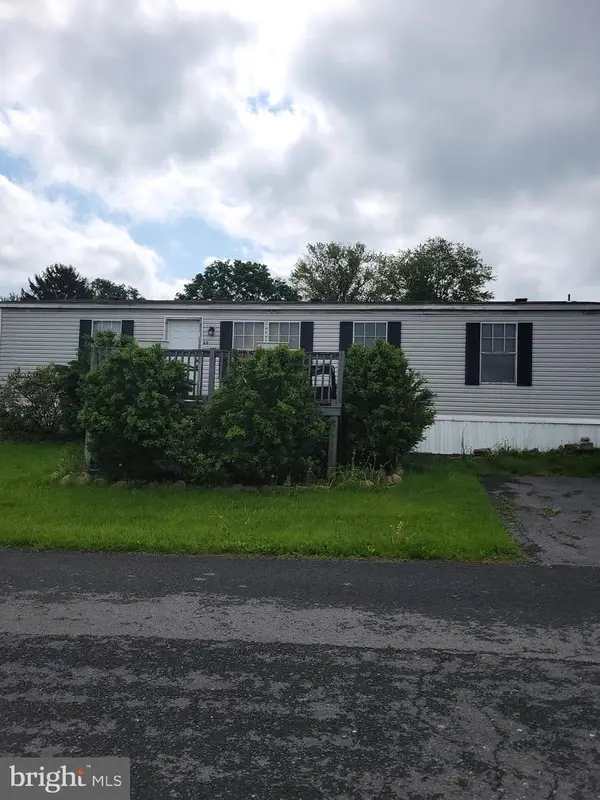 $55,000Active3 beds 2 baths1,248 sq. ft.
$55,000Active3 beds 2 baths1,248 sq. ft.501 Windy Hill Rd #lot 49, SHERMANS DALE, PA 17090
MLS# PAPY2007388Listed by: WELL DONE REALTY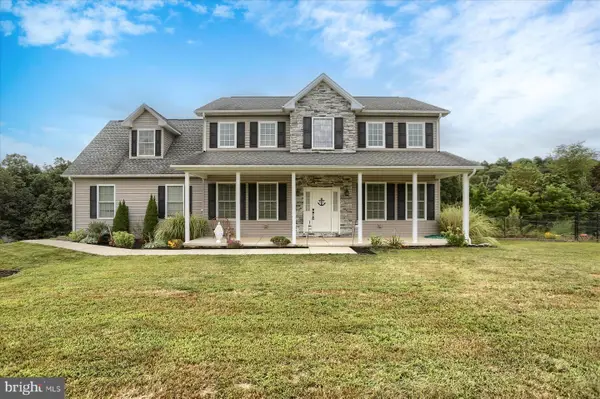 $485,000Pending4 beds 3 baths2,492 sq. ft.
$485,000Pending4 beds 3 baths2,492 sq. ft.61 Pisgah Hill Rd, SHERMANS DALE, PA 17090
MLS# PAPY2008022Listed by: RE/MAX PREMIER SERVICES $474,900Pending3 beds 3 baths2,448 sq. ft.
$474,900Pending3 beds 3 baths2,448 sq. ft.1271 Fox Hollow Rd, SHERMANS DALE, PA 17090
MLS# PAPY2007928Listed by: IRON VALLEY REAL ESTATE OF CENTRAL PA $324,900Pending3 beds 2 baths1,344 sq. ft.
$324,900Pending3 beds 2 baths1,344 sq. ft.748 Mountain Rd, SHERMANS DALE, PA 17090
MLS# PAPY2007914Listed by: IRON VALLEY REAL ESTATE OF CENTRAL PA $75,000Active2.09 Acres
$75,000Active2.09 Acres1620 Pisgah State Rd, SHERMANS DALE, PA 17090
MLS# PAPY2007852Listed by: EXP REALTY, LLC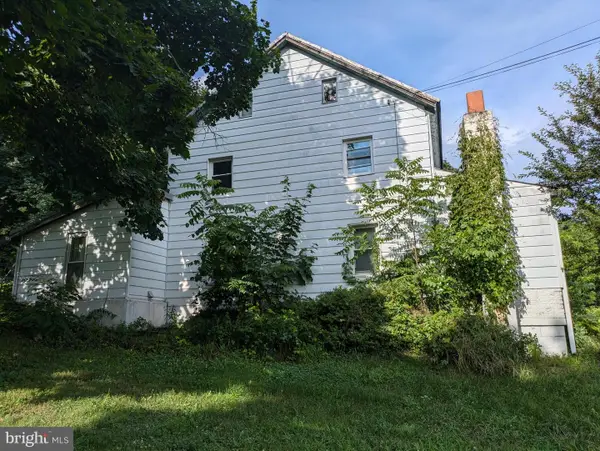 $125,000Pending4 beds 1 baths1,438 sq. ft.
$125,000Pending4 beds 1 baths1,438 sq. ft.4585 Valley Rd, SHERMANS DALE, PA 17090
MLS# PAPY2007772Listed by: CENTURY 21 REALTY SERVICES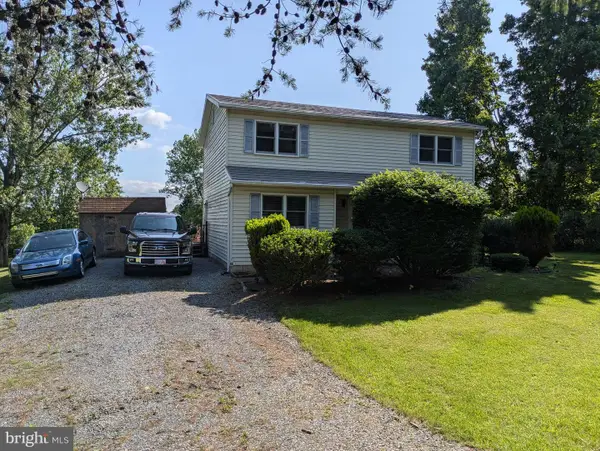 $249,900Pending4 beds 3 baths1,960 sq. ft.
$249,900Pending4 beds 3 baths1,960 sq. ft.66 Keller Ln, SHERMANS DALE, PA 17090
MLS# PAPY2007762Listed by: CENTURY 21 REALTY SERVICES $394,000Pending3 beds 3 baths2,058 sq. ft.
$394,000Pending3 beds 3 baths2,058 sq. ft.1143 Bower Rd, SHERMANS DALE, PA 17090
MLS# PAPY2007754Listed by: GREEN ACRES REALTY COMPANY $289,900Active9.06 Acres
$289,900Active9.06 Acres0 Mountain Rd, SHERMANS DALE, PA 17090
MLS# PAPY2007462Listed by: COLDWELL BANKER REALTY
