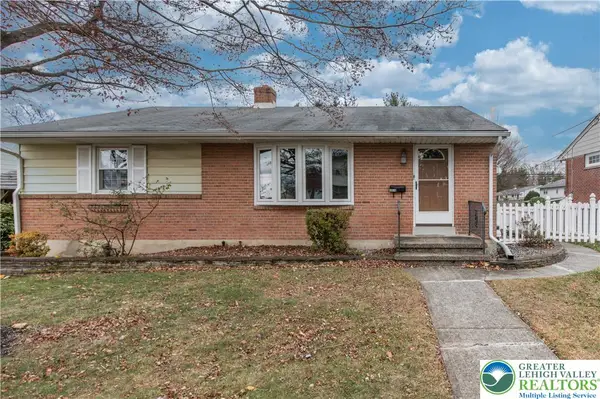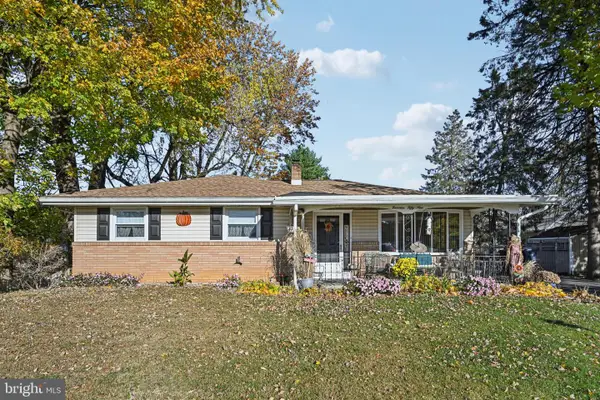1551 Wethersfield Drive, South Whitehall Township, PA 18104
Local realty services provided by:ERA One Source Realty
1551 Wethersfield Drive,South Whitehall Twp, PA 18104
$699,900
- 4 Beds
- 4 Baths
- 5,562 sq. ft.
- Single family
- Active
Upcoming open houses
- Sun, Nov 2311:00 am - 02:00 pm
Listed by: melanie onesto, maribeth deguiseppi
Office: howardhanna thefrederickgroup
MLS#:756400
Source:PA_LVAR
Price summary
- Price:$699,900
- Price per sq. ft.:$125.84
About this home
SELLER MOTIVATED!! PRICE REDUCED! Nestled in the sought-after Springhouse West community within the prestigious Parkland School District, this STUNNING over 4,000 sq ft home blends elegance, comfort, and unique architectural charm. Featuring 4 spacious bedrooms with a potential 5th on the first floor ideal for an in-law suite complete with a full bath, this residence offers versatile living options for modern families. The expansive family room boasts a cozy wood-burning fireplace with insert, while the sunroom addition impresses with gleaming hardwood floors and a dramatic circular staircase leading to a private office adorned with a built-in wine rack and stained glass windows. The updated eat-in kitchen is a chef’s dream, with SS appliances, double oven, electric cooktop, and ample space for gatherings. Step outside to the wrap-around deck with a covered gazebo—perfect for relaxing or entertaining. A finished basement includes a 1/2 bath. PERFECT FOR COLLECTORS this home features custom display cases and thoughtfully designed rooms ideal for showcasing antiques, memorabilia, or fine art. The luxurious sunken master suite features a fireplace and generous layout. Set on a serene lot with a 2-car garage and within walking distance to Springhouse West Park, this extraordinary home delivers a rare combination of privacy, space, and prime location. This home is a one-of-a-kind unique masterpiece which must be experienced in person to fully appreciate everything it has to offer.
Contact an agent
Home facts
- Year built:1985
- Listing ID #:756400
- Added:185 day(s) ago
- Updated:November 19, 2025 at 10:40 PM
Rooms and interior
- Bedrooms:4
- Total bathrooms:4
- Full bathrooms:3
- Half bathrooms:1
- Living area:5,562 sq. ft.
Heating and cooling
- Cooling:Central Air
- Heating:Electric
Structure and exterior
- Roof:Asphalt, Fiberglass
- Year built:1985
- Building area:5,562 sq. ft.
- Lot area:0.48 Acres
Utilities
- Water:Public
- Sewer:Public Sewer
Finances and disclosures
- Price:$699,900
- Price per sq. ft.:$125.84
- Tax amount:$11,664
New listings near 1551 Wethersfield Drive
- New
 $335,000Active2 beds 2 baths1,350 sq. ft.
$335,000Active2 beds 2 baths1,350 sq. ft.3910 Turner Street, South Whitehall Twp, PA 18104
MLS# 768330Listed by: HOME TEAM REAL ESTATE - New
 $924,000Active4 beds 4 baths5,736 sq. ft.
$924,000Active4 beds 4 baths5,736 sq. ft.1488 Shelburne Ct, ALLENTOWN, PA 18104
MLS# PALH2013948Listed by: IRON VALLEY REAL ESTATE OF LEHIGH VALLEY - New
 $199,000Active3 beds 1 baths1,547 sq. ft.
$199,000Active3 beds 1 baths1,547 sq. ft.4856 Huckleberry Road, South Whitehall Twp, PA 18069
MLS# 767945Listed by: FULL CIRCLEREALTY&PROPERTYMGMT - New
 $199,000Active3 beds 1 baths1,547 sq. ft.
$199,000Active3 beds 1 baths1,547 sq. ft.4856 Huckleberry Road, South Whitehall Twp, PA 18069
MLS# 767946Listed by: FULL CIRCLEREALTY&PROPERTYMGMT - New
 $350,000Active3 beds 1 baths1,270 sq. ft.
$350,000Active3 beds 1 baths1,270 sq. ft.4221 Windsor Dr, ALLENTOWN, PA 18104
MLS# PALH2013920Listed by: KELLER WILLIAMS REAL ESTATE - BETHLEHEM - New
 $385,000Active3 beds 2 baths1,526 sq. ft.
$385,000Active3 beds 2 baths1,526 sq. ft.4125 Knauss Cir, ALLENTOWN, PA 18104
MLS# PALH2013926Listed by: CASTLE GATE REALTY - New
 $574,900Active5 beds 3 baths2,642 sq. ft.
$574,900Active5 beds 3 baths2,642 sq. ft.712 N 30th St, ALLENTOWN, PA 18104
MLS# PALH2013902Listed by: BHHS FOX & ROACH - CENTER VALLEY  $469,900Active4 beds 2 baths2,471 sq. ft.
$469,900Active4 beds 2 baths2,471 sq. ft.1246 N 22nd Street, South Whitehall Twp, PA 18104
MLS# 767488Listed by: HARVEY Z RAAD REAL ESTATE $749,000Active4 beds 3 baths2,686 sq. ft.
$749,000Active4 beds 3 baths2,686 sq. ft.1805 Franklin Way, South Whitehall Twp, PA 18104
MLS# 767613Listed by: IRONVALLEY RE OF LEHIGH VALLEY $324,900Pending2 beds 2 baths1,935 sq. ft.
$324,900Pending2 beds 2 baths1,935 sq. ft.1459 Leicester Pl, ALLENTOWN, PA 18104
MLS# PALH2013864Listed by: HOWARD HANNA THE FREDERICK GROUP
