3816 Walbert Avenue, Allentown City, PA 18104
Local realty services provided by:ERA One Source Realty
3816 Walbert Avenue,Allentown City, PA 18104
$489,000
- 4 Beds
- 3 Baths
- 2,968 sq. ft.
- Single family
- Active
Listed by:nick smith
Office:coldwell banker hearthside
MLS#:763772
Source:PA_LVAR
Price summary
- Price:$489,000
- Price per sq. ft.:$164.76
About this home
Welcome to this beautifully kept stone colonial in the sought-after Parkland School District. Step into the tiled foyer and immediately notice the gleaming hardwood floors and abundant natural light carried throughout the home. The spacious living and dining areas provide an inviting flow for both everyday living and entertaining. An expansive eat-in kitchen offers excellent counter and cabinet space, a pantry, and a double sink with disposal. Just beyond, the warm and inviting family room features pegged hardwood floors, a stunning stone wood-burning fireplace, access to a private office, and sliding doors that open to the flat backyard. A first-floor laundry, half bath, and oversized two-car garage add convenience. Upstairs, a generous landing leads to four bedrooms in total—three nicely sized bedrooms and a full hall bath, along with an impressive primary suite boasting multiple closets and a beautifully updated en suite. Additional highlights include a partially finished basement with ample storage, three-zone baseboard hot water heat, and eight-foot ceilings. Ideally located just minutes from Routes 22 and 78, close to major shopping and conveniences, this home is perfectly situated in the heart of the Valley.
Contact an agent
Home facts
- Year built:1974
- Listing ID #:763772
- Added:17 day(s) ago
- Updated:September 13, 2025 at 01:35 AM
Rooms and interior
- Bedrooms:4
- Total bathrooms:3
- Full bathrooms:2
- Half bathrooms:1
- Living area:2,968 sq. ft.
Heating and cooling
- Cooling:Central Air
- Heating:Hot Water, Oil
Structure and exterior
- Roof:Asphalt, Fiberglass
- Year built:1974
- Building area:2,968 sq. ft.
- Lot area:0.3 Acres
Schools
- High school:Parkland High School
- Middle school:Springhouse Middle School
- Elementary school:Parkway Elementary School
Utilities
- Water:Public
- Sewer:Public Sewer
Finances and disclosures
- Price:$489,000
- Price per sq. ft.:$164.76
- Tax amount:$5,990
New listings near 3816 Walbert Avenue
- New
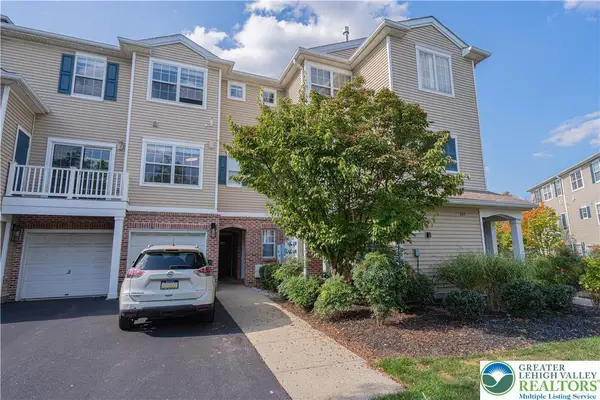 $305,000Active2 beds 3 baths1,472 sq. ft.
$305,000Active2 beds 3 baths1,472 sq. ft.946 Nittany Court, South Whitehall Twp, PA 18104
MLS# 764774Listed by: RE/MAX REAL ESTATE - New
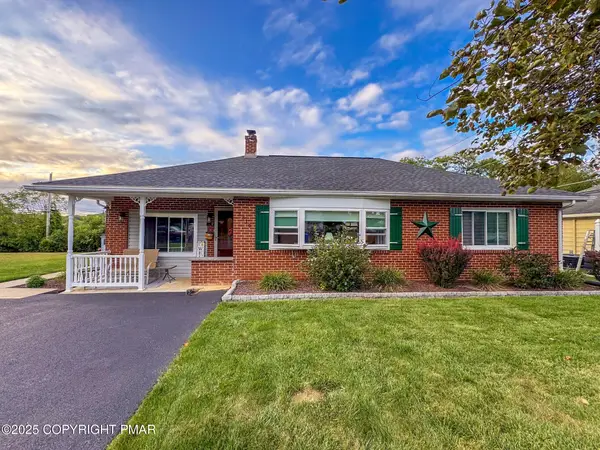 $365,000Active2 beds 2 baths1,465 sq. ft.
$365,000Active2 beds 2 baths1,465 sq. ft.3319 Aberdeen Circle, Allentown, PA 18104
MLS# PM-135652Listed by: KOEHLER-MARVIN REALTY BROKERAGE, LLC - New
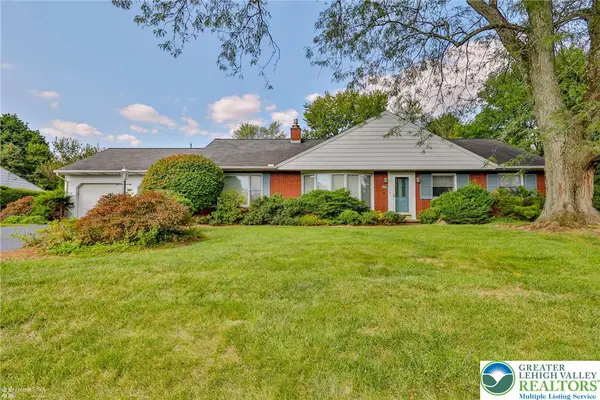 $455,000Active3 beds 2 baths2,446 sq. ft.
$455,000Active3 beds 2 baths2,446 sq. ft.3325 Oxford Circle S, South Whitehall Twp, PA 18104
MLS# 764517Listed by: DREAM HOMES PA REALTY CO - New
 $475,000Active3 beds 4 baths1,690 sq. ft.
$475,000Active3 beds 4 baths1,690 sq. ft.1391 Caspian Street, Allentown City, PA 18104
MLS# 764615Listed by: IRONVALLEY RE OF LEHIGH VALLEY - New
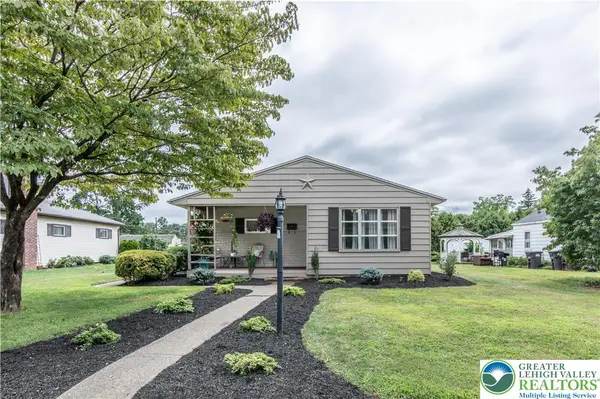 $339,900Active3 beds 2 baths1,804 sq. ft.
$339,900Active3 beds 2 baths1,804 sq. ft.1922 W Jane Street, South Whitehall Twp, PA 18104
MLS# 764516Listed by: RE/MAX CENTRAL - ALLENTOWN - New
 $669,000Active4 beds 4 baths3,736 sq. ft.
$669,000Active4 beds 4 baths3,736 sq. ft.232 S 33rd St, ALLENTOWN, PA 18104
MLS# PALH2013272Listed by: REALTY ONE GROUP SUPREME - New
 $369,900Active4 beds 2 baths1,165 sq. ft.
$369,900Active4 beds 2 baths1,165 sq. ft.4263 Windsor Drive, Allentown City, PA 18104
MLS# 764323Listed by: RE/MAX UNLIMITED REAL ESTATE 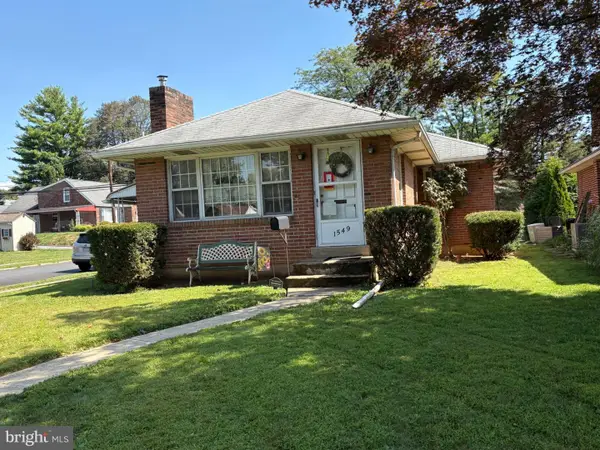 $249,900Pending2 beds 1 baths871 sq. ft.
$249,900Pending2 beds 1 baths871 sq. ft.1549 N 19th St, ALLENTOWN, PA 18104
MLS# PALH2013188Listed by: BHHS REGENCY REAL ESTATE- New
 $249,900Active2 beds 1 baths672 sq. ft.
$249,900Active2 beds 1 baths672 sq. ft.3074 Mauch Chunk Road, South Whitehall Twp, PA 18104
MLS# 764253Listed by: CENTURY 21 KEIM REALTORS 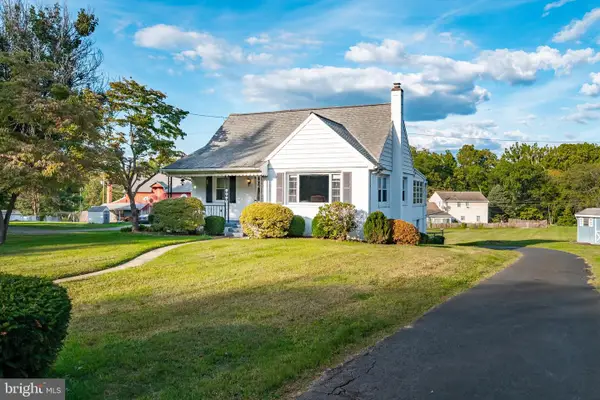 $319,000Pending4 beds 3 baths2,318 sq. ft.
$319,000Pending4 beds 3 baths2,318 sq. ft.1839 Mauch Chunk Rd, ALLENTOWN, PA 18104
MLS# PALH2013194Listed by: KELLER WILLIAMS REAL ESTATE - ALLENTOWN
