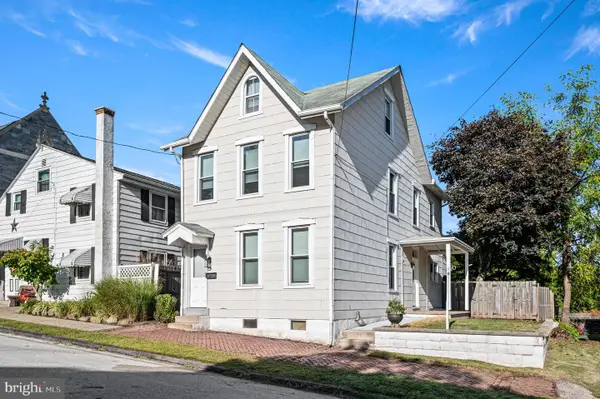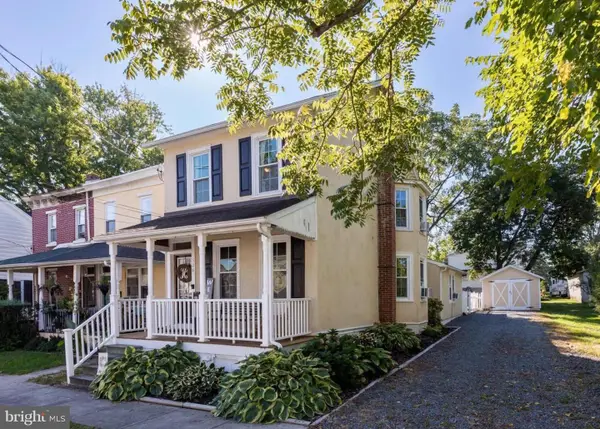912 Magnolia Ln, Spring City, PA 19475
Local realty services provided by:ERA Byrne Realty
912 Magnolia Ln,Spring City, PA 19475
$475,000
- 3 Beds
- 4 Baths
- 2,047 sq. ft.
- Townhouse
- Pending
Listed by:andrea n fonash
Office:four oaks real estate llc.
MLS#:PACT2092246
Source:BRIGHTMLS
Price summary
- Price:$475,000
- Price per sq. ft.:$232.05
- Monthly HOA dues:$141
About this home
This end unit Townhome is located in the Villages at Spring Hill. A vibrant community featuring a mix of single family, carriage homes, and townhomes in the Spring-Ford school district. Suburban feel and yet the convenience of being close to all the local hot spots such as Phoenixville, Royersford and King of Prussia! Built in 2023, this Chase Grande Model features 3 bedrooms, 2 full baths, and 2 half baths. As you enter the home from the front door, the hallway leads you back to the large finished walk out level with a half bath and additional square footage - great for a home office, exercise room, or playroom. Soaked with warm sunlight. The 1 car garage is also located on this level. Head up the stairs and you will discover an open floor plan with plenty of natural light featuring the family room, dining area with slider to composite deck, and a large kitchen. Gather around the beautiful island featuring stunning quartz counter tops and stainless steel appliances as you host your events. For you and your guests' convenience, you also have a half bath on this level. As you head up stairs to the bedrooms, you will find the primary bedroom. Relax in your own private oasis with additional square footage - great for a cozy reading nook, your exercise equipment, or a home office. The primary en-suite bathroom and large walk in closet finish out this space. On this floor you will also find 2 additional bedrooms, a full bathroom, and the laundry area with washer and dryer. If you missed your chance to build new, don't miss your chance to own this less than 2 year old townhome!
Contact an agent
Home facts
- Year built:2023
- Listing ID #:PACT2092246
- Added:218 day(s) ago
- Updated:October 05, 2025 at 07:35 AM
Rooms and interior
- Bedrooms:3
- Total bathrooms:4
- Full bathrooms:2
- Half bathrooms:2
- Living area:2,047 sq. ft.
Heating and cooling
- Cooling:Central A/C
- Heating:90% Forced Air, Natural Gas
Structure and exterior
- Roof:Architectural Shingle
- Year built:2023
- Building area:2,047 sq. ft.
- Lot area:0.08 Acres
Utilities
- Water:Public
- Sewer:Public Sewer
Finances and disclosures
- Price:$475,000
- Price per sq. ft.:$232.05
- Tax amount:$6,544 (2024)
New listings near 912 Magnolia Ln
- New
 $350,000Active3 beds 1 baths1,629 sq. ft.
$350,000Active3 beds 1 baths1,629 sq. ft.21 N Church St, SPRING CITY, PA 19475
MLS# PACT2110858Listed by: STYER REAL ESTATE  $379,900Pending3 beds 1 baths1,300 sq. ft.
$379,900Pending3 beds 1 baths1,300 sq. ft.336 Arch St, SPRING CITY, PA 19475
MLS# PACT2110340Listed by: RE/MAX ACHIEVERS-COLLEGEVILLE- New
 $450,000Active4 beds 3 baths2,248 sq. ft.
$450,000Active4 beds 3 baths2,248 sq. ft.262 Kolb Rd, SPRING CITY, PA 19475
MLS# PACT2110298Listed by: RE/MAX MAIN LINE-PAOLI  $485,000Pending3 beds 2 baths2,404 sq. ft.
$485,000Pending3 beds 2 baths2,404 sq. ft.223 Parkview Blvd, SPRING CITY, PA 19475
MLS# PACT2110142Listed by: COLDWELL BANKER REALTY $299,900Active3 beds 1 baths1,125 sq. ft.
$299,900Active3 beds 1 baths1,125 sq. ft.205 Washington St, SPRING CITY, PA 19475
MLS# PACT2109602Listed by: KW GREATER WEST CHESTER $319,900Pending3 beds 3 baths1,720 sq. ft.
$319,900Pending3 beds 3 baths1,720 sq. ft.45 Central Ave, SPRING CITY, PA 19475
MLS# PACT2110040Listed by: KELLER WILLIAMS REALTY GROUP $350,000Active4 beds 2 baths1,691 sq. ft.
$350,000Active4 beds 2 baths1,691 sq. ft.526 New St, SPRING CITY, PA 19475
MLS# PACT2109844Listed by: EXP REALTY, LLC $420,000Active3 beds 3 baths1,802 sq. ft.
$420,000Active3 beds 3 baths1,802 sq. ft.205 S & K St, SPRING CITY, PA 19475
MLS# PACT2109826Listed by: RE/MAX READY $769,000Pending3 beds 3 baths2,652 sq. ft.
$769,000Pending3 beds 3 baths2,652 sq. ft.214 Creamery Rd, SPRING CITY, PA 19475
MLS# PACT2109324Listed by: KELLER WILLIAMS REAL ESTATE -EXTON $329,900Active3 beds 2 baths1,060 sq. ft.
$329,900Active3 beds 2 baths1,060 sq. ft.403 Ridge Ave, SPRING CITY, PA 19475
MLS# PACT2109436Listed by: CHRIS JAMES HECTOR REALTY
