111 Mill Rd, Thornton, PA 19373
Local realty services provided by:ERA Liberty Realty
111 Mill Rd,Thornton, PA 19373
$749,000
- 4 Beds
- 2 Baths
- 2,660 sq. ft.
- Single family
- Active
Upcoming open houses
- Sun, Nov 1612:00 pm - 02:00 pm
Listed by: eric r miller
Office: re/max action associates
MLS#:PADE2091782
Source:BRIGHTMLS
Price summary
- Price:$749,000
- Price per sq. ft.:$281.58
About this home
Welcome to 111 Mill Road, a charming 4-bedroom, 2-bath log cabin home peacefully tucked away in the heart of Thornbury Township. A perfect blend of rustic character and modern comfort nestled on over 3 secluded, wooded acres. Inside, warm wood tones, exposed beams, 2 pellet stoves, and a fireplace create a cozy, welcoming atmosphere. The spacious first-floor living area includes a large eat-in kitchen with granite countertops, stainless steel appliances, and custom cabinetry. Adjacent to the kitchen is an ample-sized dining room and a living room with a pellet stove, creating warmth and comfort. A large family room addition, featuring vaulted ceilings, abundant natural light, and a second pellet stove, making it an ideal space for hosting, lounging, or enjoying quiet evenings by the fire. Additionally, the primary bedroom is conveniently located on the main floor, featuring a wood-burning fireplace and access to an enclosed back porch. Upstairs, you’ll find three additional bedrooms and another full bathroom. Step outside to a large deck that stretches along the back of the home, offering views of the surrounding woods and a peaceful stream that runs through the property—a perfect spot for morning coffee or evening relaxation. This home includes an attached two-car garage and a separate, detached two-car garage, giving you plenty of room for vehicles, tools, workshop space, or additional hobbies. Located just about a mile away from Route 1 and Route 322, with local shopping at Brinton Lake shopping center, Costco, and Target. So close to major shopping centers and restaurants but tucked away nicely from the hustle and bustle of everyday life. Enjoy the low taxes of Thornbury, Delaware County, while being in the Award Winning West Chester Area School District!
Contact an agent
Home facts
- Year built:1985
- Listing ID #:PADE2091782
- Added:162 day(s) ago
- Updated:November 14, 2025 at 06:35 AM
Rooms and interior
- Bedrooms:4
- Total bathrooms:2
- Full bathrooms:2
- Living area:2,660 sq. ft.
Heating and cooling
- Cooling:Central A/C
- Heating:Electric, Heat Pump - Electric BackUp
Structure and exterior
- Roof:Architectural Shingle
- Year built:1985
- Building area:2,660 sq. ft.
- Lot area:3.2 Acres
Utilities
- Water:Well
- Sewer:On Site Septic
Finances and disclosures
- Price:$749,000
- Price per sq. ft.:$281.58
- Tax amount:$6,952 (2024)
New listings near 111 Mill Rd
 $495,900Pending4 beds 1 baths1,261 sq. ft.
$495,900Pending4 beds 1 baths1,261 sq. ft.131 Dilworthtown Rd, THORNTON, PA 19373
MLS# PADE2102292Listed by: RE/MAX TOWN & COUNTRY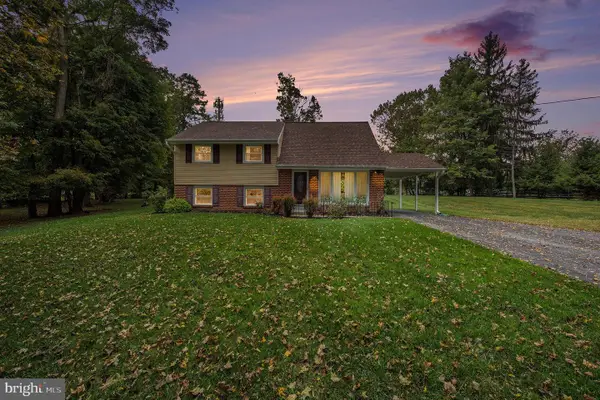 $550,000Pending4 beds 3 baths1,950 sq. ft.
$550,000Pending4 beds 3 baths1,950 sq. ft.1303 College Hill Dr, THORNTON, PA 19373
MLS# PACT2110400Listed by: KELLER WILLIAMS REALTY GROUP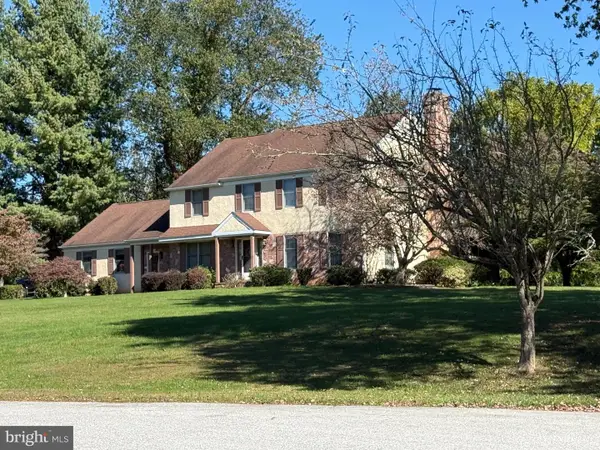 $765,000Pending4 beds 3 baths2,504 sq. ft.
$765,000Pending4 beds 3 baths2,504 sq. ft.16 Fox Lair Ln, THORNTON, PA 19373
MLS# PADE2097290Listed by: KELLER WILLIAMS REAL ESTATE - WEST CHESTER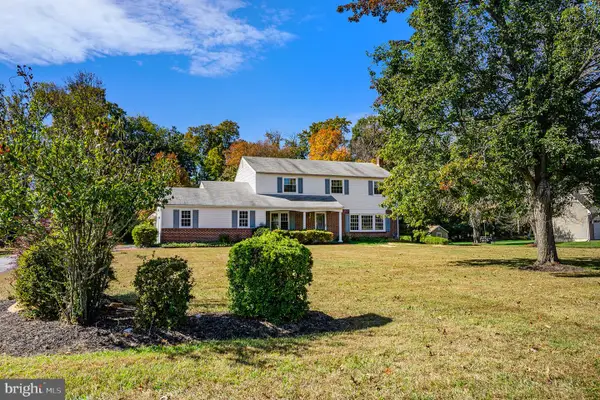 $760,000Active4 beds 3 baths2,836 sq. ft.
$760,000Active4 beds 3 baths2,836 sq. ft.36 Judith Ln, THORNTON, PA 19373
MLS# PADE2102346Listed by: EVERYHOME REALTORS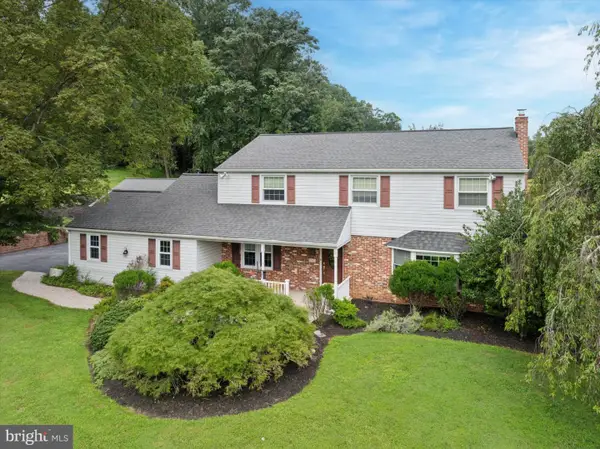 $775,000Pending4 beds 3 baths2,654 sq. ft.
$775,000Pending4 beds 3 baths2,654 sq. ft.17 Judith Ln, THORNTON, PA 19373
MLS# PADE2101694Listed by: KELLER WILLIAMS REAL ESTATE - MEDIA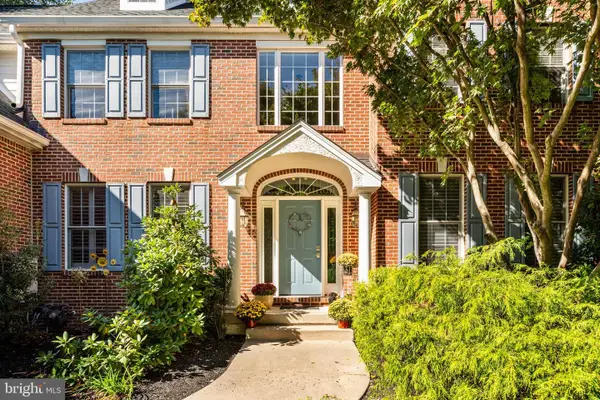 $1,050,000Pending4 beds 5 baths4,900 sq. ft.
$1,050,000Pending4 beds 5 baths4,900 sq. ft.12 Cherry Farm Ln, WEST CHESTER, PA 19382
MLS# PADE2098996Listed by: BHHS FOX & ROACH-HAVERFORD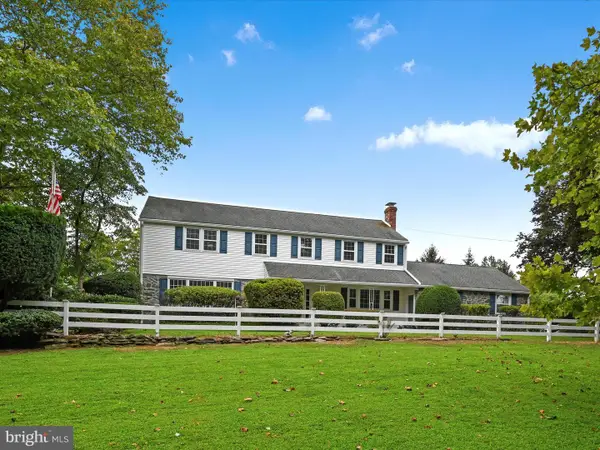 $800,000Pending4 beds 3 baths2,592 sq. ft.
$800,000Pending4 beds 3 baths2,592 sq. ft.14 Stoneridge Rd, THORNTON, PA 19373
MLS# PADE2099502Listed by: FIZZANO FAMILY OF ASSOCIATES LLC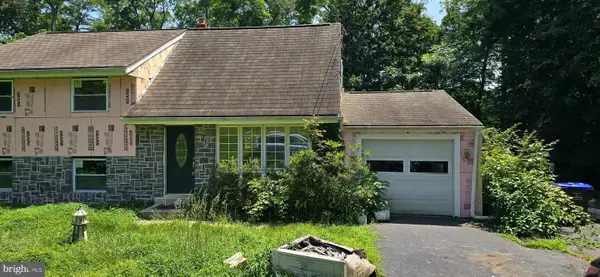 $650,000Pending3 beds 3 baths1,950 sq. ft.
$650,000Pending3 beds 3 baths1,950 sq. ft.1312 College Hill Dr, THORNTON, PA 19373
MLS# PACT2105736Listed by: PHILADELPHIA REALTY EXCHANGE $759,000Active4 beds 3 baths2,954 sq. ft.
$759,000Active4 beds 3 baths2,954 sq. ft.403 Brinton Lake Rd, THORNTON, PA 19373
MLS# PADE2090550Listed by: RE/MAX TOWN & COUNTRY
