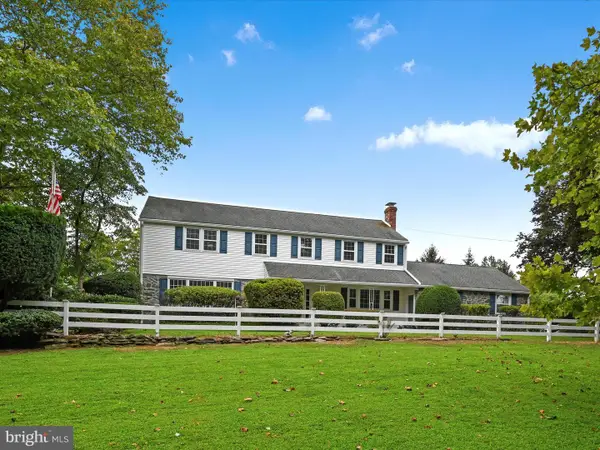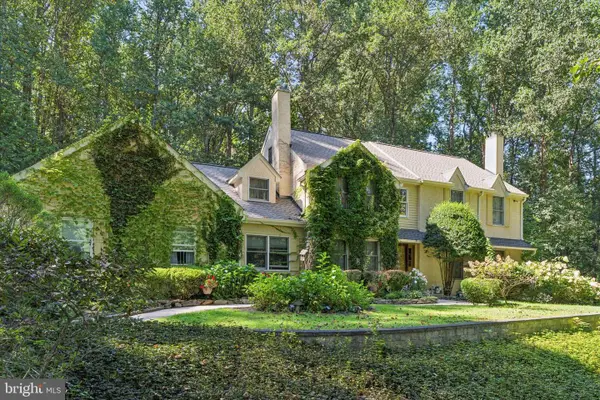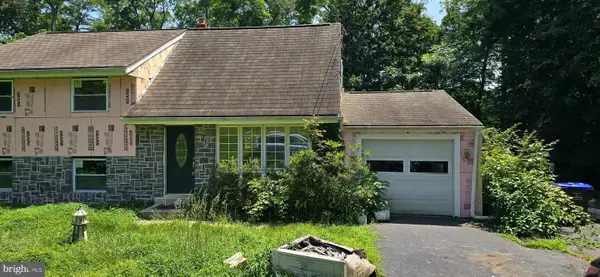361 Glen Mills Rd, Thornton, PA 19373
Local realty services provided by:ERA Valley Realty
361 Glen Mills Rd,Thornton, PA 19373
$850,000
- 4 Beds
- 4 Baths
- 2,800 sq. ft.
- Single family
- Pending
Listed by:steven laret
Office:vra realty
MLS#:PADE2098622
Source:BRIGHTMLS
Price summary
- Price:$850,000
- Price per sq. ft.:$303.57
About this home
Nestled in the highly sought-after West Chester Area School District, this beautifully maintained 4 bedroom, 3.5 bath home offers the perfect blend of character, space, and modern comfort. Set back on a picturesque lot, the property greets you with mature landscaping and a welcoming curb appeal that feels like home the moment you arrive. Inside, you’ll find a thoughtfully designed floor plan wtih random width hardwood floors, featuring spacious living and dining areas filled with natural light, a cozy fireplace for chilly evenings, and a beautifully updated kitchen fully equipped with a gas range, quartzite countertops, Kitchen Aid appliances with full-size double ovens, ready for your culinary creations. With multiple bedrooms and updated bathrooms, there’s room for everyone to spread out and make it their own. Step outside to enjoy your private outdoor oasis with a sunken hot tub—perfect for relaxing with a morning coffee, entertaining guests, or enjoying the peaceful Thornton surroundings. Boasting multiple outbuildings from the detached garage to the wood/ workshop and lush sprawling lawns, this property is a must-see if you are seeking your own slice of serenity with every convenience right at your fingertips. The property also offers convenient parking with a detached two-car garage, as well as an abundance of additional parking including RV parking with designated power hook-up. Easy access to local parks, shopping, dining, and major roadways for a seamless commute. Not only is Thornton an oasis in beauty and small town charm but its residents also enjoy some of the lowest property taxes in all of Delaware County. Whether you’re looking to settle into a forever home or searching for a property with potential to make your own, 361 Glen Mills Road delivers charm, functionality, and location in one package. Septic has been pre-inspected and updated, see reports attached. Don’t miss this opportunity to own a home in one of Delaware County’s most desirable areas!
Contact an agent
Home facts
- Year built:1980
- Listing ID #:PADE2098622
- Added:34 day(s) ago
- Updated:September 29, 2025 at 07:35 AM
Rooms and interior
- Bedrooms:4
- Total bathrooms:4
- Full bathrooms:3
- Half bathrooms:1
- Living area:2,800 sq. ft.
Heating and cooling
- Cooling:Central A/C
- Heating:Electric, Forced Air, Heat Pump - Electric BackUp, Wood
Structure and exterior
- Roof:Wood
- Year built:1980
- Building area:2,800 sq. ft.
- Lot area:2.06 Acres
Utilities
- Water:Public
- Sewer:On Site Septic
Finances and disclosures
- Price:$850,000
- Price per sq. ft.:$303.57
- Tax amount:$6,669 (2024)
New listings near 361 Glen Mills Rd
 $800,000Active4 beds 3 baths2,592 sq. ft.
$800,000Active4 beds 3 baths2,592 sq. ft.14 Stoneridge Rd, THORNTON, PA 19373
MLS# PADE2099502Listed by: FIZZANO FAMILY OF ASSOCIATES LLC $795,000Pending4 beds 3 baths2,572 sq. ft.
$795,000Pending4 beds 3 baths2,572 sq. ft.6 David Dr, THORNTON, PA 19373
MLS# PADE2098322Listed by: COLDWELL BANKER REALTY $910,000Pending5 beds 4 baths3,220 sq. ft.
$910,000Pending5 beds 4 baths3,220 sq. ft.16 Diamond Dr, THORNTON, PA 19373
MLS# PADE2098704Listed by: RE/MAX PREFERRED - NEWTOWN SQUARE $650,000Active3 beds 3 baths1,950 sq. ft.
$650,000Active3 beds 3 baths1,950 sq. ft.1312 College Hill Dr, THORNTON, PA 19373
MLS# PACT2105736Listed by: PHILADELPHIA REALTY EXCHANGE $759,000Active4 beds 3 baths2,954 sq. ft.
$759,000Active4 beds 3 baths2,954 sq. ft.403 Brinton Lake Rd, THORNTON, PA 19373
MLS# PADE2090550Listed by: RE/MAX TOWN & COUNTRY $1,023,807Active3 beds 5 baths3,505 sq. ft.
$1,023,807Active3 beds 5 baths3,505 sq. ft.4 Benjamin Lane #37, Thornton, NH 03285
MLS# 5039379Listed by: FOUR SEASONS SOTHEBY'S INT'L REALTY $769,900Active4 beds 2 baths2,660 sq. ft.
$769,900Active4 beds 2 baths2,660 sq. ft.111 Mill Rd, THORNTON, PA 19373
MLS# PADE2091782Listed by: RE/MAX ACTION ASSOCIATES $1,842,000Pending5 beds 5 baths4,605 sq. ft.
$1,842,000Pending5 beds 5 baths4,605 sq. ft.186 Dilworthtown Rd, WEST CHESTER, PA 19382
MLS# PADE2086054Listed by: WEICHERT, REALTORS - CORNERSTONE
