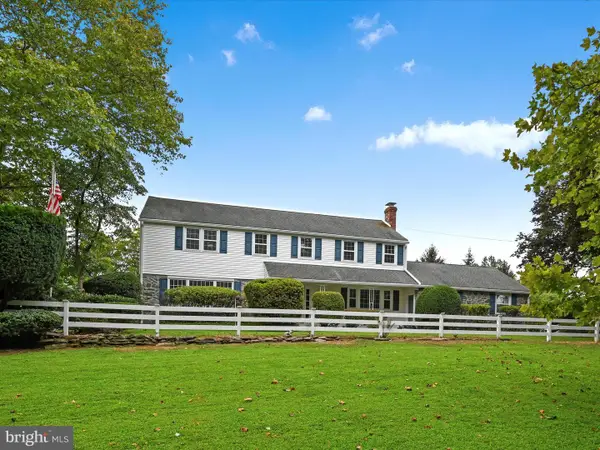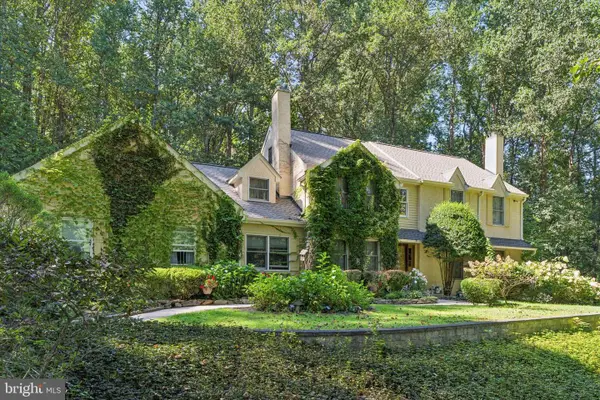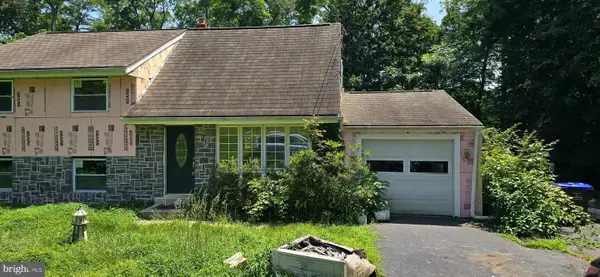6 David Dr, Thornton, PA 19373
Local realty services provided by:ERA Valley Realty
Listed by:janine furillo
Office:coldwell banker realty
MLS#:PADE2098322
Source:BRIGHTMLS
Price summary
- Price:$795,000
- Price per sq. ft.:$309.1
About this home
Your search is over—this is the home you’ve been waiting for.
Lovingly maintained by the original owners, this immaculate Center Hall Colonial is nestled on a quiet cul-de-sac street in the highly sought-after West Chester area school district. Set on a beautifully landscaped, RARE flat acre-and-a-half lot, this home offers the perfect blend of timeless elegance, functionality, and comfort. Imagine yourself and your family playing in this gorgeous yard for years to come.
Step inside to find exquisite millwork, wainscoting, and spacious, sun-filled rooms throughout. The main level features a sunroom addition for year-round enjoyment, a dedicated custom office, and a warm, inviting layout. Upstairs, the primary suite is a luxurious retreat with a custom dressing room and an updated bathroom featuring double vanity sinks. The full bath in the hall was bumped out a foot when built for more space. No details left undone.
The fully finished basement adds even more living space, complete with a dedicated work/storage area—ideal for hobbies, projects, or additional organization. The two-car garage boasts brand-new epoxy flooring, adding both style and durability. The deck and patio are perfect oasis to enjoy the outdoors with a shed sitting to the side of the patio for your extra storage needs.
Located in an award-winning school district, with great taxes, a wonderful community, and fantastic neighbors, this home checks every box—and more. This home won’t last. Don’t miss your chance to own a true gem in one of Thornbury Townships most desirable neighborhoods!!!
Contact an agent
Home facts
- Year built:1970
- Listing ID #:PADE2098322
- Added:30 day(s) ago
- Updated:September 29, 2025 at 07:35 AM
Rooms and interior
- Bedrooms:4
- Total bathrooms:3
- Full bathrooms:2
- Half bathrooms:1
- Living area:2,572 sq. ft.
Heating and cooling
- Cooling:Central A/C
- Heating:Hot Water, Natural Gas
Structure and exterior
- Year built:1970
- Building area:2,572 sq. ft.
- Lot area:1.52 Acres
Schools
- High school:RUSTIN
- Middle school:STETSON
- Elementary school:STARKWEATH
Utilities
- Water:Public
- Sewer:On Site Septic
Finances and disclosures
- Price:$795,000
- Price per sq. ft.:$309.1
- Tax amount:$6,717 (2024)
New listings near 6 David Dr
 $800,000Active4 beds 3 baths2,592 sq. ft.
$800,000Active4 beds 3 baths2,592 sq. ft.14 Stoneridge Rd, THORNTON, PA 19373
MLS# PADE2099502Listed by: FIZZANO FAMILY OF ASSOCIATES LLC $910,000Pending5 beds 4 baths3,220 sq. ft.
$910,000Pending5 beds 4 baths3,220 sq. ft.16 Diamond Dr, THORNTON, PA 19373
MLS# PADE2098704Listed by: RE/MAX PREFERRED - NEWTOWN SQUARE $850,000Pending4 beds 4 baths2,800 sq. ft.
$850,000Pending4 beds 4 baths2,800 sq. ft.361 Glen Mills Rd, THORNTON, PA 19373
MLS# PADE2098622Listed by: VRA REALTY $650,000Active3 beds 3 baths1,950 sq. ft.
$650,000Active3 beds 3 baths1,950 sq. ft.1312 College Hill Dr, THORNTON, PA 19373
MLS# PACT2105736Listed by: PHILADELPHIA REALTY EXCHANGE $759,000Active4 beds 3 baths2,954 sq. ft.
$759,000Active4 beds 3 baths2,954 sq. ft.403 Brinton Lake Rd, THORNTON, PA 19373
MLS# PADE2090550Listed by: RE/MAX TOWN & COUNTRY $1,023,807Active3 beds 5 baths3,505 sq. ft.
$1,023,807Active3 beds 5 baths3,505 sq. ft.4 Benjamin Lane #37, Thornton, NH 03285
MLS# 5039379Listed by: FOUR SEASONS SOTHEBY'S INT'L REALTY $769,900Active4 beds 2 baths2,660 sq. ft.
$769,900Active4 beds 2 baths2,660 sq. ft.111 Mill Rd, THORNTON, PA 19373
MLS# PADE2091782Listed by: RE/MAX ACTION ASSOCIATES $1,842,000Pending5 beds 5 baths4,605 sq. ft.
$1,842,000Pending5 beds 5 baths4,605 sq. ft.186 Dilworthtown Rd, WEST CHESTER, PA 19382
MLS# PADE2086054Listed by: WEICHERT, REALTORS - CORNERSTONE
