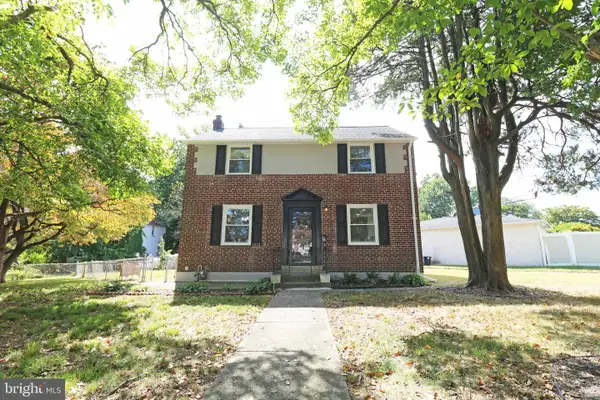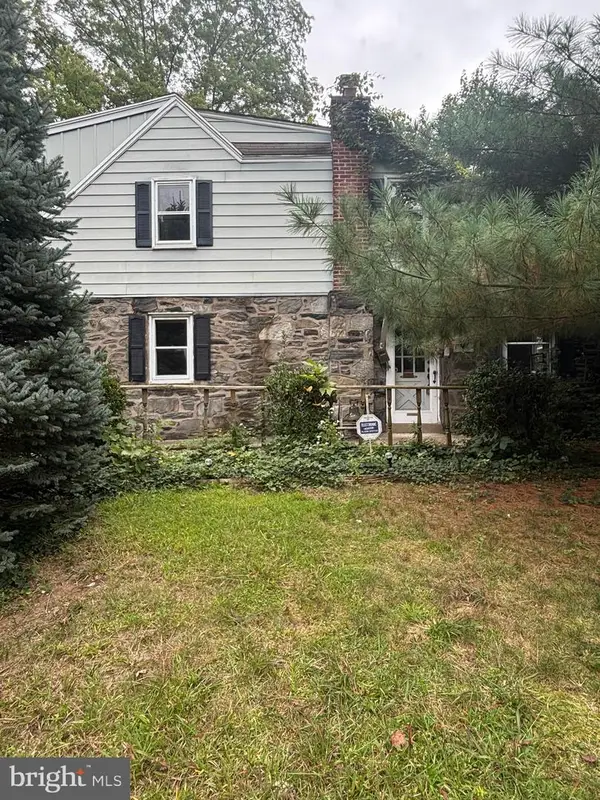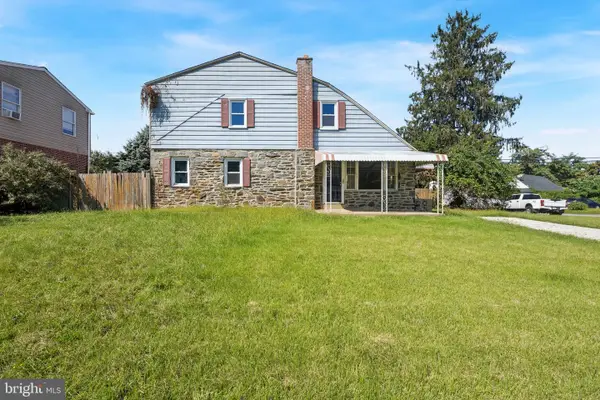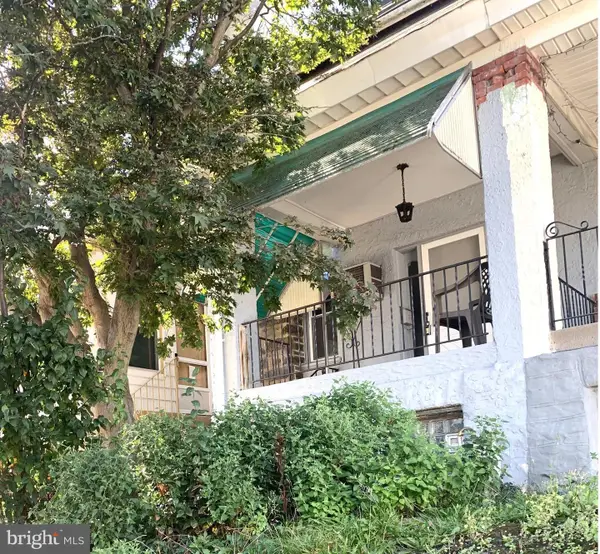419 Gilpin Rd, UPPER DARBY, PA 19082
Local realty services provided by:ERA Byrne Realty
Listed by:maria maria quattrone quattrone
Office:re/max @ home
MLS#:PADE2096578
Source:BRIGHTMLS
Price summary
- Price:$190,000
- Price per sq. ft.:$201.27
About this home
Welcome home to this beautiful 2-bedroom, 1.5-bath home in the highly desirable East Lansdowne community. It's the perfect fit for both buyers looking for charm, convenience, and a home that’s truly move-in ready.
From the moment you enter, you’re welcomed by a bright and open entryway that flows into a spacious living and dining area. Gleaming hardwood floors, high ceilings, and natural light create a warm and inviting space ideal for everyday living or entertaining. The well-equipped kitchen features plenty of cabinet and counter space along with all essential appliances, making it a delight for any home chef.
The fully finished basement offers a flexible bonus space, ideal for a home office, gym, or media room. Upstairs, two generously sized bedrooms and a full bathroom provide a comfortable and functional living arrangement. Rear alley access adds extra convenience, and with an acceptable offer, the seller is including a 13-month HWA Home Warranty for added peace of mind, this must be included in the Agreement of Sale.
The property qualifies for the CRA program, which offers a conventional loan with a low down payment, reduced interest rate, and no mortgage insurance.
To top it off, a $5,000 closing cost credit is also available to the buyer through KeyBank, adding even more value to this exceptional opportunity.
Conveniently located near shopping, dining, public transit, parks, and schools, this home offers the perfect combination of location and affordability. Schedule your private showing today—this one won’t last!
Contact an agent
Home facts
- Year built:1927
- Listing ID #:PADE2096578
- Added:179 day(s) ago
- Updated:September 23, 2025 at 01:57 PM
Rooms and interior
- Bedrooms:2
- Total bathrooms:2
- Full bathrooms:1
- Half bathrooms:1
- Living area:944 sq. ft.
Heating and cooling
- Cooling:Window Unit(s)
- Heating:Hot Water, Natural Gas
Structure and exterior
- Year built:1927
- Building area:944 sq. ft.
- Lot area:0.02 Acres
Utilities
- Water:Public
- Sewer:Public Sewer
Finances and disclosures
- Price:$190,000
- Price per sq. ft.:$201.27
- Tax amount:$2,612 (2024)
New listings near 419 Gilpin Rd
- Coming Soon
 $469,900Coming Soon4 beds 3 baths
$469,900Coming Soon4 beds 3 baths522 Kenwood Rd, DREXEL HILL, PA 19026
MLS# PADE2100590Listed by: RE/MAX MAIN LINE-WEST CHESTER - Coming Soon
 $475,000Coming Soon5 beds 3 baths
$475,000Coming Soon5 beds 3 baths1102 Childs Ave, DREXEL HILL, PA 19026
MLS# PADE2100296Listed by: BHHS FOX & ROACH-BLUE BELL - Coming SoonOpen Sat, 12 to 2pm
 $339,900Coming Soon3 beds 2 baths
$339,900Coming Soon3 beds 2 baths1016 Lamb Rd, SECANE, PA 19018
MLS# PADE2100554Listed by: EXP REALTY, LLC - Open Thu, 5 to 7pmNew
 $235,000Active3 beds 1 baths1,152 sq. ft.
$235,000Active3 beds 1 baths1,152 sq. ft.4020 Albemarle Ave, DREXEL HILL, PA 19026
MLS# PADE2100270Listed by: KELLER WILLIAMS REAL ESTATE - WEST CHESTER - New
 $245,000Active3 beds 2 baths1,753 sq. ft.
$245,000Active3 beds 2 baths1,753 sq. ft.805 E Penn Pines Blvd, ALDAN, PA 19018
MLS# PADE2100526Listed by: WEICHERT, REALTORS - CORNERSTONE - New
 $290,000Active4 beds 2 baths1,452 sq. ft.
$290,000Active4 beds 2 baths1,452 sq. ft.743 W Penn Pines Blvd, ALDAN, PA 19018
MLS# PADE2100562Listed by: MICOZZIE REAL ESTATE - New
 $259,000Active3 beds 1 baths1,278 sq. ft.
$259,000Active3 beds 1 baths1,278 sq. ft.6858 Clover Ln, UPPER DARBY, PA 19082
MLS# PADE2100574Listed by: RE/MAX PRIME REAL ESTATE - New
 $249,000Active3 beds 2 baths1,370 sq. ft.
$249,000Active3 beds 2 baths1,370 sq. ft.212 Huntley Rd, UPPER DARBY, PA 19082
MLS# PADE2100566Listed by: OWNERENTRY.COM  $340,000Pending4 beds 2 baths1,922 sq. ft.
$340,000Pending4 beds 2 baths1,922 sq. ft.7220 Linwood Ave, UPPER DARBY, PA 19082
MLS# PADE2100438Listed by: BRENT CELEK REAL ESTATE, LLC $117,500Pending2 beds 1 baths800 sq. ft.
$117,500Pending2 beds 1 baths800 sq. ft.655 Copley Rd, UPPER DARBY, PA 19082
MLS# PADE2100540Listed by: KW EMPOWER
