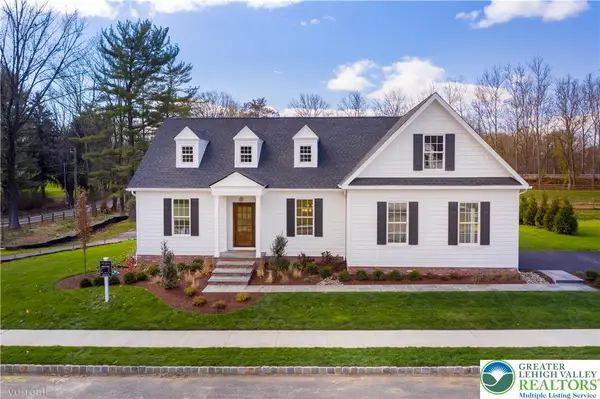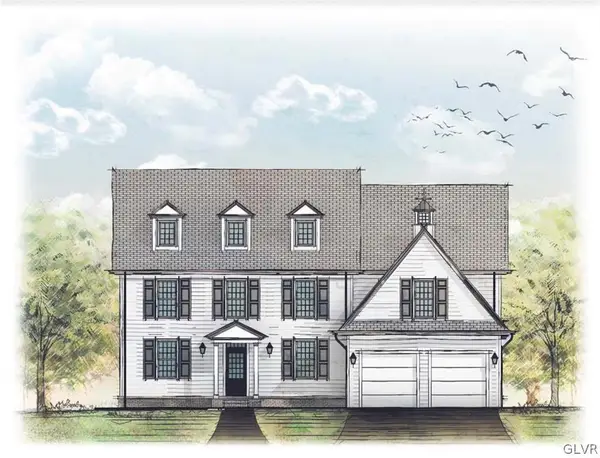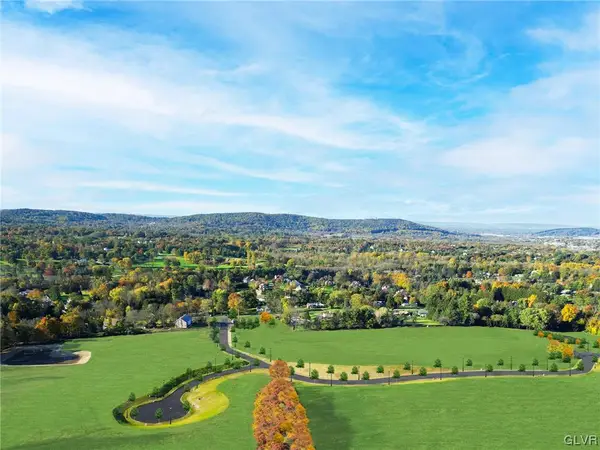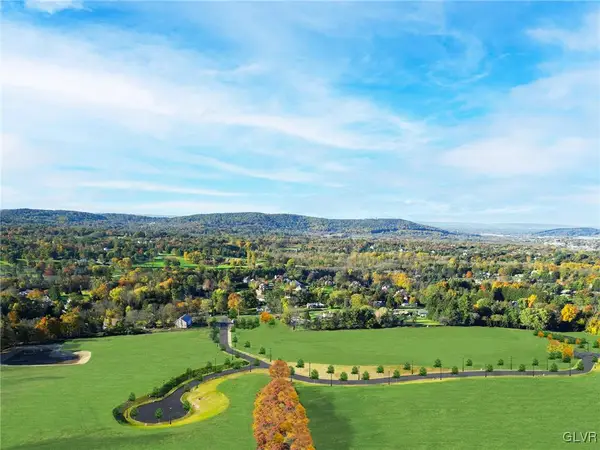2253 Taylor Drive, Upper Saucon Twp, PA 18034
Local realty services provided by:ERA One Source Realty
Listed by:nancy bischoff
Office:better homes&gardens re valley
MLS#:764008
Source:PA_LVAR
Price summary
- Price:$639,000
- Price per sq. ft.:$277.34
About this home
Presenting an open and airy modern farmhouse with stunning views in every direction! Just minutes from the Saucon Rail Trail, the location feels remote while still being convenient to highways, medical facilities, shopping, and entertainment. Built in 2022, this custom home is set back from the road on 2+ acres, surrounded by trees in beautiful Center Valley. The metal roof and fiber cement Hardie Board siding are durable, low-maintenance, and fire-resistant for years of worry-free low maintenance. Large, unobstructed windows take advantage of the views and bring in abundant sunlight throughout the day. The kitchen is beautiful and functional with an enormous center island, soft close cabinets & drawers, a gas stove with stainless steel hood & tile accents, and 5' x 7' walk-in pantry. The farmhouse sink, open shelving, barn doors & pendant lighting bring a designer's aesthetic to the space. Soaring ceilings are accented with exposed wood posts & beams and a wide cedar staircase adds to the rustic feel of this contemporary floor plan. The first floor features Seringa hardwood floors, combining natural beauty with extreme durability. Upstairs, there are 3 bedrooms, each with vaulted ceilings, and 2 full bathrooms. The basement provides storage & a detached 3-car garage has an epoxy floor, central A/C and heat, plus a half bath - ideal for additional recreation or hobby space! An above-ground pool with solar cover is surrounded by composite decking for fun all summer!
Contact an agent
Home facts
- Year built:2022
- Listing ID #:764008
- Added:1 day(s) ago
- Updated:September 03, 2025 at 02:40 PM
Rooms and interior
- Bedrooms:3
- Total bathrooms:3
- Full bathrooms:2
- Half bathrooms:1
- Living area:2,304 sq. ft.
Heating and cooling
- Cooling:Ceiling Fans, Central Air
- Heating:Forced Air, Propane
Structure and exterior
- Roof:Metal
- Year built:2022
- Building area:2,304 sq. ft.
- Lot area:2.32 Acres
Schools
- High school:Southern Lehigh Sr High School
- Middle school:Southern Lehigh Middle School
- Elementary school:Liberty Bell Elementary
Utilities
- Water:Well
- Sewer:Septic Tank
Finances and disclosures
- Price:$639,000
- Price per sq. ft.:$277.34
- Tax amount:$7,069
New listings near 2253 Taylor Drive
- New
 $539,000Active3 beds 3 baths2,892 sq. ft.
$539,000Active3 beds 3 baths2,892 sq. ft.4457 Spring Drive, Upper Saucon Twp, PA 18034
MLS# 763665Listed by: KELLER WILLIAMS NORTHAMPTON  $400,000Active3 beds 2 baths1,124 sq. ft.
$400,000Active3 beds 2 baths1,124 sq. ft.4777 Apple Lane, Upper Saucon Twp, PA 18034
MLS# 762466Listed by: RE/MAX REAL ESTATE $1,160,000Active3 beds 4 baths3,626 sq. ft.
$1,160,000Active3 beds 4 baths3,626 sq. ft.4630 Old Saucon Road, Upper Saucon Twp, PA 18015
MLS# 761397Listed by: BHHS FOX & ROACH CENTER VALLEY $949,000Active4 beds 4 baths5,200 sq. ft.
$949,000Active4 beds 4 baths5,200 sq. ft.3423 Courtney Drive, Upper Saucon Twp, PA 18034
MLS# 757248Listed by: CENTURY 21 RAMOS REALTY $899,000Active4 beds 4 baths3,720 sq. ft.
$899,000Active4 beds 4 baths3,720 sq. ft.4299 Stonebridge Drive, Upper Saucon Twp, PA 18015
MLS# 737159Listed by: BHHS FOX & ROACH CENTER VALLEY $520,000Active3 beds 3 baths4,072 sq. ft.
$520,000Active3 beds 3 baths4,072 sq. ft.4693 Pinehurst Circle, Upper Saucon Twp, PA 18034
MLS# 752574Listed by: CENTURY 21 KEIM REALTORS $5,750,000Active6 beds 12 baths18,021 sq. ft.
$5,750,000Active6 beds 12 baths18,021 sq. ft.5044 Vera Cruz Road, Upper Saucon Twp, PA 18034
MLS# 759678Listed by: RE/MAX REAL ESTATE $800,000Active-- beds -- baths
$800,000Active-- beds -- baths6445 Springhouse Path, Upper Saucon Twp, PA 18015
MLS# 732967Listed by: PARANEE PROPERTIES $700,000Active-- beds -- baths
$700,000Active-- beds -- baths6390 Springhouse Path, Upper Saucon Twp, PA 18015
MLS# 752245Listed by: PARANEE PROPERTIES
