4693 Pinehurst Circle, Upper Saucon Twp, PA 18034
Local realty services provided by:ERA One Source Realty


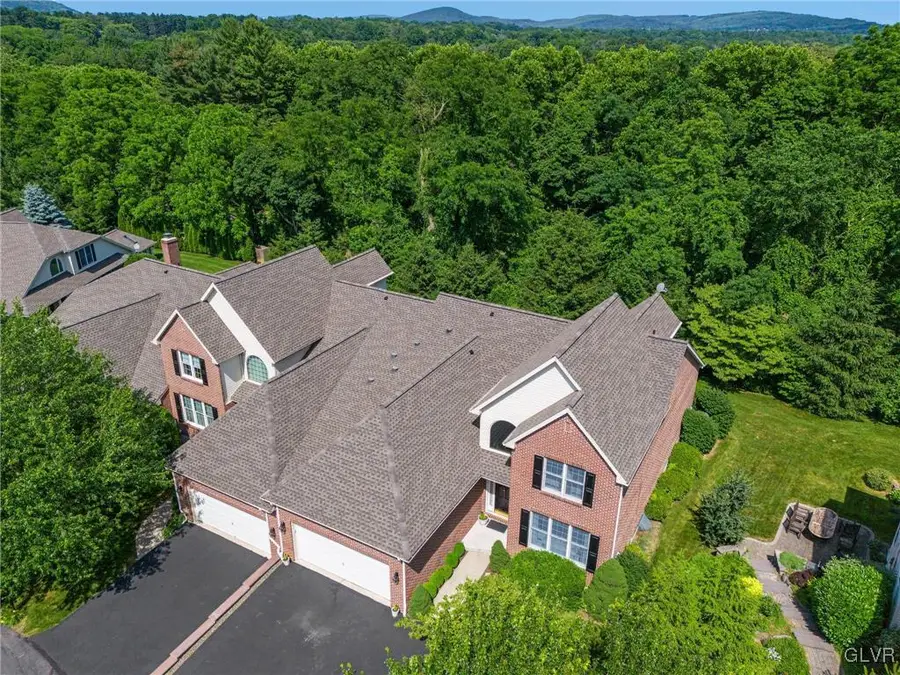
Listed by:loren k. keim jr.
Office:century 21 keim realtors
MLS#:752574
Source:PA_LVAR
Price summary
- Price:$520,000
- Price per sq. ft.:$127.7
- Monthly HOA dues:$558.33
About this home
Back on the market and ready for you to take advantage of all this home has to offer! Welcome to this beautiful 3-bedroom,
2.5-bathroom condo located in the highly sought-after Woodcrest
community of Upper Saucon Township. Offering the perfect blend of luxury
and convenience, this home features a 2-car attached garage and the
privacy you desire, all without the hassle of exterior maintenance.
Step inside to an open floor plan where formal living and dining rooms
create a warm and inviting atmosphere. The family room boasts stunning
2 story, floor-to-ceiling windows that frame the picturesque view of the
deck and surrounding trees. The spacious kitchen is a chef's delight,
complete with a large island ideal for meal prep and entertaining.
The first-floor main suite is a true retreat, featuring a massive walk-in
closet and a luxurious bathroom with a walk-in shower. Upstairs, you'll find
two generously sized bedrooms and a full bathroom, perfect for family or
guests.
The finished lower level adds an impressive 1,400 square feet of living space
space, offering endless possibilities for a home office, gym, or recreation
area.
Located just across the road from the Saucon Valley Country Club and minutes
from the Promenade Shops and I-78, this home is ideally situated for easy
access to shopping, dining, and commuting.
Don't miss this incredible opportunity to own a piece of high-end luxury
living in the heart of Upper Saucon Township. Schedule a viewing today!
Contact an agent
Home facts
- Year built:2001
- Listing Id #:752574
- Added:177 day(s) ago
- Updated:August 14, 2025 at 02:43 PM
Rooms and interior
- Bedrooms:3
- Total bathrooms:3
- Full bathrooms:2
- Half bathrooms:1
- Living area:4,072 sq. ft.
Heating and cooling
- Cooling:Central Air
- Heating:Heat Pump
Structure and exterior
- Roof:Asphalt, Fiberglass
- Year built:2001
- Building area:4,072 sq. ft.
- Lot area:0.37 Acres
Utilities
- Water:Public
- Sewer:Public Sewer
Finances and disclosures
- Price:$520,000
- Price per sq. ft.:$127.7
- Tax amount:$8,863
New listings near 4693 Pinehurst Circle
- New
 $400,000Active3 beds 2 baths1,124 sq. ft.
$400,000Active3 beds 2 baths1,124 sq. ft.4777 Apple Lane, Upper Saucon Twp, PA 18034
MLS# 762466Listed by: RE/MAX REAL ESTATE - New
 $578,500Active3 beds 3 baths2,717 sq. ft.
$578,500Active3 beds 3 baths2,717 sq. ft.4706 Pinehurst Circle, Upper Saucon Twp, PA 18034
MLS# 762318Listed by: RE/MAX REAL ESTATE 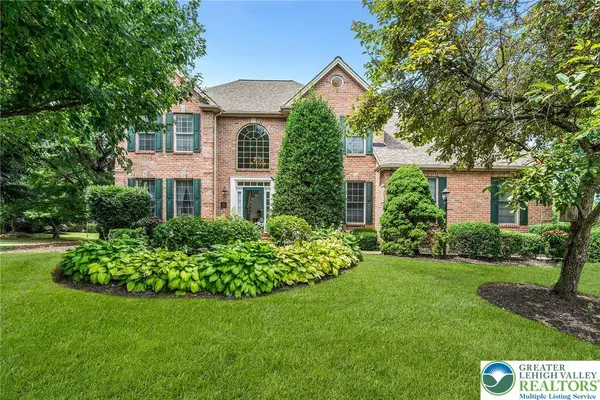 $719,999Active4 beds 3 baths2,867 sq. ft.
$719,999Active4 beds 3 baths2,867 sq. ft.5050 Drummond Circle, Upper Saucon Twp, PA 18034
MLS# 761424Listed by: REDFIN CORPORATION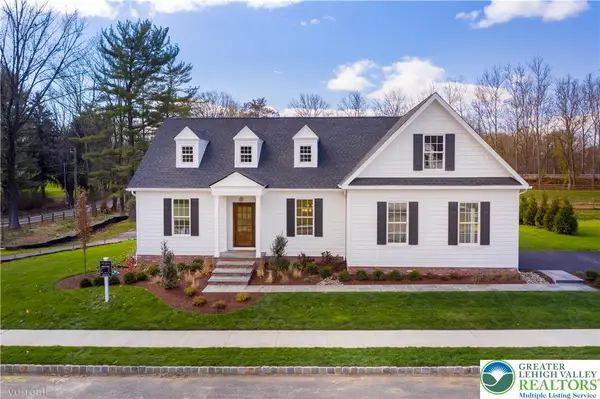 $1,160,000Active3 beds 4 baths3,626 sq. ft.
$1,160,000Active3 beds 4 baths3,626 sq. ft.4630 Old Saucon Road, Upper Saucon Twp, PA 18015
MLS# 761397Listed by: BHHS FOX & ROACH CENTER VALLEY $970,000Active4 beds 4 baths5,200 sq. ft.
$970,000Active4 beds 4 baths5,200 sq. ft.3423 Courtney Drive, Upper Saucon Twp, PA 18034
MLS# 757248Listed by: CENTURY 21 RAMOS REALTY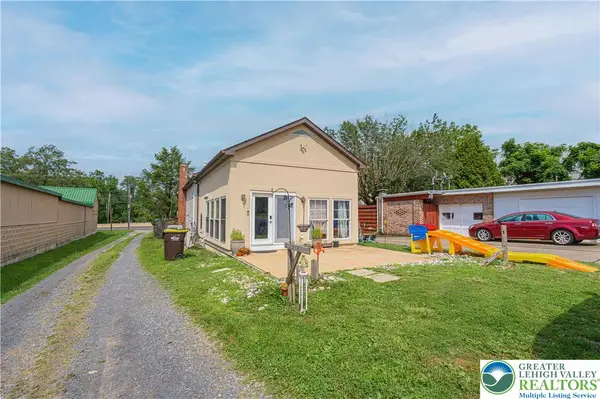 $320,000Active3 beds 3 baths2,071 sq. ft.
$320,000Active3 beds 3 baths2,071 sq. ft.5080 Pa Route 309, Upper Saucon Twp, PA 18034
MLS# 760827Listed by: RE/MAX REAL ESTATE $450,000Active3 beds 3 baths2,326 sq. ft.
$450,000Active3 beds 3 baths2,326 sq. ft.5306 Lanark Road, Upper Saucon Twp, PA 18034
MLS# 758459Listed by: RE/MAX REAL ESTATE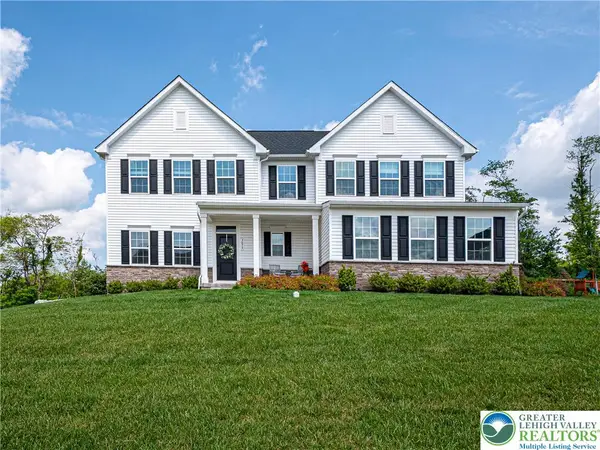 $895,000Active4 beds 4 baths3,714 sq. ft.
$895,000Active4 beds 4 baths3,714 sq. ft.3055 Hawk Valley Court, Upper Saucon Twp, PA 18034
MLS# 757706Listed by: BHHS FOX & ROACH CENTER VALLEY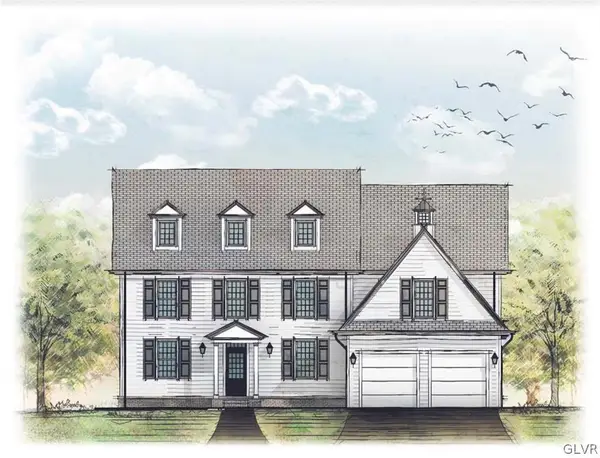 $899,000Active4 beds 4 baths3,720 sq. ft.
$899,000Active4 beds 4 baths3,720 sq. ft.4299 Stonebridge Drive, Upper Saucon Twp, PA 18015
MLS# 737159Listed by: BHHS FOX & ROACH CENTER VALLEY

