3423 Courtney Drive, Upper Saucon Twp, PA 18034
Local realty services provided by:ERA One Source Realty
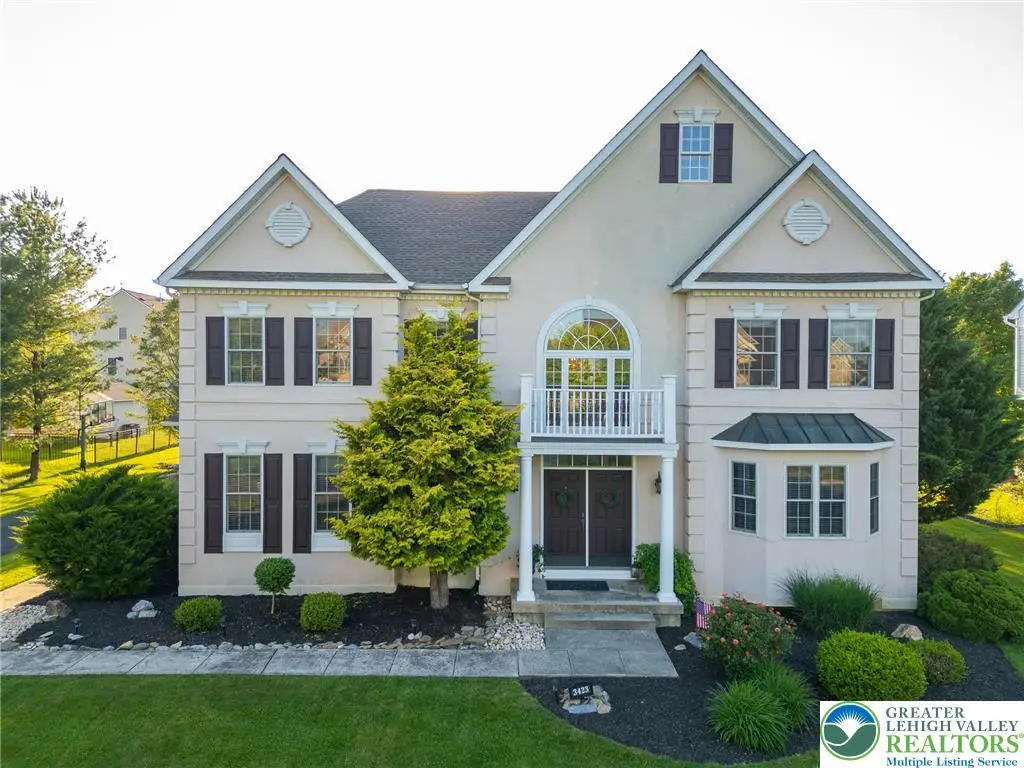
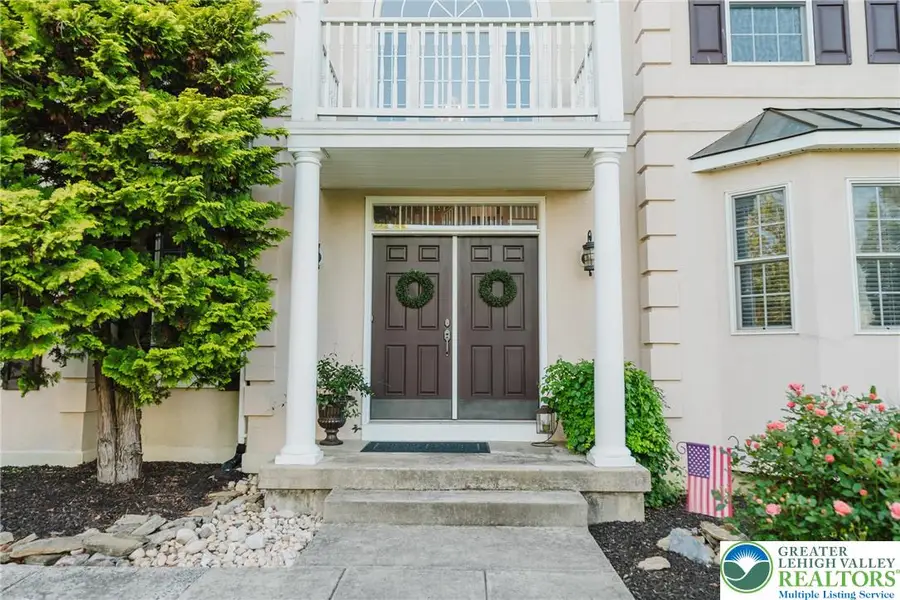
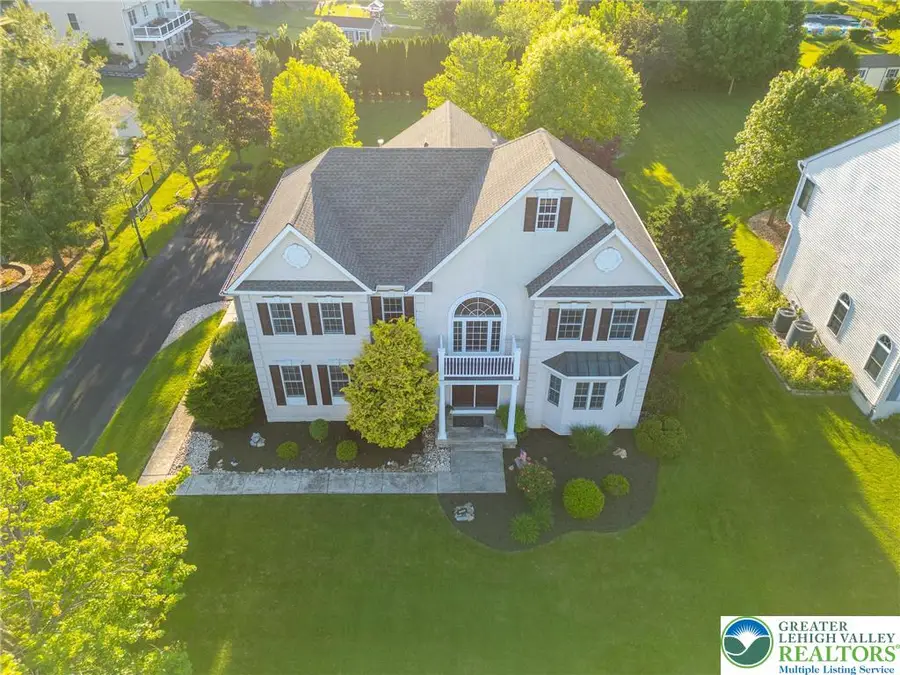
3423 Courtney Drive,Upper Saucon Twp, PA 18034
$970,000
- 4 Beds
- 4 Baths
- 5,200 sq. ft.
- Single family
- Active
Listed by:dara a. vandebunte
Office:century 21 ramos realty
MLS#:757248
Source:PA_LVAR
Price summary
- Price:$970,000
- Price per sq. ft.:$186.54
About this home
Welcome to this stunning, beautifully maintained 4+ bedroom, 3.5 bath home offering over 5,200 sq ft of well designed living space on a flat prime half-acre lot in Southern Lehigh School District. From the cathedral-vaulted foyer, admire elegant details—tray ceilings, hardwood floors, custom woodwork, & abundant natural light. The expansive eat-in kitchen features large breakfast counter & center island, perfect for daily living and entertaining. An elegant dining room with bay window & spacious formal living room add to the home’s refined charm. A mudroom & laundry area are conveniently located off the oversized 3-car garage. The extra-large master suite offers a luxurious bath & extensive walk-in closet, complemented by three additional spacious bedrooms upstairs. The new & tastefully renovated basement provides excellent flexibility—ideal for a media room, gym & guest suite. A private office with its own driveway entrance & French doors on both sides offers a quiet, professional workspace. The beautifully landscaped backyard is a peaceful retreat with deck off the family room. This lot is perfectly positioned for backyard sunsets. Within walking distance to Southern Lehigh’s middle, intermediate, and HS, just minutes from The Promenade Shops for dining, shopping, & entertainment. Enjoy easy access to parks, trails & scenic Rail Trail. Route 78, & other major highways. blends luxury, location, & lifestyle. 2023 Brand new Roof, 2024 renovated Basement, 2025 brand new HVAC
Contact an agent
Home facts
- Year built:2003
- Listing Id #:757248
- Added:34 day(s) ago
- Updated:August 14, 2025 at 02:43 PM
Rooms and interior
- Bedrooms:4
- Total bathrooms:4
- Full bathrooms:3
- Half bathrooms:1
- Living area:5,200 sq. ft.
Heating and cooling
- Cooling:Ceiling Fans, Central Air
- Heating:Fireplaces, Forced Air, Gas
Structure and exterior
- Roof:Asphalt, Fiberglass
- Year built:2003
- Building area:5,200 sq. ft.
- Lot area:0.46 Acres
Utilities
- Water:Public
- Sewer:Public Sewer
Finances and disclosures
- Price:$970,000
- Price per sq. ft.:$186.54
- Tax amount:$9,389
New listings near 3423 Courtney Drive
- New
 $400,000Active3 beds 2 baths1,124 sq. ft.
$400,000Active3 beds 2 baths1,124 sq. ft.4777 Apple Lane, Upper Saucon Twp, PA 18034
MLS# 762466Listed by: RE/MAX REAL ESTATE - New
 $578,500Active3 beds 3 baths2,717 sq. ft.
$578,500Active3 beds 3 baths2,717 sq. ft.4706 Pinehurst Circle, Upper Saucon Twp, PA 18034
MLS# 762318Listed by: RE/MAX REAL ESTATE 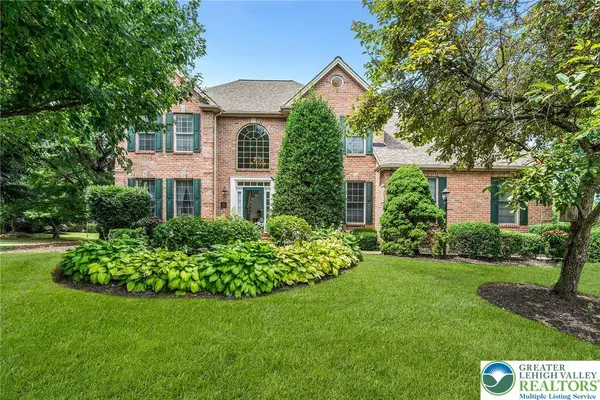 $719,999Active4 beds 3 baths2,867 sq. ft.
$719,999Active4 beds 3 baths2,867 sq. ft.5050 Drummond Circle, Upper Saucon Twp, PA 18034
MLS# 761424Listed by: REDFIN CORPORATION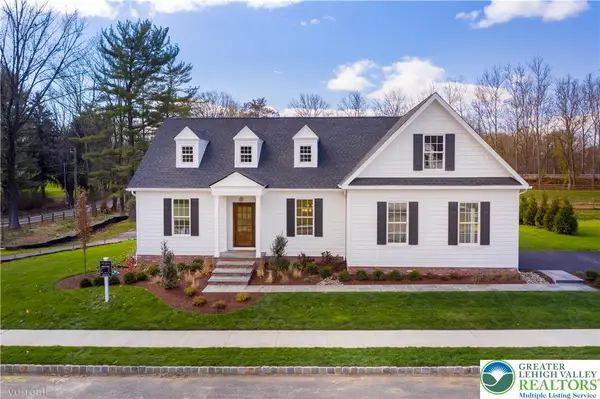 $1,160,000Active3 beds 4 baths3,626 sq. ft.
$1,160,000Active3 beds 4 baths3,626 sq. ft.4630 Old Saucon Road, Upper Saucon Twp, PA 18015
MLS# 761397Listed by: BHHS FOX & ROACH CENTER VALLEY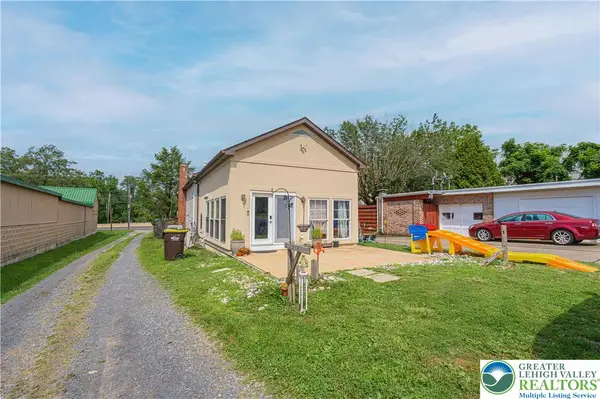 $320,000Active3 beds 3 baths2,071 sq. ft.
$320,000Active3 beds 3 baths2,071 sq. ft.5080 Pa Route 309, Upper Saucon Twp, PA 18034
MLS# 760827Listed by: RE/MAX REAL ESTATE $450,000Active3 beds 3 baths2,326 sq. ft.
$450,000Active3 beds 3 baths2,326 sq. ft.5306 Lanark Road, Upper Saucon Twp, PA 18034
MLS# 758459Listed by: RE/MAX REAL ESTATE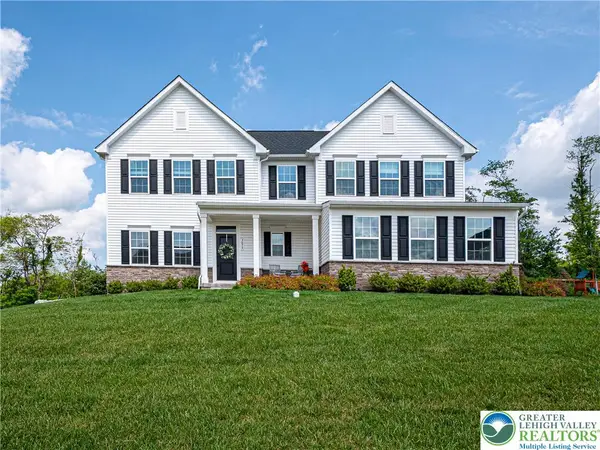 $895,000Active4 beds 4 baths3,714 sq. ft.
$895,000Active4 beds 4 baths3,714 sq. ft.3055 Hawk Valley Court, Upper Saucon Twp, PA 18034
MLS# 757706Listed by: BHHS FOX & ROACH CENTER VALLEY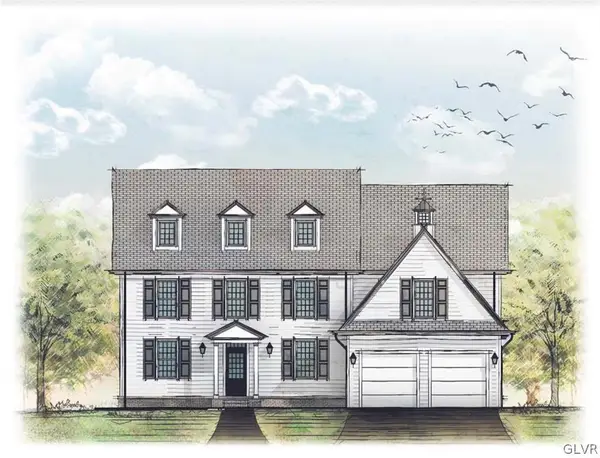 $899,000Active4 beds 4 baths3,720 sq. ft.
$899,000Active4 beds 4 baths3,720 sq. ft.4299 Stonebridge Drive, Upper Saucon Twp, PA 18015
MLS# 737159Listed by: BHHS FOX & ROACH CENTER VALLEY $520,000Active3 beds 3 baths4,072 sq. ft.
$520,000Active3 beds 3 baths4,072 sq. ft.4693 Pinehurst Circle, Upper Saucon Twp, PA 18034
MLS# 752574Listed by: CENTURY 21 KEIM REALTORS

