5050 Drummond Circle, Upper Saucon Twp, PA 18034
Local realty services provided by:ERA One Source Realty
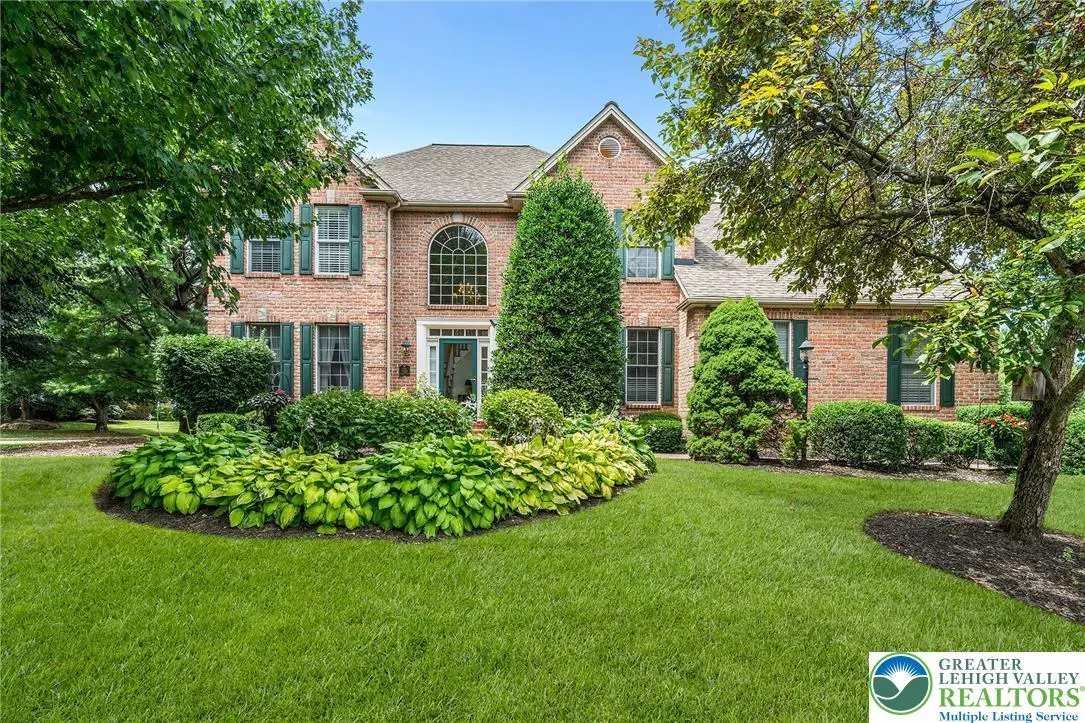

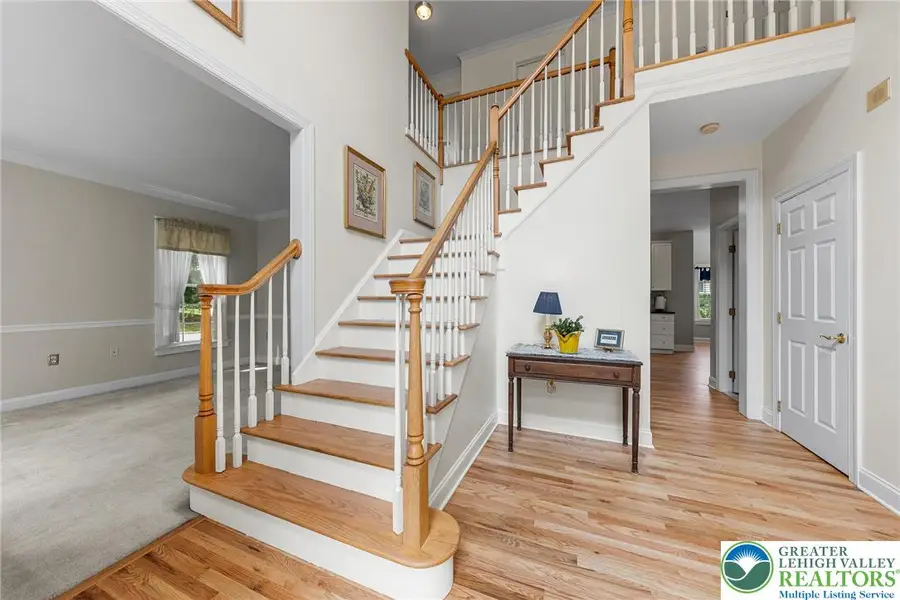
5050 Drummond Circle,Upper Saucon Twp, PA 18034
$719,999
- 4 Beds
- 3 Baths
- 2,867 sq. ft.
- Single family
- Active
Listed by:jyotsna naga
Office:redfin corporation
MLS#:761424
Source:PA_LVAR
Price summary
- Price:$719,999
- Price per sq. ft.:$251.13
- Monthly HOA dues:$24.17
About this home
PRICE IMPROVEMENT!! Sellers Motivated!! Welcome to this exquisite executive luxury where timeless Colonial architecture blends seamlessly with modern elegance. This residence is a perfect balance of classic charm and contemporary comfort. Once inside, you're greeted by freshly resurfaced hardwood floors and an open, light-filled layout accentuated by soaring ceilings, skylights, and a cozy gas fireplace—creating a welcoming atmosphere ideal for everyday living and stylish entertaining. The expansive living and dining areas flow effortlessly, making it easy to host both intimate gatherings and larger celebrations. With four generously sized bedrooms, the home provides ample space for relaxation and privacy. The luxurious primary suite serves as a peaceful retreat, complete with a spa-inspired ensuite bath for ultimate comfort. This home is truly move-in ready, with major updates already completed—including a new roof and water heater in 2023, and servicing of the heating and cooling systems in 2024—giving you peace of mind from day one. Located within the prestigious Southern Lehigh School District, this home also offers exceptional convenience. You'll be just minutes from renowned golf courses, top-rated schools, and the vibrant Promenade Shops, known for upscale dining and boutique shopping. Easy access to major highways makes commuting a breeze. Discover a lifestyle of comfort, quality, and convenience in this beautifully maintained Center Valley home.
Contact an agent
Home facts
- Year built:1996
- Listing Id #:761424
- Added:24 day(s) ago
- Updated:August 14, 2025 at 02:43 PM
Rooms and interior
- Bedrooms:4
- Total bathrooms:3
- Full bathrooms:2
- Half bathrooms:1
- Living area:2,867 sq. ft.
Heating and cooling
- Cooling:Central Air
- Heating:Forced Air, Gas
Structure and exterior
- Roof:Asphalt, Fiberglass
- Year built:1996
- Building area:2,867 sq. ft.
- Lot area:0.4 Acres
Utilities
- Water:Public
- Sewer:Public Sewer
Finances and disclosures
- Price:$719,999
- Price per sq. ft.:$251.13
- Tax amount:$8,507
New listings near 5050 Drummond Circle
- New
 $400,000Active3 beds 2 baths1,124 sq. ft.
$400,000Active3 beds 2 baths1,124 sq. ft.4777 Apple Lane, Upper Saucon Twp, PA 18034
MLS# 762466Listed by: RE/MAX REAL ESTATE - New
 $578,500Active3 beds 3 baths2,717 sq. ft.
$578,500Active3 beds 3 baths2,717 sq. ft.4706 Pinehurst Circle, Upper Saucon Twp, PA 18034
MLS# 762318Listed by: RE/MAX REAL ESTATE 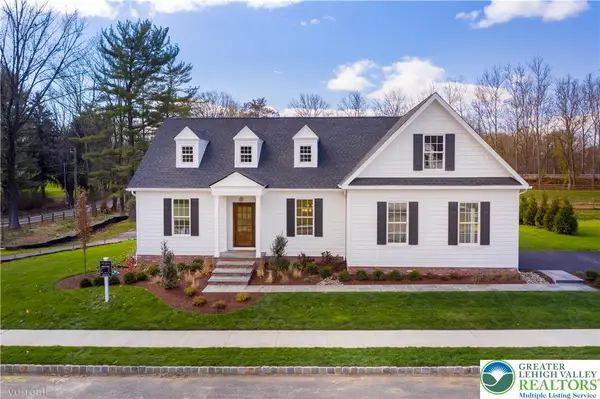 $1,160,000Active3 beds 4 baths3,626 sq. ft.
$1,160,000Active3 beds 4 baths3,626 sq. ft.4630 Old Saucon Road, Upper Saucon Twp, PA 18015
MLS# 761397Listed by: BHHS FOX & ROACH CENTER VALLEY $970,000Active4 beds 4 baths5,200 sq. ft.
$970,000Active4 beds 4 baths5,200 sq. ft.3423 Courtney Drive, Upper Saucon Twp, PA 18034
MLS# 757248Listed by: CENTURY 21 RAMOS REALTY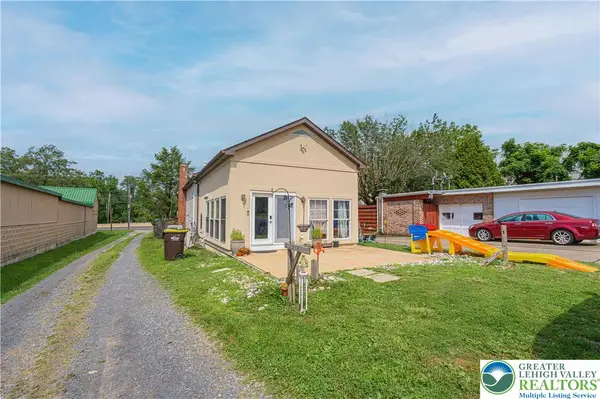 $320,000Active3 beds 3 baths2,071 sq. ft.
$320,000Active3 beds 3 baths2,071 sq. ft.5080 Pa Route 309, Upper Saucon Twp, PA 18034
MLS# 760827Listed by: RE/MAX REAL ESTATE $450,000Active3 beds 3 baths2,326 sq. ft.
$450,000Active3 beds 3 baths2,326 sq. ft.5306 Lanark Road, Upper Saucon Twp, PA 18034
MLS# 758459Listed by: RE/MAX REAL ESTATE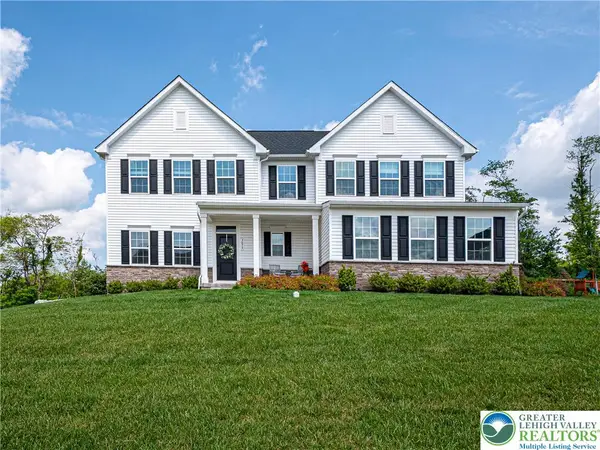 $895,000Active4 beds 4 baths3,714 sq. ft.
$895,000Active4 beds 4 baths3,714 sq. ft.3055 Hawk Valley Court, Upper Saucon Twp, PA 18034
MLS# 757706Listed by: BHHS FOX & ROACH CENTER VALLEY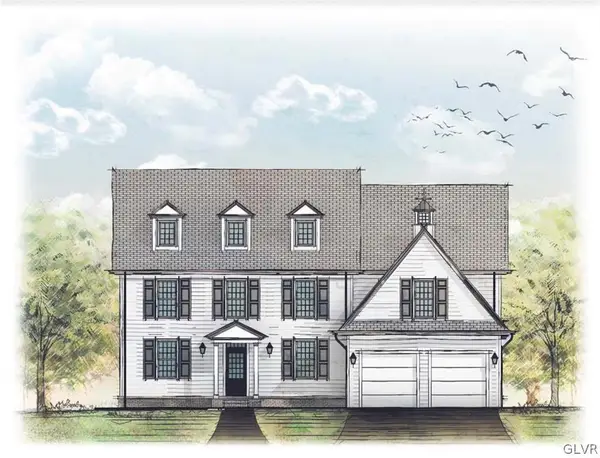 $899,000Active4 beds 4 baths3,720 sq. ft.
$899,000Active4 beds 4 baths3,720 sq. ft.4299 Stonebridge Drive, Upper Saucon Twp, PA 18015
MLS# 737159Listed by: BHHS FOX & ROACH CENTER VALLEY $520,000Active3 beds 3 baths4,072 sq. ft.
$520,000Active3 beds 3 baths4,072 sq. ft.4693 Pinehurst Circle, Upper Saucon Twp, PA 18034
MLS# 752574Listed by: CENTURY 21 KEIM REALTORS

