4155 Bunker Hill Drive N, Upper Saucon Twp, PA 18036
Local realty services provided by:ERA One Source Realty
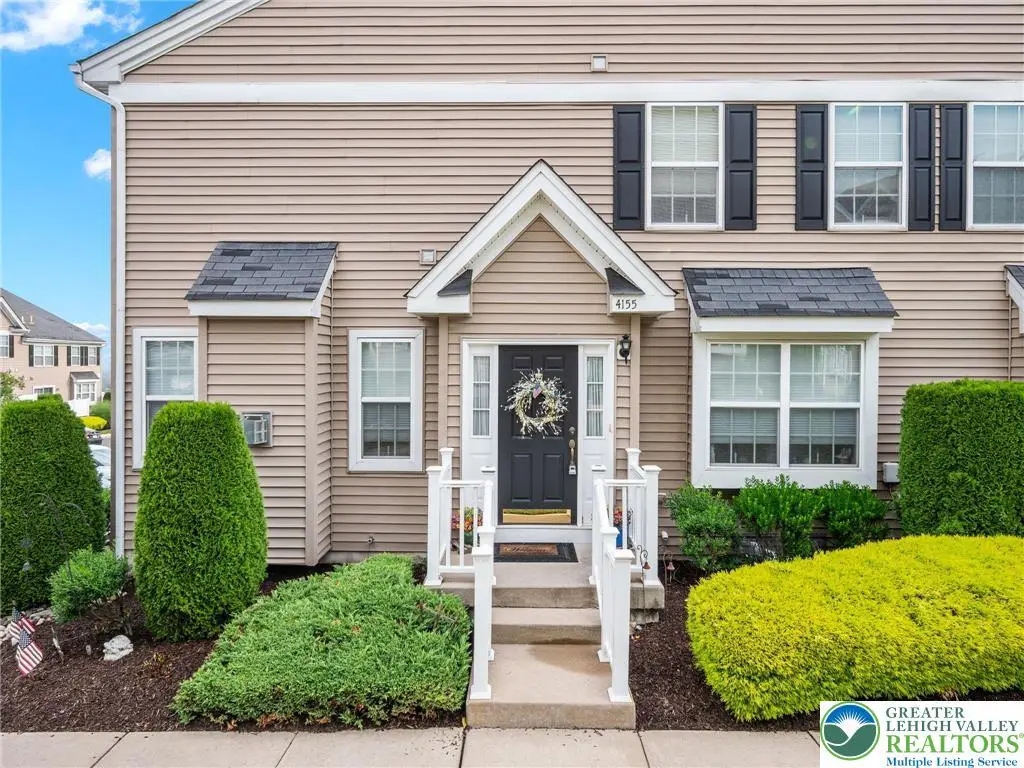
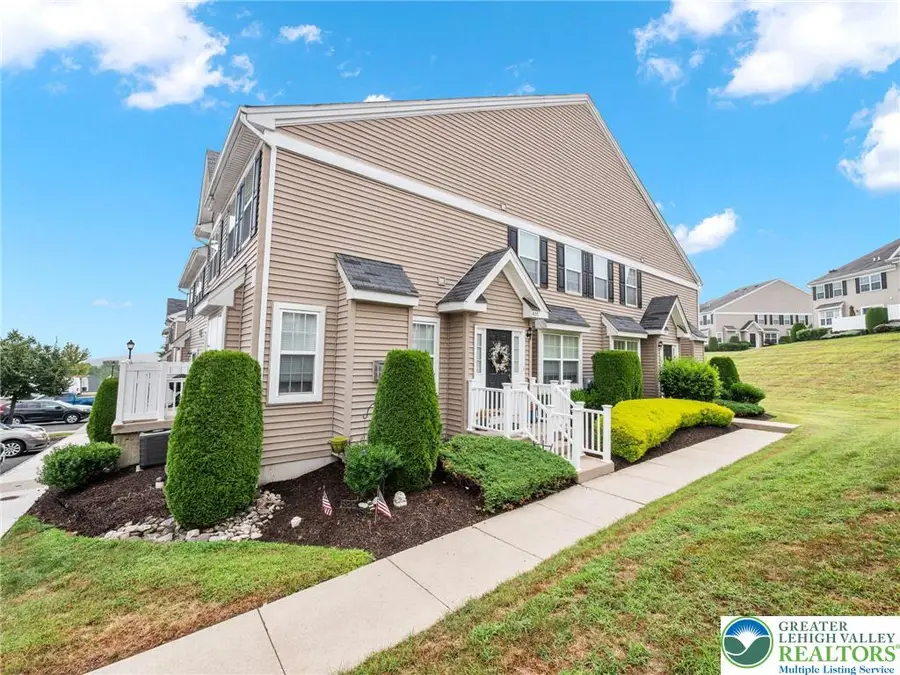
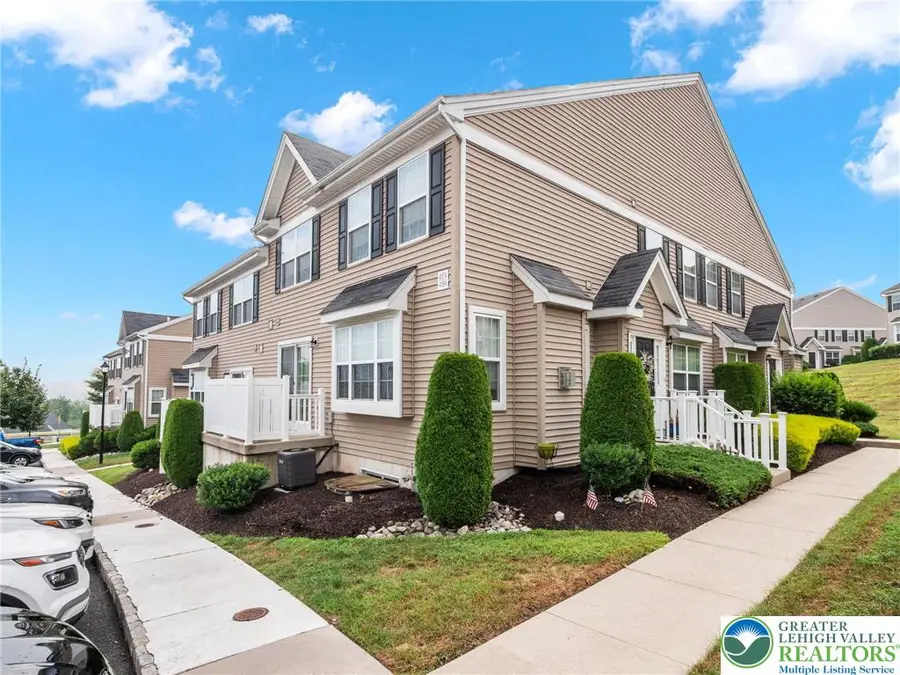
4155 Bunker Hill Drive N,Upper Saucon Twp, PA 18036
$359,900
- 3 Beds
- 3 Baths
- 1,730 sq. ft.
- Single family
- Active
Listed by:cj sabo
Office:realty one group supreme
MLS#:762927
Source:PA_LVAR
Price summary
- Price:$359,900
- Price per sq. ft.:$208.03
- Monthly HOA dues:$325
About this home
Welcome to your next home in the highly sought-after Liberty Village neighborhood! This 3-bedroom, 2.5-bath residence offers the perfect blend of comfort and convenience. The lower level showcases beautiful hardwood floors that bring warmth and elegance to the family room with its cozy gas fireplace, the formal dining room, and the bright, inviting living room. The updated kitchen boasts a large center island with chairs and quartz countertops—ideal for cooking, entertaining, or gathering with friends and family. Upstairs, the spacious primary suite is a true retreat with a large bedroom, walk-in closet, and a primary bath complete with a relaxing garden tub. Upstairs also features 2 other generous size bedrooms and a conveniently situated laundry room. A full, unfinished basement offers endless possibilities for additional living space or storage. Situated in a desirable HOA community, residents enjoy access to a sparkling pool along with beautifully maintained landscaping, sidewalks, open green spaces, and reserved parking—all adding to the charm and offering a low-maintenance lifestyle. Located in the award-winning Southern Lehigh School District and just minutes from shopping, dining, and major highways, this home combines a prime location with everyday practicality. Don’t miss your chance to make this beautiful property yours—schedule your showing today!
Contact an agent
Home facts
- Year built:2011
- Listing Id #:762927
- Added:3 day(s) ago
- Updated:August 15, 2025 at 06:36 PM
Rooms and interior
- Bedrooms:3
- Total bathrooms:3
- Full bathrooms:2
- Half bathrooms:1
- Living area:1,730 sq. ft.
Heating and cooling
- Cooling:Central Air
- Heating:Forced Air, Gas
Structure and exterior
- Roof:Asphalt, Fiberglass
- Year built:2011
- Building area:1,730 sq. ft.
- Lot area:0.34 Acres
Schools
- High school:Southern Lehigh
- Middle school:Southern Lehigh
- Elementary school:Liberty Bell
Utilities
- Water:Public
- Sewer:Public Sewer
Finances and disclosures
- Price:$359,900
- Price per sq. ft.:$208.03
- Tax amount:$4,653
New listings near 4155 Bunker Hill Drive N
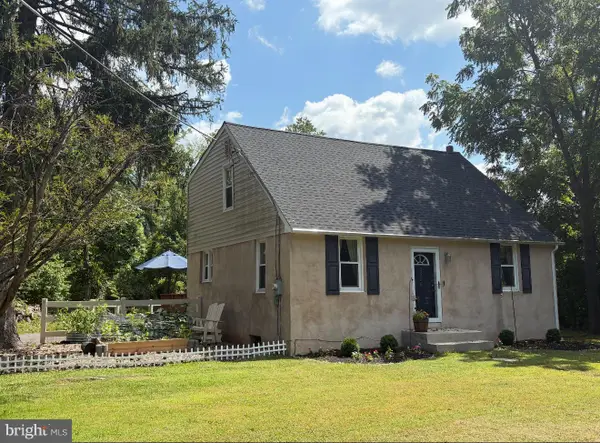 $414,900Pending4 beds 2 baths1,440 sq. ft.
$414,900Pending4 beds 2 baths1,440 sq. ft.3526 Flint Hill Rd, COOPERSBURG, PA 18036
MLS# PALH2012970Listed by: WEICHERT REALTORS - CLINTON- New
 $950,000Active3 beds 3 baths1,769 sq. ft.
$950,000Active3 beds 3 baths1,769 sq. ft.4459 Old Saucon Road, Bethlehem City, PA 18015
MLS# 762576Listed by: REDFIN CORPORATION - New
 $595,000Active4 beds 3 baths2,680 sq. ft.
$595,000Active4 beds 3 baths2,680 sq. ft.6732 Adams Way, Upper Saucon Twp, PA 18036
MLS# 762720Listed by: RE/MAX REAL ESTATE - New
 $400,000Active3 beds 2 baths1,124 sq. ft.
$400,000Active3 beds 2 baths1,124 sq. ft.4777 Apple Lane, Upper Saucon Twp, PA 18034
MLS# 762466Listed by: RE/MAX REAL ESTATE - New
 $389,900Active3 beds 3 baths1,724 sq. ft.
$389,900Active3 beds 3 baths1,724 sq. ft.4474 Fairway, CENTER VALLEY, PA 18034
MLS# PALH2012914Listed by: BHHS FOX & ROACH - CENTER VALLEY 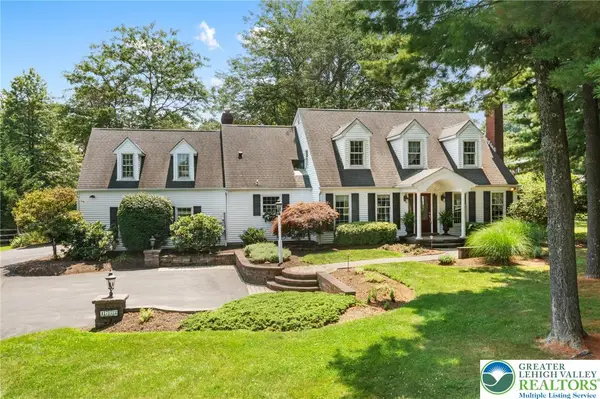 $850,000Active6 beds 4 baths4,395 sq. ft.
$850,000Active6 beds 4 baths4,395 sq. ft.1772 Flint Hill Road, Upper Saucon Twp, PA 18036
MLS# 762117Listed by: RE/MAX REAL ESTATE $410,000Active3 beds 3 baths2,056 sq. ft.
$410,000Active3 beds 3 baths2,056 sq. ft.7555 Clayton Avenue, Upper Saucon Twp, PA 18036
MLS# 762564Listed by: COLDWELL BANKER HEARTHSIDE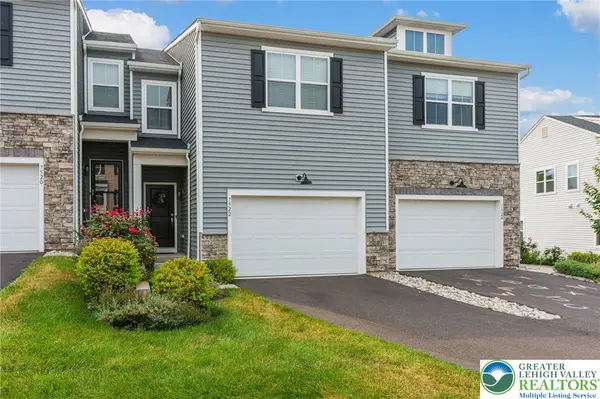 $435,000Active3 beds 4 baths2,189 sq. ft.
$435,000Active3 beds 4 baths2,189 sq. ft.7522 Clayton Avenue, Upper Saucon Twp, PA 18036
MLS# 762494Listed by: CENTURY 21 KEIM REALTORS $639,500Active4 beds 3 baths2,746 sq. ft.
$639,500Active4 beds 3 baths2,746 sq. ft.4757 Pinehurst Circle, Center Valley, PA 18034
MLS# PM-134500Listed by: CHRISTIAN SAUNDERS REAL ESTATE

