2657 Bingham Dr, Upper Saint Clair, PA 15241
Local realty services provided by:ERA Lechner & Associates, Inc.
Upcoming open houses
- Sat, Oct 0412:30 pm - 02:30 pm
Listed by:april bartley
Office:howard hanna real estate services
MLS#:1721775
Source:PA_WPN
Price summary
- Price:$284,999
- Price per sq. ft.:$172.94
- Monthly HOA dues:$170
About this home
Don’t miss your chance to own this stunning 3-bedroom, 2 full and 2 half bath end-unit townhome located in the Upper St. Clair School District. This sun-drenched, open concept home offers exceptional style + comfort w/brand-new wide plank LVP flooring, fresh modern paint, + designer wallpaper accents that look straight out of a magazine. Enjoy 2 private outdoor spaces—a charming front deck and a peaceful rear patio—perfect for morning coffee/relaxing evenings. The spacious owner’s suite features a private ensuite bath, while the fully finished lower level provides incredible flex space. The HOA covers items you don’t want to worry about: pool access, clubhouse, snow removal, and lawn care—giving you more time to enjoy life. Ideally located just mins from parks, trails, S. Hills Village, The Galleria, RTE 19, + the airport, offering the perfect blend of style, space, and convenience. Homes like this don't hit the market often—schedule your showing today before it’s gone!
Contact an agent
Home facts
- Year built:1977
- Listing ID #:1721775
- Added:92 day(s) ago
- Updated:October 02, 2025 at 02:09 PM
Rooms and interior
- Bedrooms:3
- Total bathrooms:4
- Full bathrooms:2
- Half bathrooms:2
- Living area:1,648 sq. ft.
Heating and cooling
- Cooling:Central Air
- Heating:Gas
Structure and exterior
- Year built:1977
- Building area:1,648 sq. ft.
- Lot area:0.04 Acres
Utilities
- Water:Public
Finances and disclosures
- Price:$284,999
- Price per sq. ft.:$172.94
- Tax amount:$5,119
New listings near 2657 Bingham Dr
- New
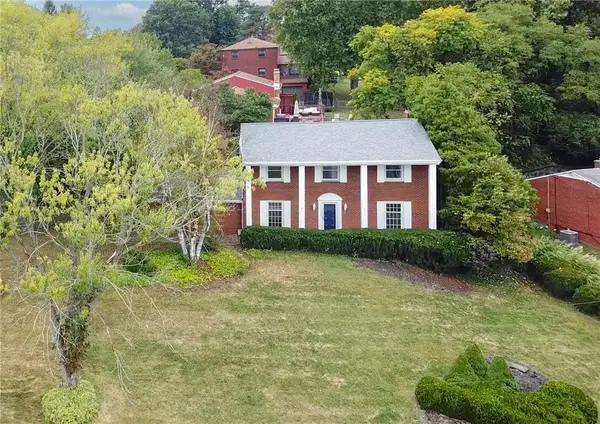 $375,000Active4 beds 3 baths1,998 sq. ft.
$375,000Active4 beds 3 baths1,998 sq. ft.855 Lochlin Drive, St Clair, PA 15243
MLS# 1723390Listed by: HOWARD HANNA REAL ESTATE SERVICES - Open Sun, 11am to 1pmNew
 $665,000Active4 beds 4 baths2,904 sq. ft.
$665,000Active4 beds 4 baths2,904 sq. ft.1535 Redfern Dr, St Clair, PA 15241
MLS# 1723278Listed by: HOWARD HANNA REAL ESTATE SERVICES - Open Sun, 1 to 4pmNew
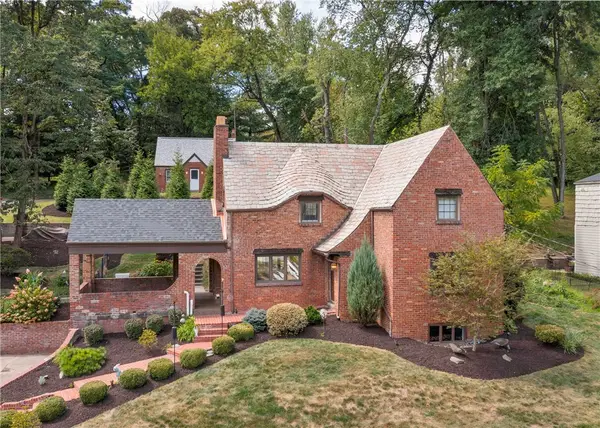 $795,000Active3 beds 3 baths
$795,000Active3 beds 3 baths215 Brookside Blvd, St Clair, PA 15241
MLS# 1722870Listed by: RE/MAX HOME CENTER - New
 $229,900Active4 beds 2 baths1,326 sq. ft.
$229,900Active4 beds 2 baths1,326 sq. ft.219 Mcmurray Rd, St Clair, PA 15241
MLS# 1722394Listed by: KELLER WILLIAMS EXCLUSIVE 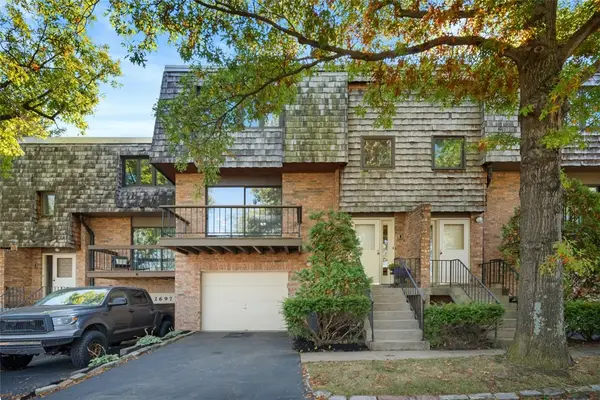 $288,000Active3 beds 4 baths1,936 sq. ft.
$288,000Active3 beds 4 baths1,936 sq. ft.2701 Bingham Dr, St Clair, PA 15241
MLS# 1721857Listed by: KELLER WILLIAMS EXCLUSIVE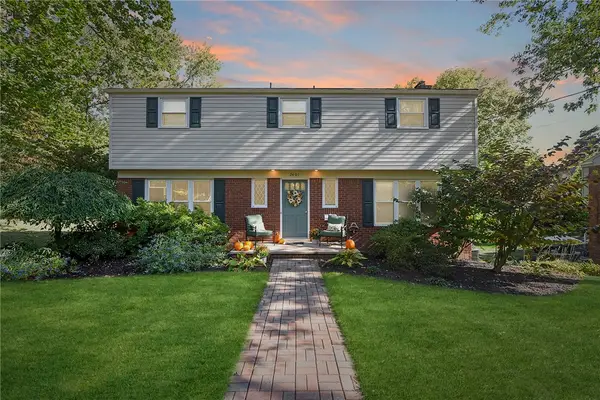 $440,000Active4 beds 4 baths2,040 sq. ft.
$440,000Active4 beds 4 baths2,040 sq. ft.2401 Berkshire Dr, St Clair, PA 15241
MLS# 1721839Listed by: COMPASS PENNSYLVANIA, LLC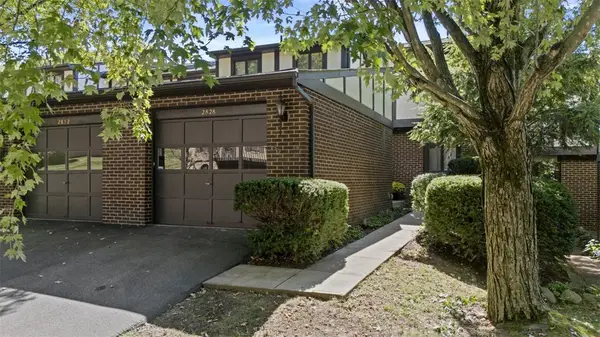 $249,900Active3 beds 4 baths1,622 sq. ft.
$249,900Active3 beds 4 baths1,622 sq. ft.2828 Bingham Dr, St Clair, PA 15241
MLS# 1721106Listed by: RE/MAX SELECT REALTY- Open Sun, 1 to 3pm
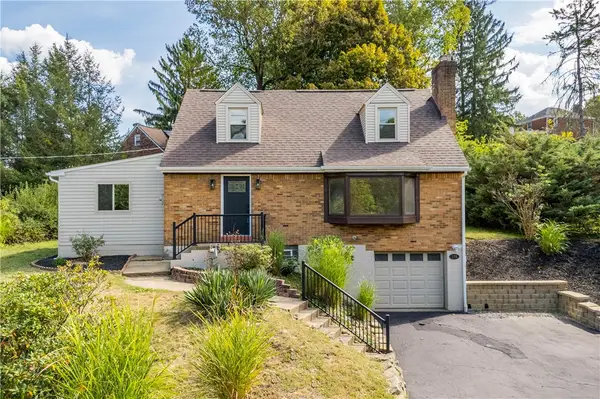 $374,900Active3 beds 2 baths1,526 sq. ft.
$374,900Active3 beds 2 baths1,526 sq. ft.175 Mcmurray Road, St Clair, PA 15241
MLS# 1720597Listed by: RE/MAX SELECT REALTY 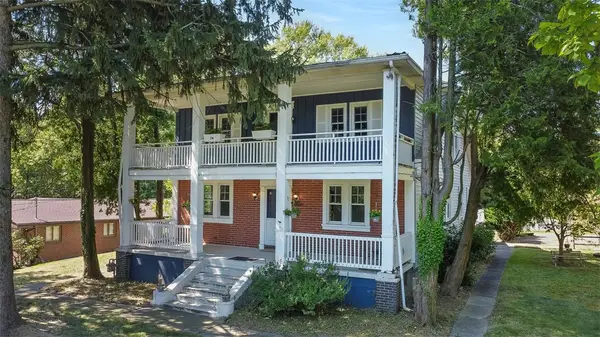 $520,000Active5 beds 4 baths3,048 sq. ft.
$520,000Active5 beds 4 baths3,048 sq. ft.2410 Willowbrook Rd, St Clair, PA 15241
MLS# 1720468Listed by: REAL OF PENNSYLVANIA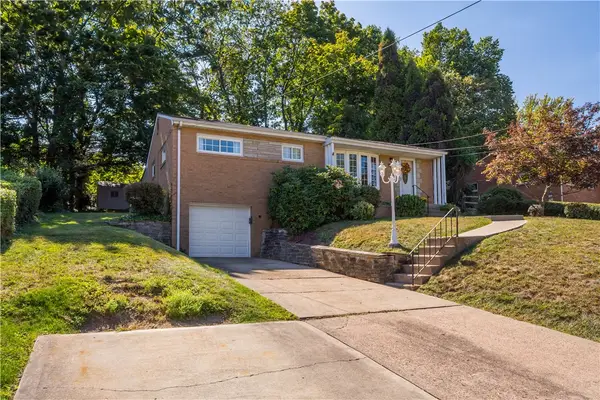 $399,000Active4 beds 2 baths
$399,000Active4 beds 2 baths335 Long Drive, St Clair, PA 15241
MLS# 1720038Listed by: KELLER WILLIAMS REALTY
