381 Lorlita Ln., Upper Saint Clair, PA 15241
Local realty services provided by:ERA Johnson Real Estate, Inc.
Listed by:giovanni morgano
Office:howard hanna real estate services
MLS#:1725779
Source:PA_WPN
Price summary
- Price:$415,000
- Price per sq. ft.:$199.52
About this home
Experience refined living in this elegant home where timeless design meets modern sophistication. You’ll appreciate spacious rooms, an open floor plan, luxury vinyl plank flooring, and expansive windows that fill every room with natural light. The gourmet kitchen offers pristine white cabinetry, glistening granite countertops, stainless-steel appliances, tile backsplash, and an island. The kitchen opens to the oversized deck and family room with a brick fireplace. The master suite has a walk-in closet and ensuite bathroom, while three additional bedrooms provide space for guests, a den, and home office. The finished basement is the perfect space for a game room and home gym. The sprawling lot is the perfect setting for your private outdoor oasis. This convenient location in one of Upper St. Clairs most desirable neighborhoods is close to South Hills Village, The Galleria, and Rt. 19.
Contact an agent
Home facts
- Year built:1973
- Listing ID #:1725779
- Added:3 day(s) ago
- Updated:October 20, 2025 at 12:54 AM
Rooms and interior
- Bedrooms:4
- Total bathrooms:4
- Full bathrooms:2
- Half bathrooms:2
- Living area:2,080 sq. ft.
Heating and cooling
- Cooling:Central Air, Electric
- Heating:Gas
Structure and exterior
- Roof:Asphalt
- Year built:1973
- Building area:2,080 sq. ft.
- Lot area:0.62 Acres
Utilities
- Water:Public
Finances and disclosures
- Price:$415,000
- Price per sq. ft.:$199.52
- Tax amount:$9,160
New listings near 381 Lorlita Ln.
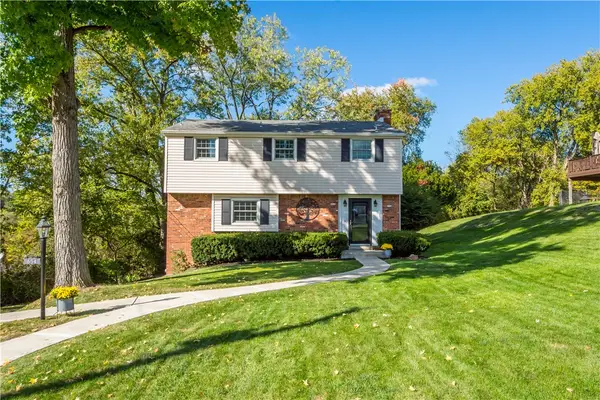 $382,000Pending3 beds 3 baths1,728 sq. ft.
$382,000Pending3 beds 3 baths1,728 sq. ft.654 Aljo Dr, Upper St Clair, PA 15241
MLS# 1725330Listed by: BERKSHIRE HATHAWAY THE PREFERRED REALTY- New
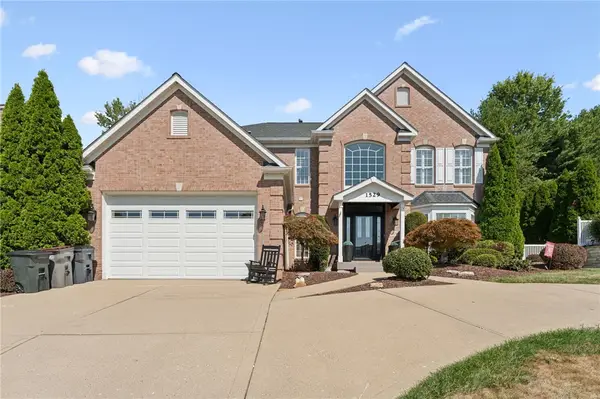 $800,000Active5 beds 4 baths
$800,000Active5 beds 4 baths1529 Allison Dr, Upper St Clair, PA 15241
MLS# 1724859Listed by: HOWARD HANNA REAL ESTATE SERVICES - New
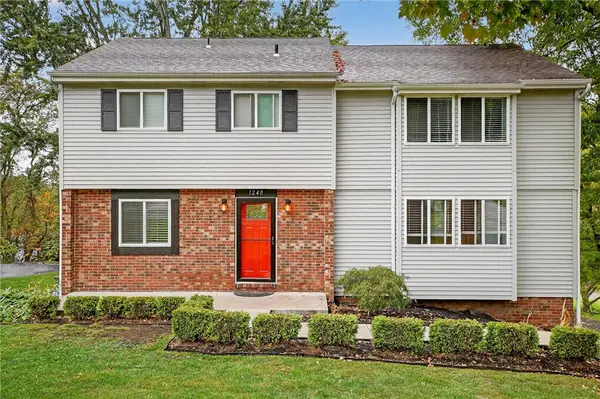 $455,000Active4 beds 3 baths1,991 sq. ft.
$455,000Active4 beds 3 baths1,991 sq. ft.1240 Manor Drive, Upper St Clair, PA 15241
MLS# 1724433Listed by: HOWARD HANNA REAL ESTATE SERVICES 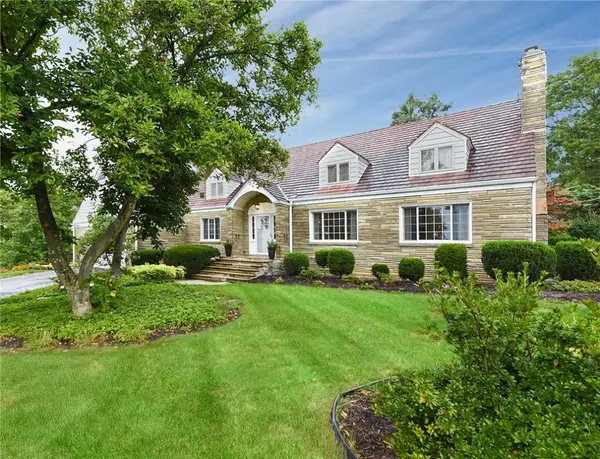 $1,300,000Active4 beds 5 baths4,826 sq. ft.
$1,300,000Active4 beds 5 baths4,826 sq. ft.2055 Outlook Dr, Upper St Clair, PA 15241
MLS# 1724662Listed by: COMPASS PENNSYLVANIA, LLC $379,900Active3 beds 3 baths1,652 sq. ft.
$379,900Active3 beds 3 baths1,652 sq. ft.219 Hays Road, Upper St Clair, PA 15241
MLS# 1681185Listed by: RE/MAX SELECT REALTY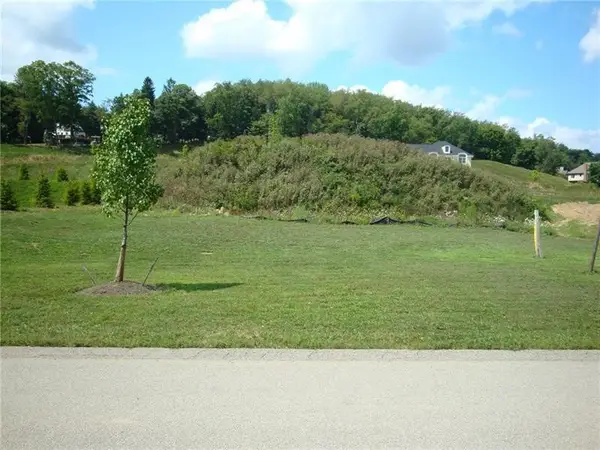 $190,000Active-- beds -- baths
$190,000Active-- beds -- baths2626 Rossmoor Dr, Upper St Clair, PA 15241
MLS# 1683580Listed by: REALTY ONE GROUP GOLD STANDARD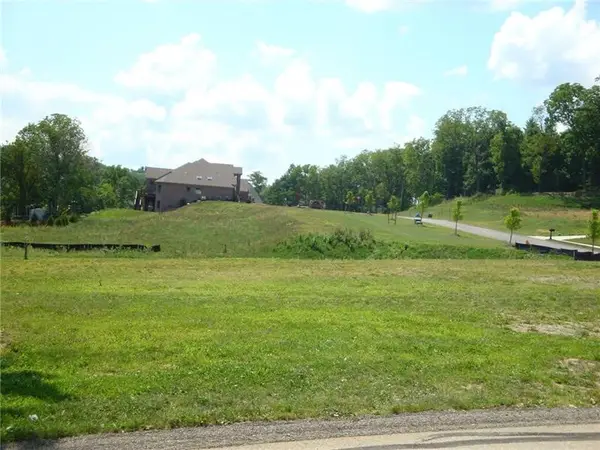 $225,000Active-- beds -- baths
$225,000Active-- beds -- baths400 Forest Estates Dr, Upper St Clair, PA 15241
MLS# 1683583Listed by: REALTY ONE GROUP GOLD STANDARD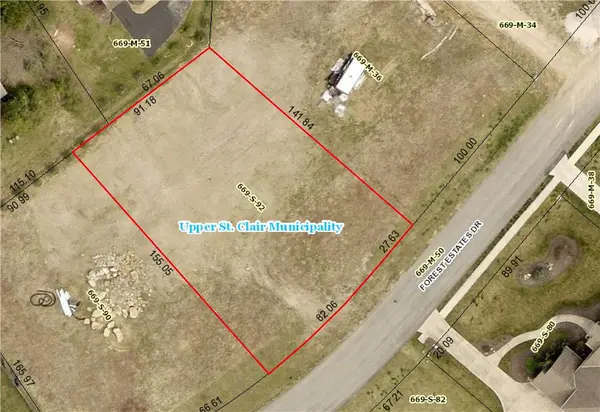 $250,000Active-- beds -- baths
$250,000Active-- beds -- baths425 Forest Estates Dr, Upper St Clair, PA 15241
MLS# 1683589Listed by: REALTY ONE GROUP GOLD STANDARD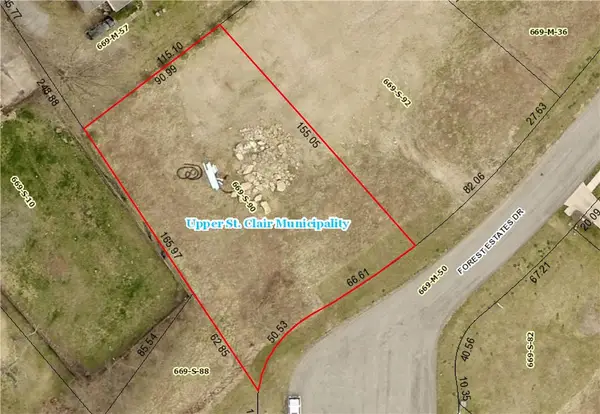 $250,000Active-- beds -- baths
$250,000Active-- beds -- baths429 Forest Estates Dr, Upper St Clair, PA 15241
MLS# 1683593Listed by: REALTY ONE GROUP GOLD STANDARD
